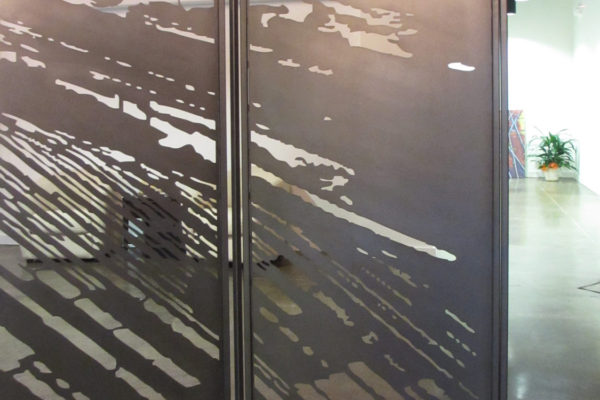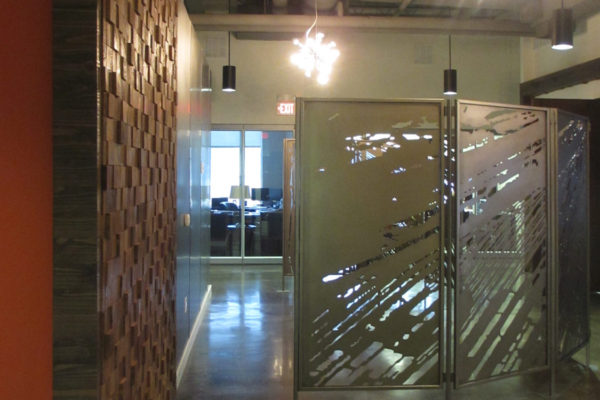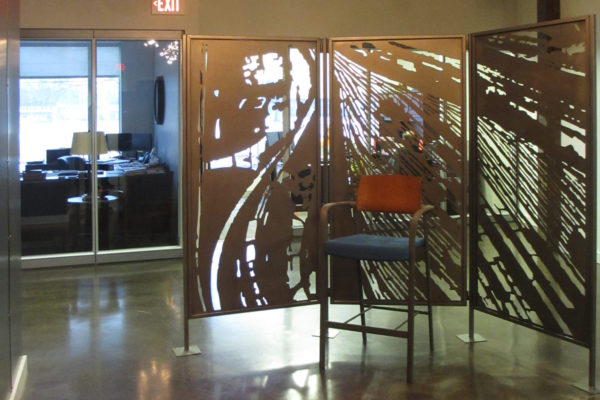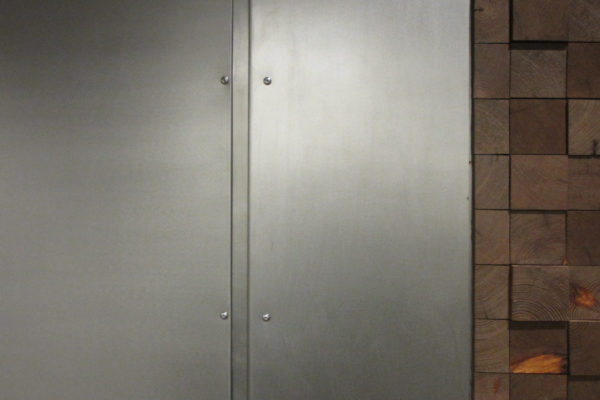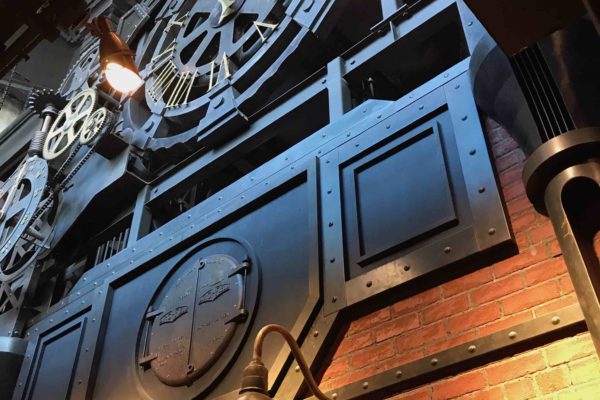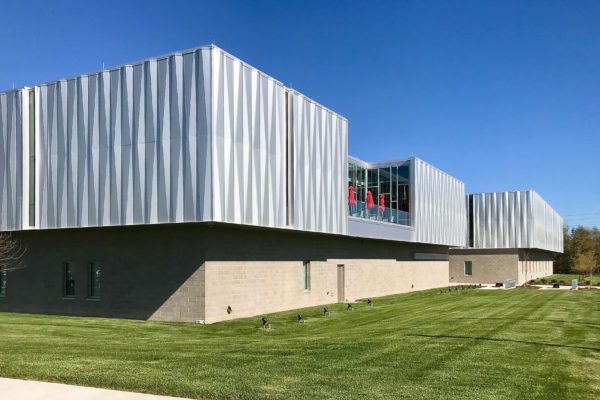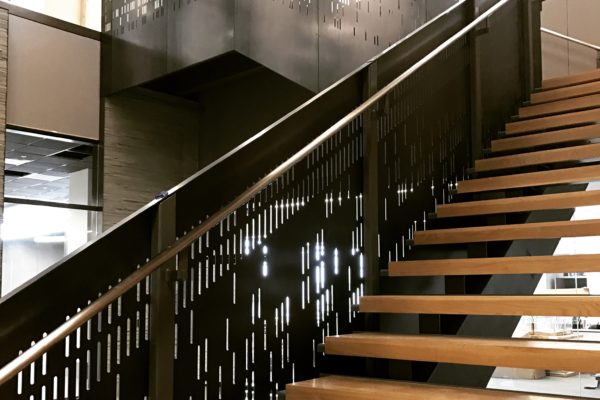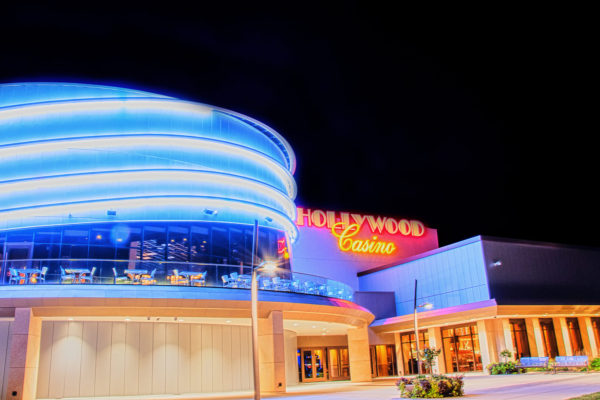Comet Industries
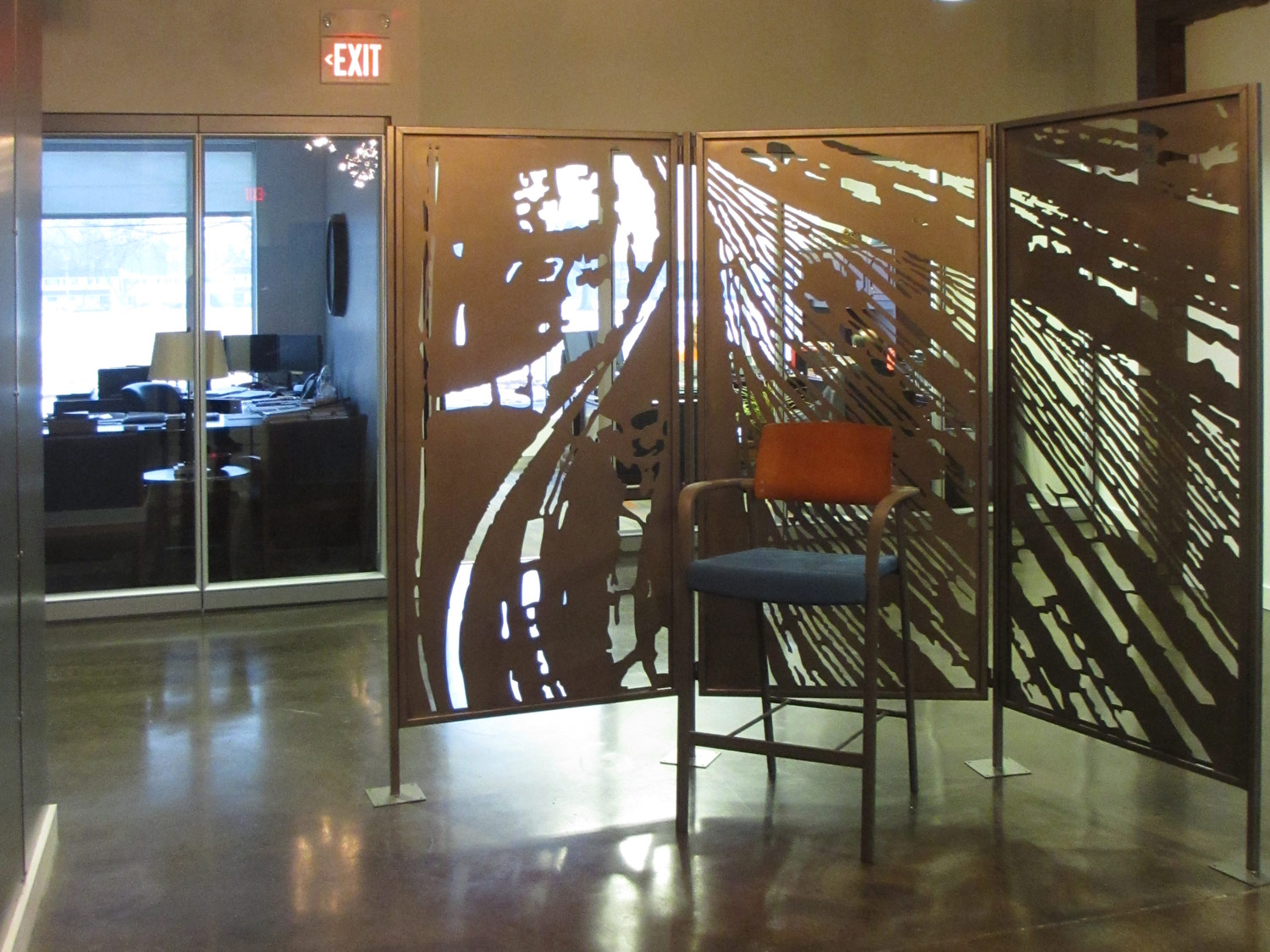
A main feature of the lobby space for the new facilities for Comet Industries is a series of custom, laser cut, carbon steel divider panels. Comet’s design team at Clockwork used areal imagery of a rail yard to develop a pattern for the screens that separate the lobby from some private offices adjacent to it.
Clockwork transferred the images into an AutoCAD file and SSM took that file to create the pattern across the three screens. The screens were laid out with tabs along the perimeter that could then be inserted into the 1 inch square tubular frames. This step helped ensure that the pattern lined up from panel to panel.
SSM created the perimeter frames with articulation and adjustability in mind so that the Owner could make changes as the room’s needs required.
SSM utilized cold rolled carbon steel that was treated prior to being coated with a clear, satin powder coat. This helps to maintain the material’s finish whole allowing the Owner showcase the raw, natural beauty of the bare metal.
The same processes were used to prepare several large scale wall panels found in the lobby through out the rest of the project.
The custom, laser cut room divider panels feature an abstraction of a photographic image.
