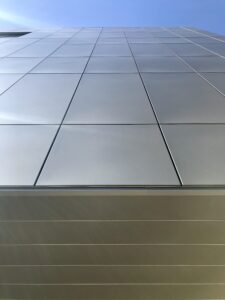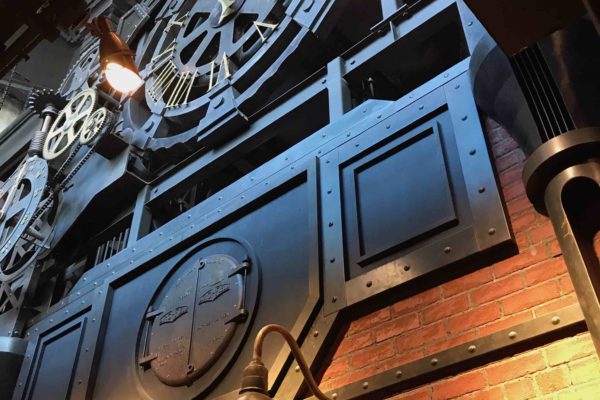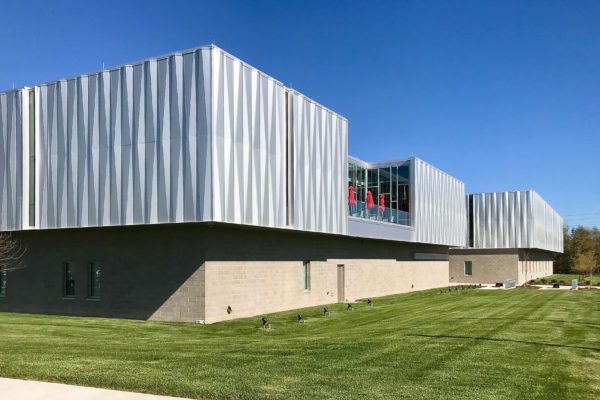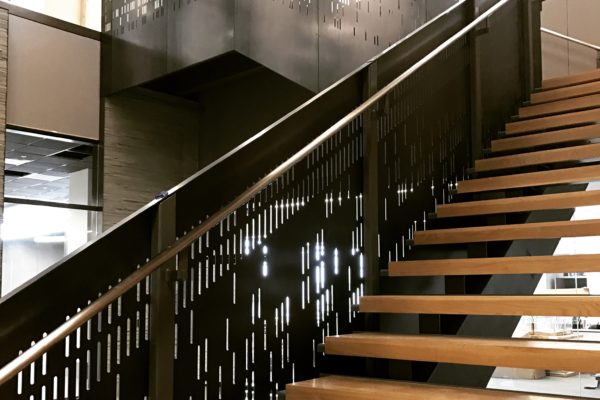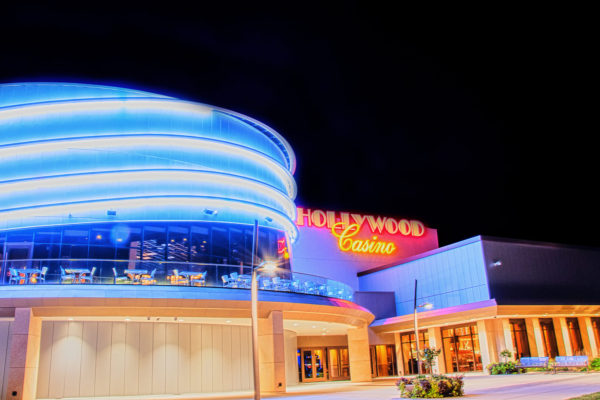SSM is excited to present our 900 Series Panel System!
This tested & proven system is very robust, meeting all open joint rain screen criteria. Fabricated from .090″ aluminum, this single skin approach provides for superior flatness over thinner gauge solutions.
In the coming months, we will begin introducing our 900 Series Panel to the Architectural & Construction communities so please stay tuned for more information!
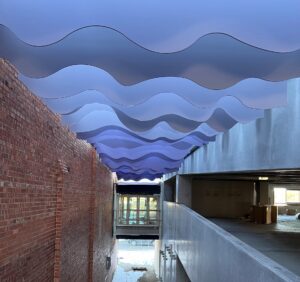 SSM is pleased to report that our work on the Manhattan Parking Garage is almost complete!
SSM is pleased to report that our work on the Manhattan Parking Garage is almost complete!
This exciting addition to the Aggieville shopping district features an alleyway with an almost magical “cloud canopy” feature that we fabricated and installed.
Working with McCownGordon, we assisted in the design and implementation of BBN Architect‘s idea. Fabricated from painted, aluminum plates, each panel has a different profile.
Look for this feature, and our “marquee” to be lit up soon!
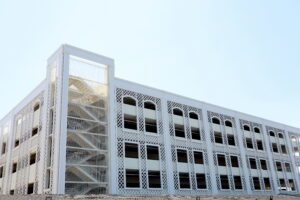 SSM has completed work our parking garage scope on the new Westin Anaheim Resort Hotel. As the hotel is nearly complete, this $245 million dollar hotel has 613 rooms and a 1,100 car parking garage featuring cladding components by SSM.
SSM has completed work our parking garage scope on the new Westin Anaheim Resort Hotel. As the hotel is nearly complete, this $245 million dollar hotel has 613 rooms and a 1,100 car parking garage featuring cladding components by SSM.
The parking structure – located at the intersection of W. Katella Avenue & S. West Street – is almost 400 feet long and nearly 70 feet high with the North Elevation being the dominate public view of the garage.
Two other elevations, the East and West, are both 185 feet long. The typical panel bay is almost 45 feet tall by 35 feet wide. In total, SSM provided cladding for approximately 36,000 square feet of surface area.
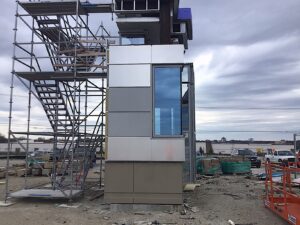 A growing company that oversees transportation services, Shamrock Trading Corp. will soon be moving employees into their new campus. This is the first of three planned office buildings, an eight story office tower with a 1,000 vehicle + parking structure.
A growing company that oversees transportation services, Shamrock Trading Corp. will soon be moving employees into their new campus. This is the first of three planned office buildings, an eight story office tower with a 1,000 vehicle + parking structure.
SSM will be utilizing our 900 Series Panel System as a solution to clad the building. This proven and tested system is robust, meeting all open joint rain screen criteria, is fabricated from .090″ aluminum – providing superior flatness over thinner gauge solutions.
We are very excited to introduce this panel system and we ask you to stay tuned for more information in the new year!
Congratulations!
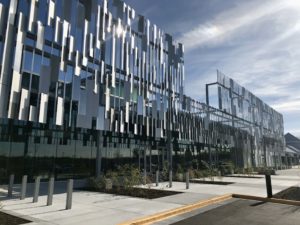
On September 24th, the American Institute of Architect‘s Central States Region presented their annual Design Awards, presenting the Olathe Public Library’s Indian Creek Branch with an Honor Award – the highest distinction given!
Congratulations to the City of Olathe, the Gould Evans design team, McCownGordon Construction and all of the sub-contractors who played a part in providing Olathe citizens a first class facility!
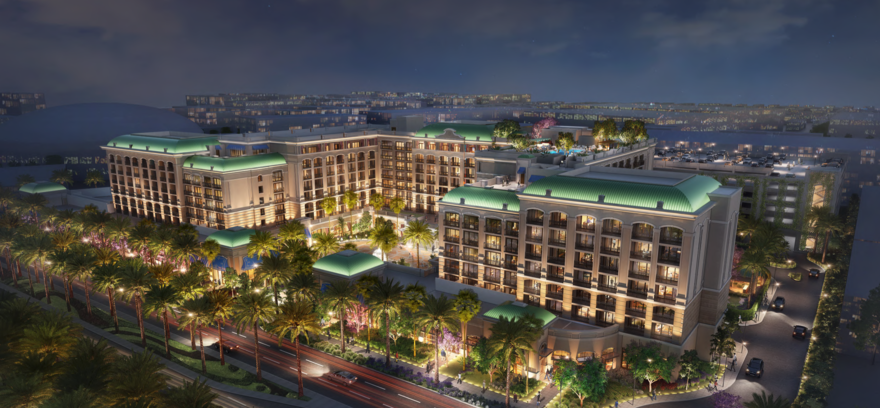
SSM is pleased to announce that we have been awarded a contract for the fabrication and installation of architectural metal cladding components on the new Westin Anaheim Resort Hotel project. Located at the intersection of W. Katella Avenue & S. West Street, the $245 million dollar hotel features 613 rooms and a 1,100 car parking garage to be shared with the City of Anaheim.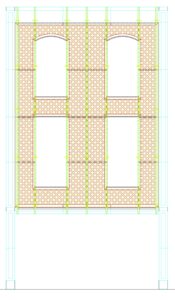
Under our contract, SSM will be providing Design Assist services primarily on the parking structure and related elements. Working with Walker Parking Consultants – the Architect of Record – and with Culp & Tanner – the Structural Engineer of Record – SSM is developing the exterior parking garage cladding components and their attachment back to structure.
At almost 400 feet long and nearly 70 feet high, the North Elevation is the dominate public view of the garage. Two other elevations, the East and West, are both 185 feet long. Our typical panel bay is to be almost 45 feet tall by 35 feet wide. This results in approximately 36,000 square feet of surface area to receive cladding.
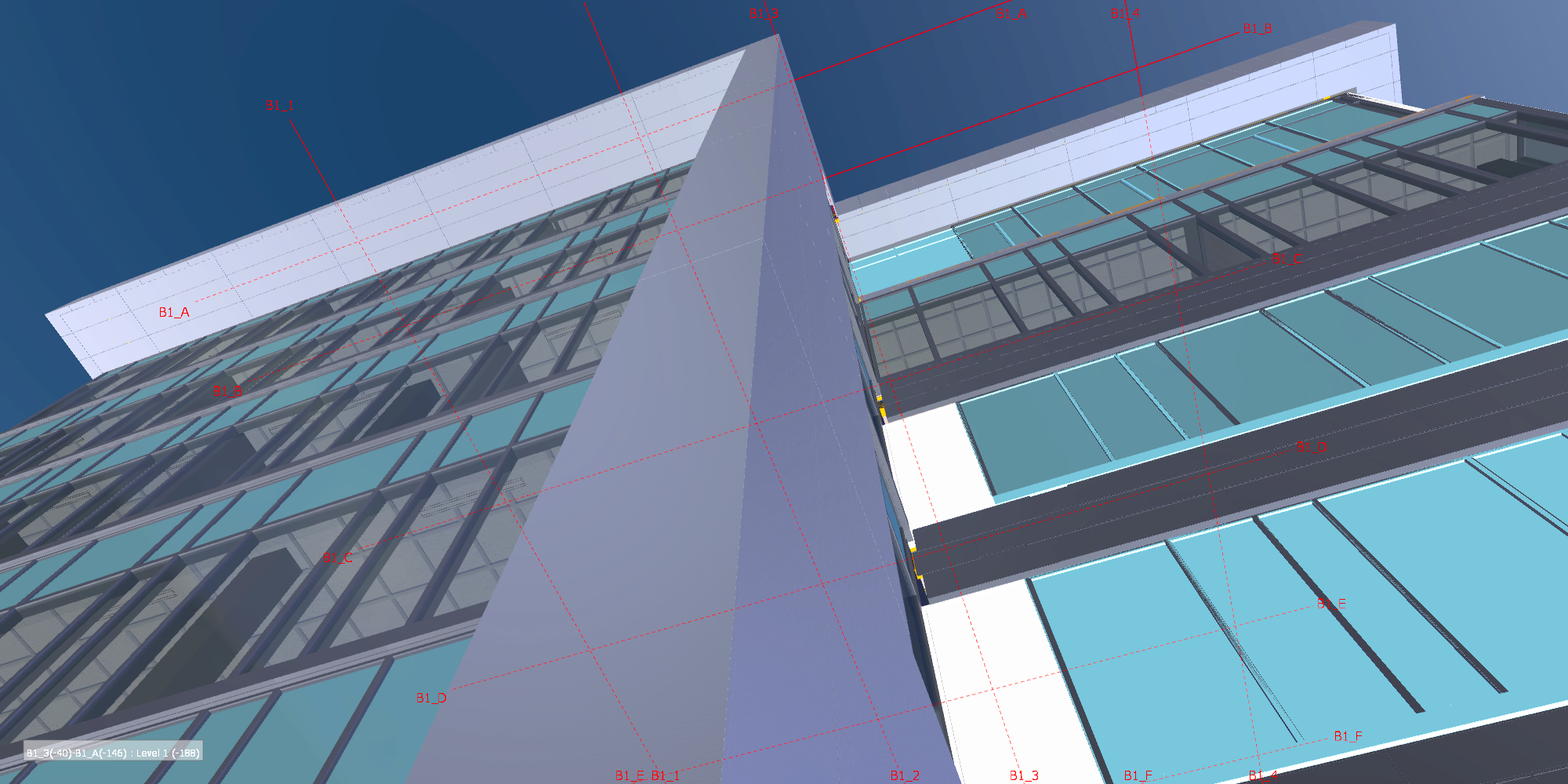
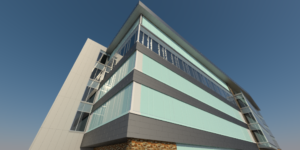 Located at the corner of Nall Avenue and 110th Street, the Overland One & Two project features a pair of multi-story buildings being developed by VanTrust.
Located at the corner of Nall Avenue and 110th Street, the Overland One & Two project features a pair of multi-story buildings being developed by VanTrust.
Burns & McDonnell, performing both the Architectural and the Contractor functions, brought SSM into the project on a Design Assist basis. Once the exterior cladding components were designed and the various details were completed, SSM went into fabrication and installation mode to work towards project completion.
Executing an exterior cladding system of both ACM panels and painted flat seamed shingles, SSM fabricated all components from our computer models – allowing us to start fabrication prior to field measurements being taken.
Look for our exterior cladding components to be completed in May of 2018 and the buildings to open later in the summer.
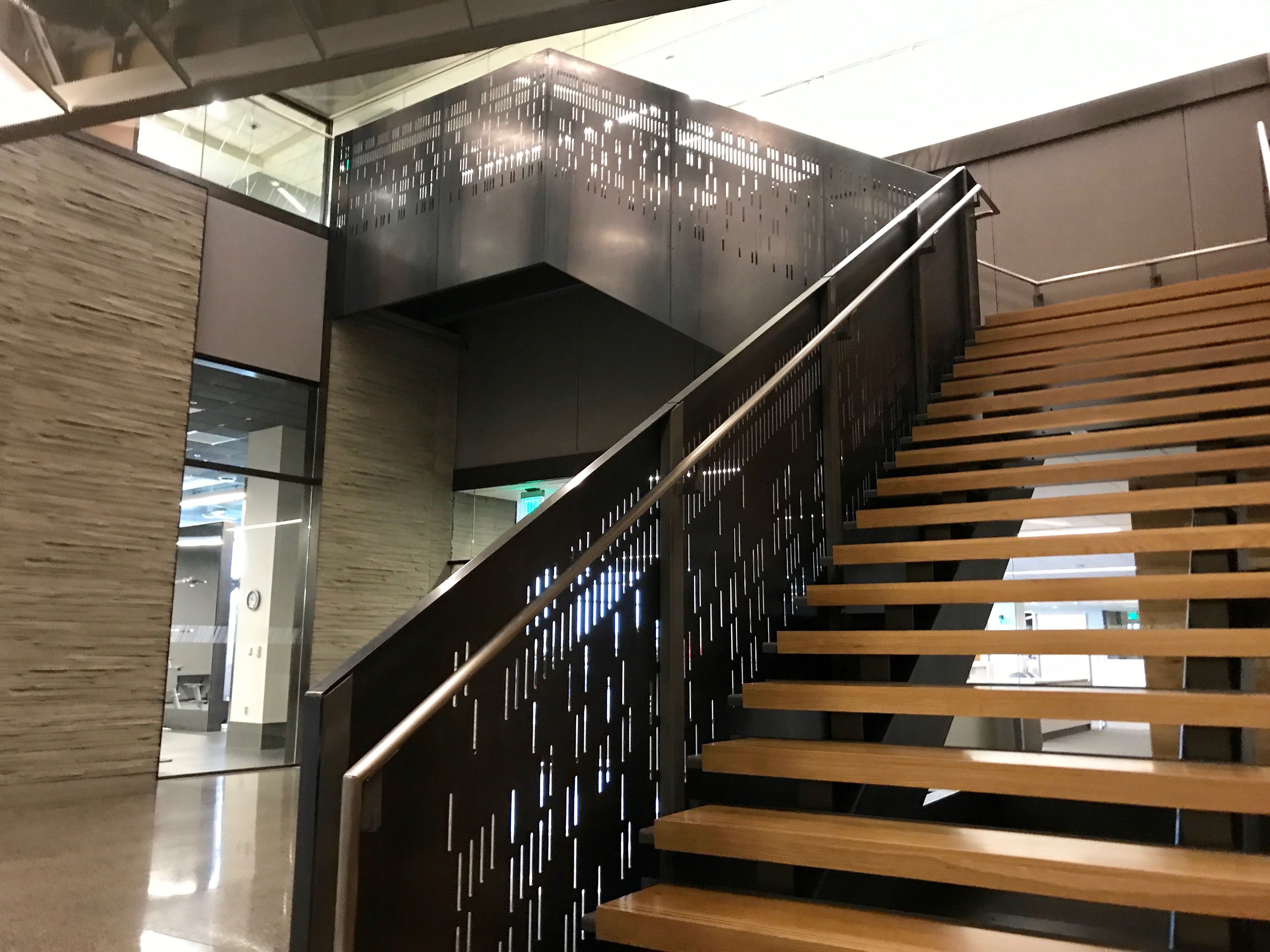
Brought in to be a part of the design team to assist in developing the details for the various feature stair elements at Cerner’s new Innovations Campus, SSM welcomed the opportunity to team up with GouldEvans and JE Dunn once again. Having worked with their offices on several occasions, we knew that this was going to be another fun project to work on!
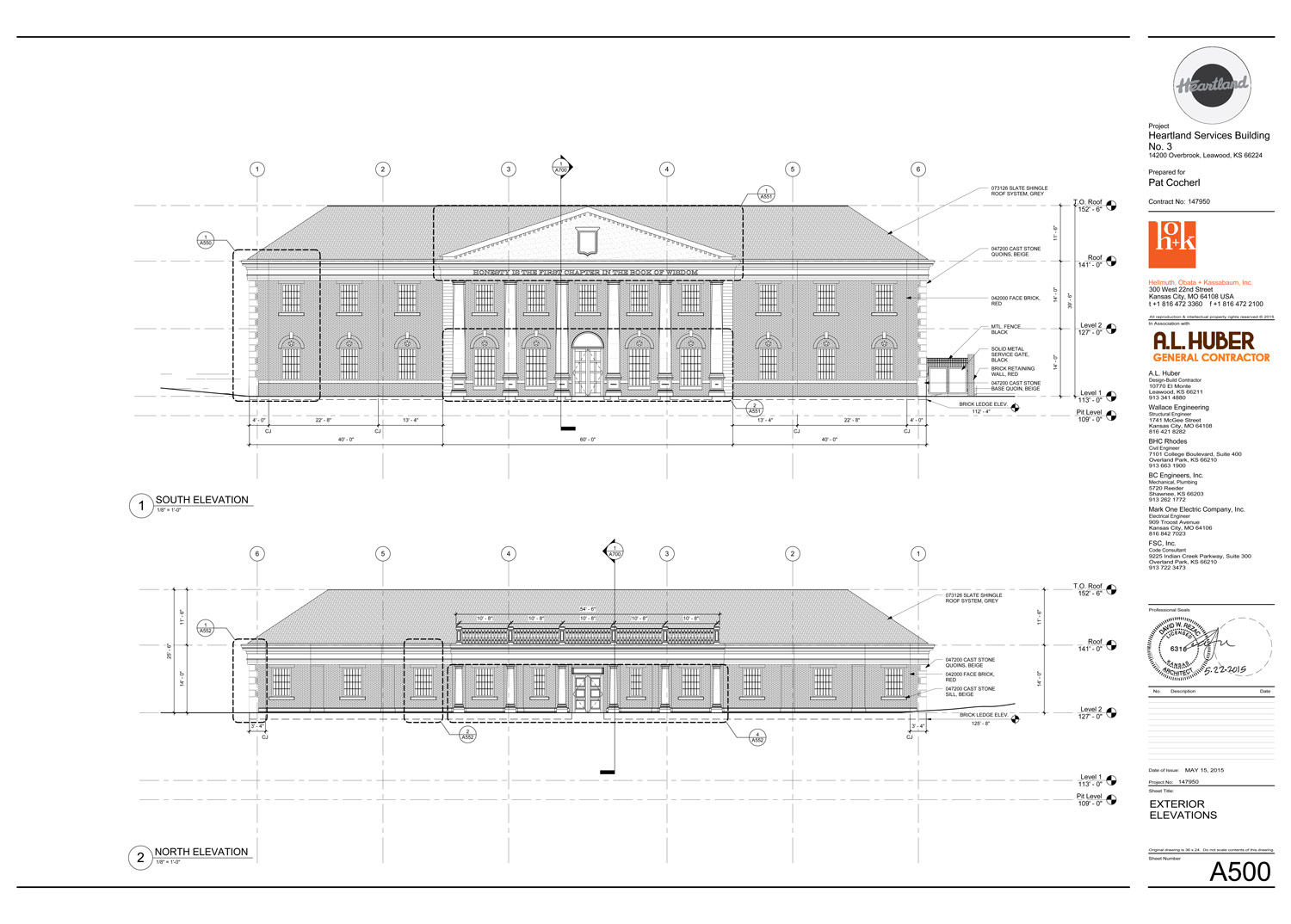
A.L. Huber approached SSM to help solve a concern of theirs on a new project. The Architectural team at HOK wanted to use a set of glass fiber reinforced concrete panels for the cornice element on this new facility in Leawood, KS. At about 6 feet tall, and with panels being 10 feet long, the cornice components are pretty robust and hefty.
To stick build a support assembly in the field could have added several weeks to the construction schedule and would not have necessarily guaranteed a good fit up between possible inconsistencies in the wood framing and the concrete panels. Enter SSM with a galvanized steel gusset plate to solve for both problems.
