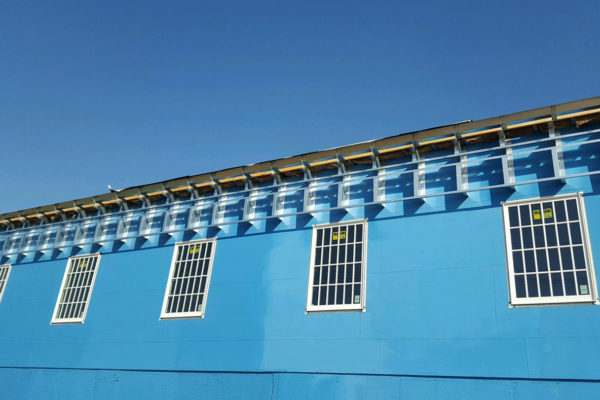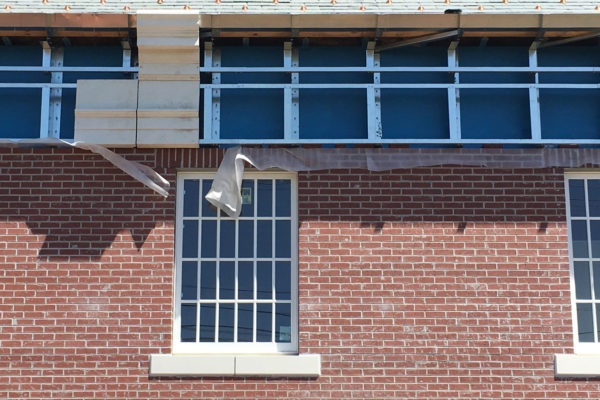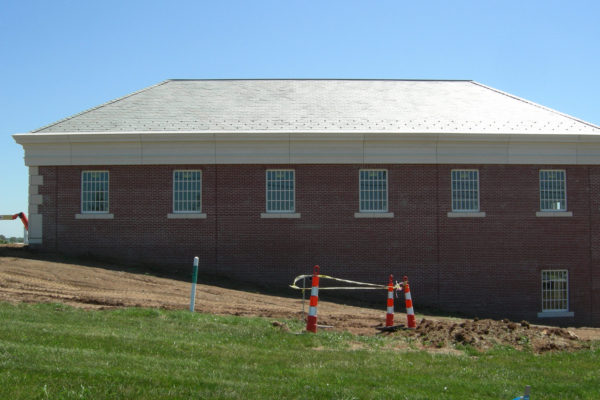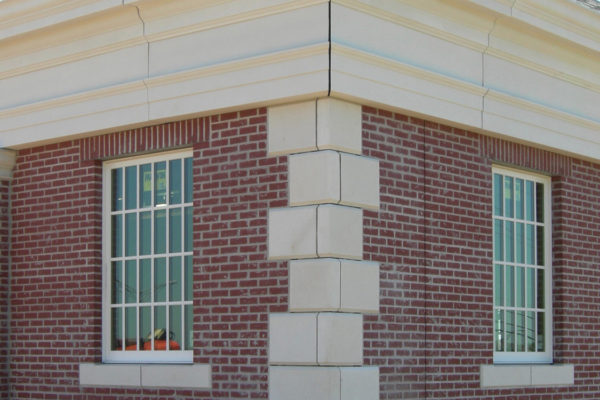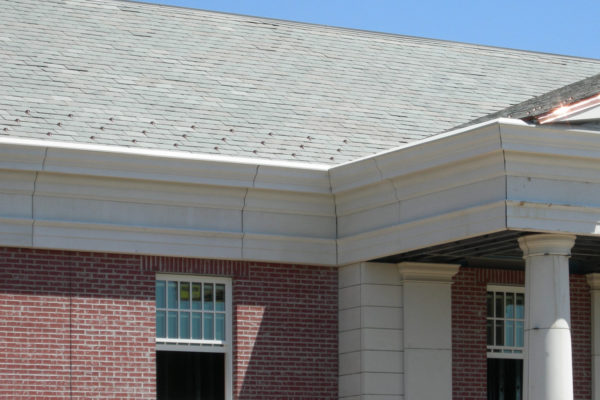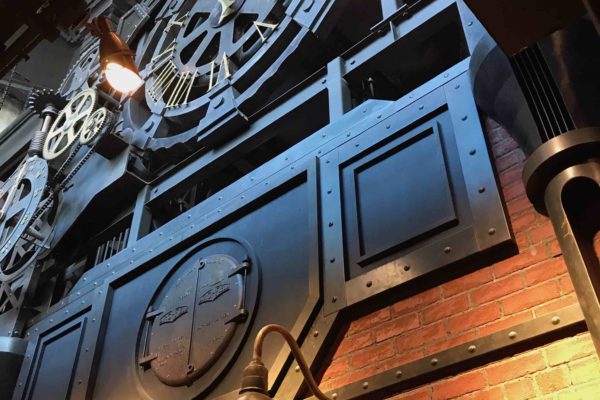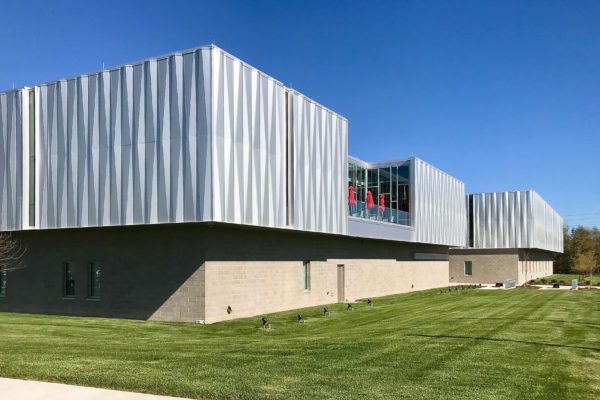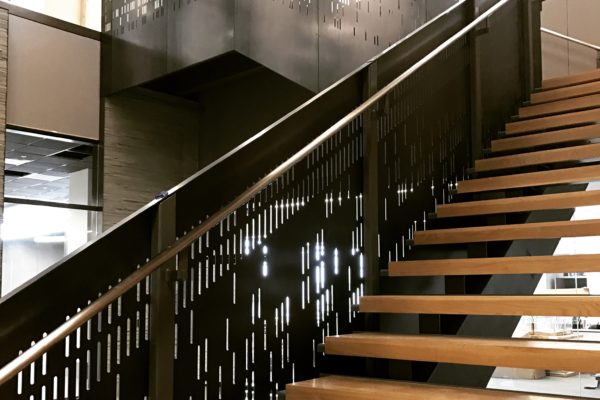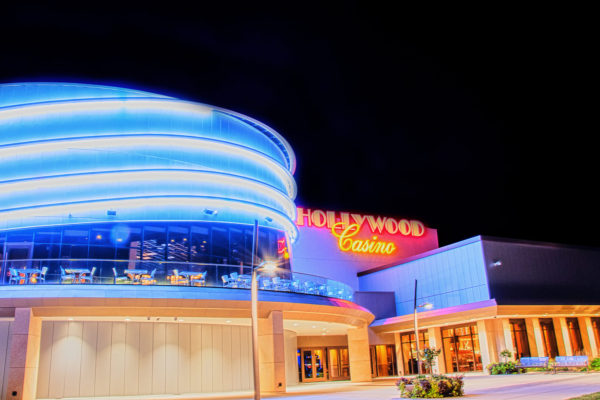Heartland Services
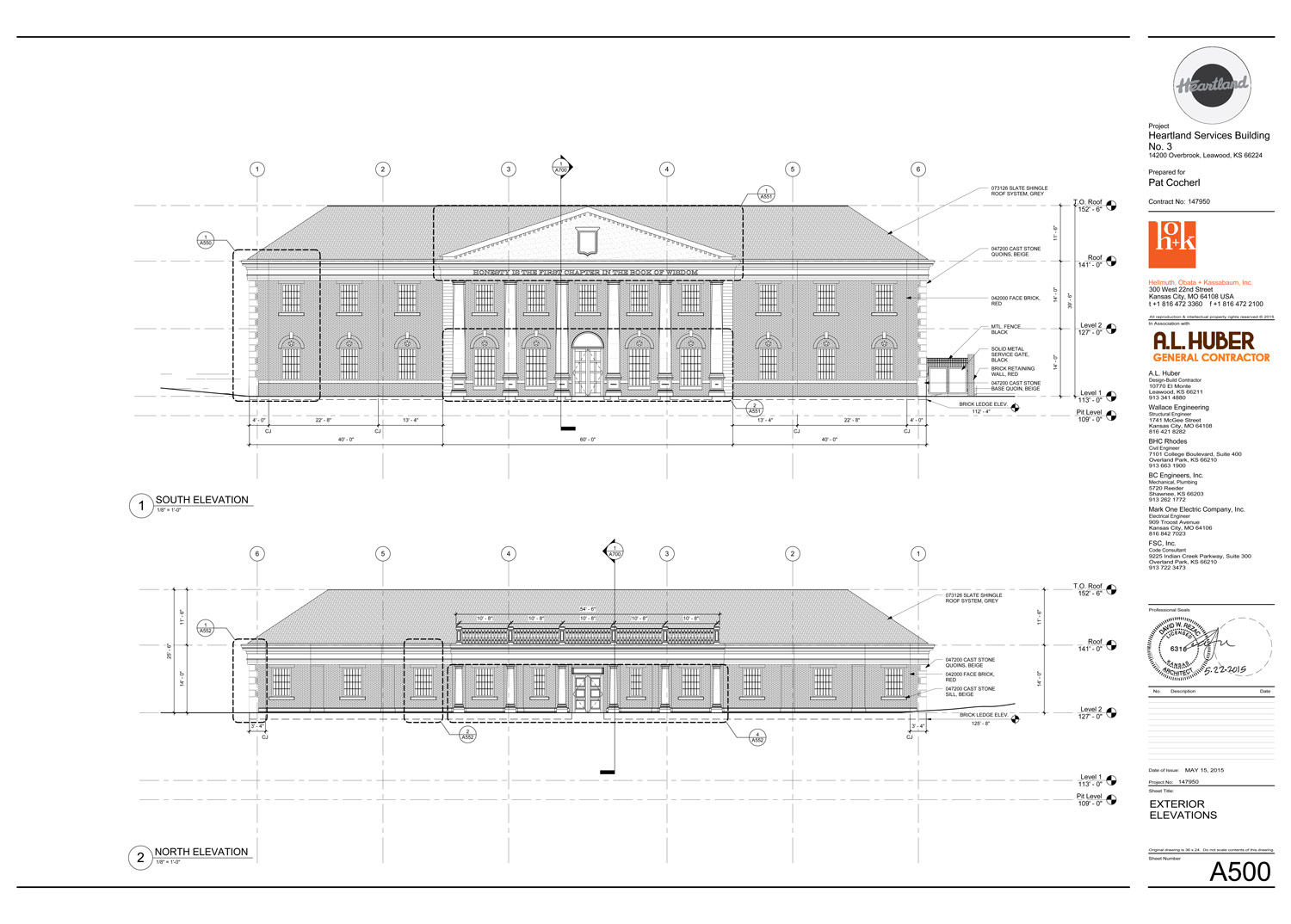
A.L. Huber approached SSM to help solve a concern of theirs on a new project. The Architectural team at HOK wanted to use a set of glass fiber reinforced concrete panels for the cornice element on this new facility in Leawood, KS. At about 6 feet tall, and with panels being 10 feet long, the cornice components are pretty robust and hefty.
To stick build a support assembly in the field could have added several weeks to the construction schedule and would not have necessarily guaranteed a good fit up between possible inconsistencies in the wood framing and the concrete panels. Enter SSM with a galvanized steel gusset plate to solve for both problems.
 This mounting bracket was designed to respond to the worst case scenarios in the sample pieces we were provided. That gave the system the flexibility to respond to the inconsistencies in the concrete and took the framing aspect out of the equation.
This mounting bracket was designed to respond to the worst case scenarios in the sample pieces we were provided. That gave the system the flexibility to respond to the inconsistencies in the concrete and took the framing aspect out of the equation.
SSM’s engineered components were fabricated and installed quickly, allowing the concrete panels to be installed quickly too. The end result being that the exterior was completed ahead of the original schedule and this feature element completes the look the Architect and Owner were after.
Look for more photos on our site here in the near future when the project is complete.
