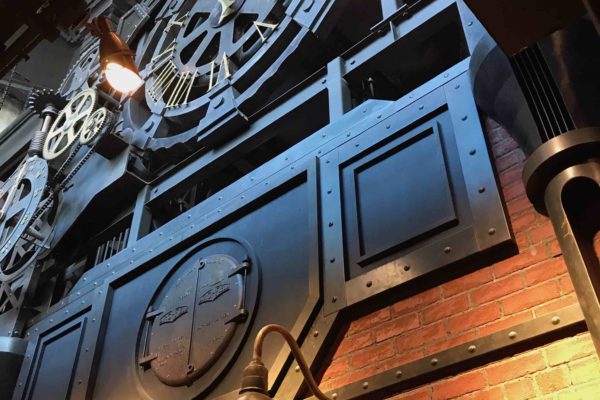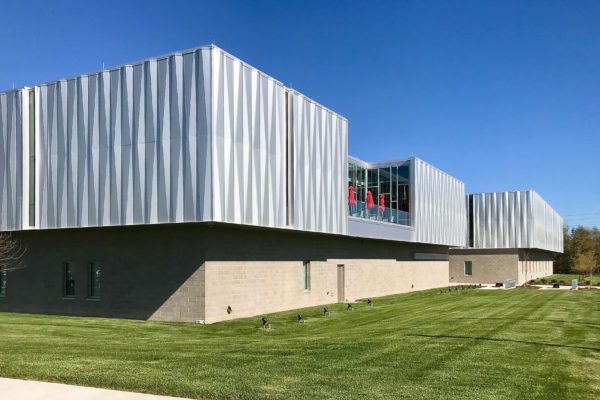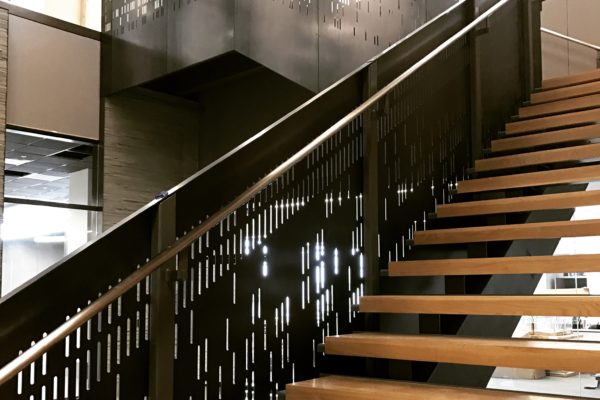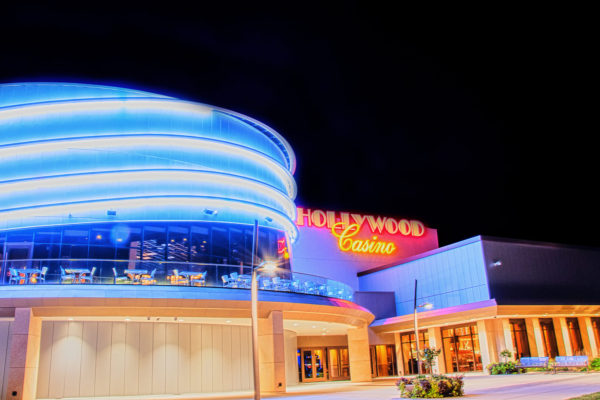Westin Anaheim Resort
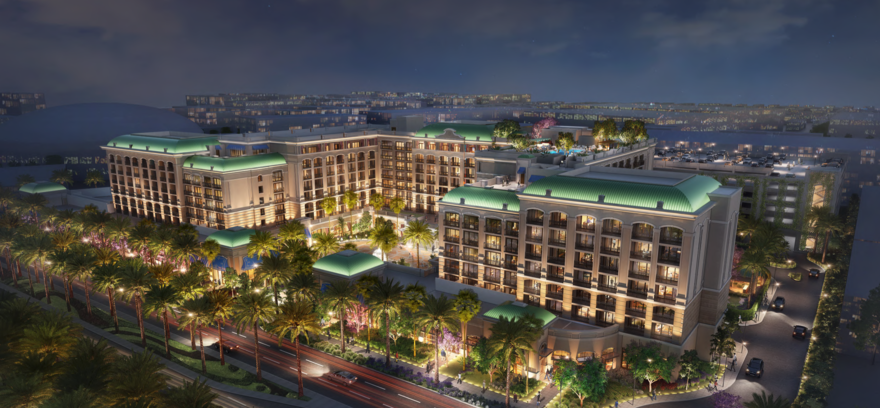
SSM is pleased to announce that we have been awarded a contract for the fabrication and installation of architectural metal cladding components on the new Westin Anaheim Resort Hotel project. Located at the intersection of W. Katella Avenue & S. West Street, the $245 million dollar hotel features 613 rooms and a 1,100 car parking garage to be shared with the City of Anaheim.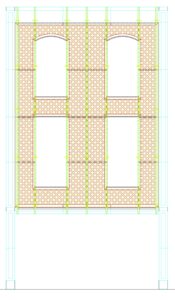
Under our contract, SSM will be providing Design Assist services primarily on the parking structure and related elements. Working with Walker Parking Consultants – the Architect of Record – and with Culp & Tanner – the Structural Engineer of Record – SSM is developing the exterior parking garage cladding components and their attachment back to structure.
At almost 400 feet long and nearly 70 feet high, the North Elevation is the dominate public view of the garage. Two other elevations, the East and West, are both 185 feet long. Our typical panel bay is to be almost 45 feet tall by 35 feet wide. This results in approximately 36,000 square feet of surface area to receive cladding.
Utilizing 3/8″ thick aluminum plate, SSM will begin creating the lattice panel system this spring, with installation beginning mid-July. The all aluminum assemblies will be attached back to a tube frame structure anchored to the concrete. At the perimeter of each bay, SSM will be fabricating custom cornice elements out of 1/8″ aluminum.
Bomel Construction Company, one of the nation’s largest concrete contractors, is coordinating the efforts of the Design Team and will be in charge of the construction. Our scope is to be completed in November of 2018 so check back in to follow our progress.
The Westin Anaheim Resort, located next to the Anaheim Convention Center, and across the street from Disneyland Resort, is projected to open in early 2020.
