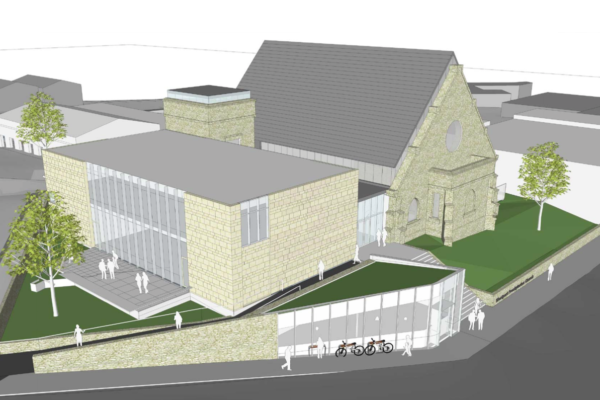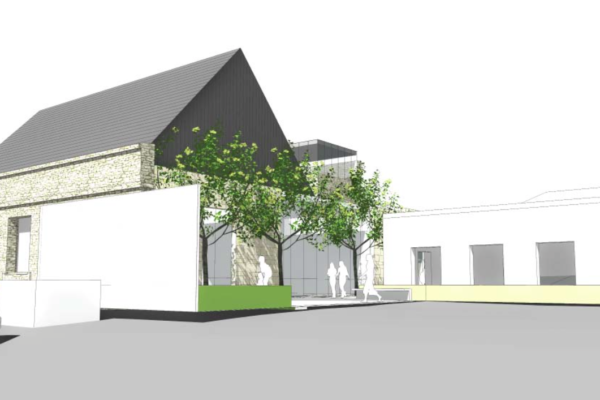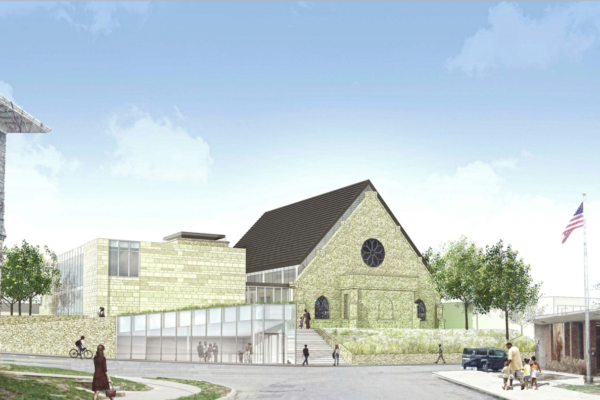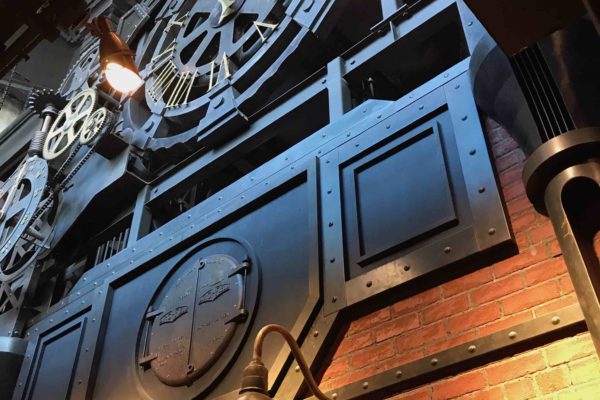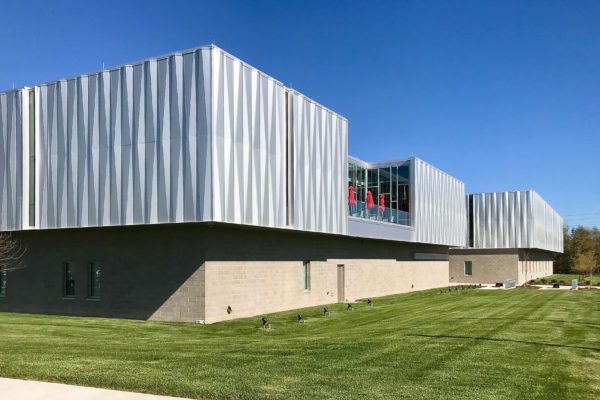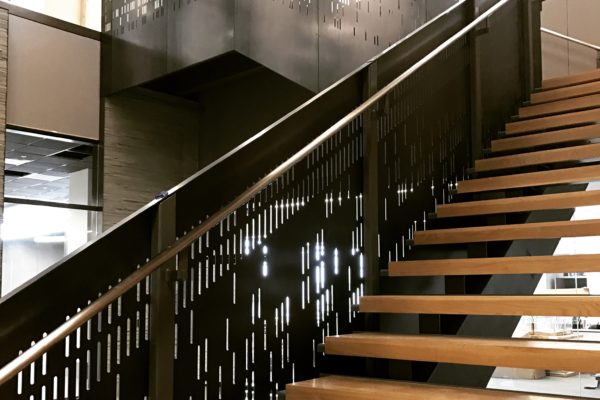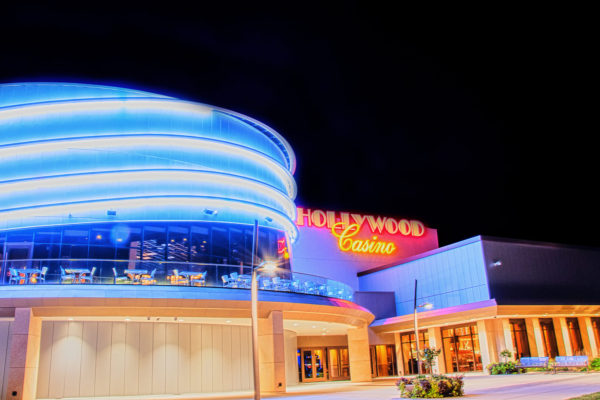SSM begins work on the reconstruction of Westport Presbyterian Church
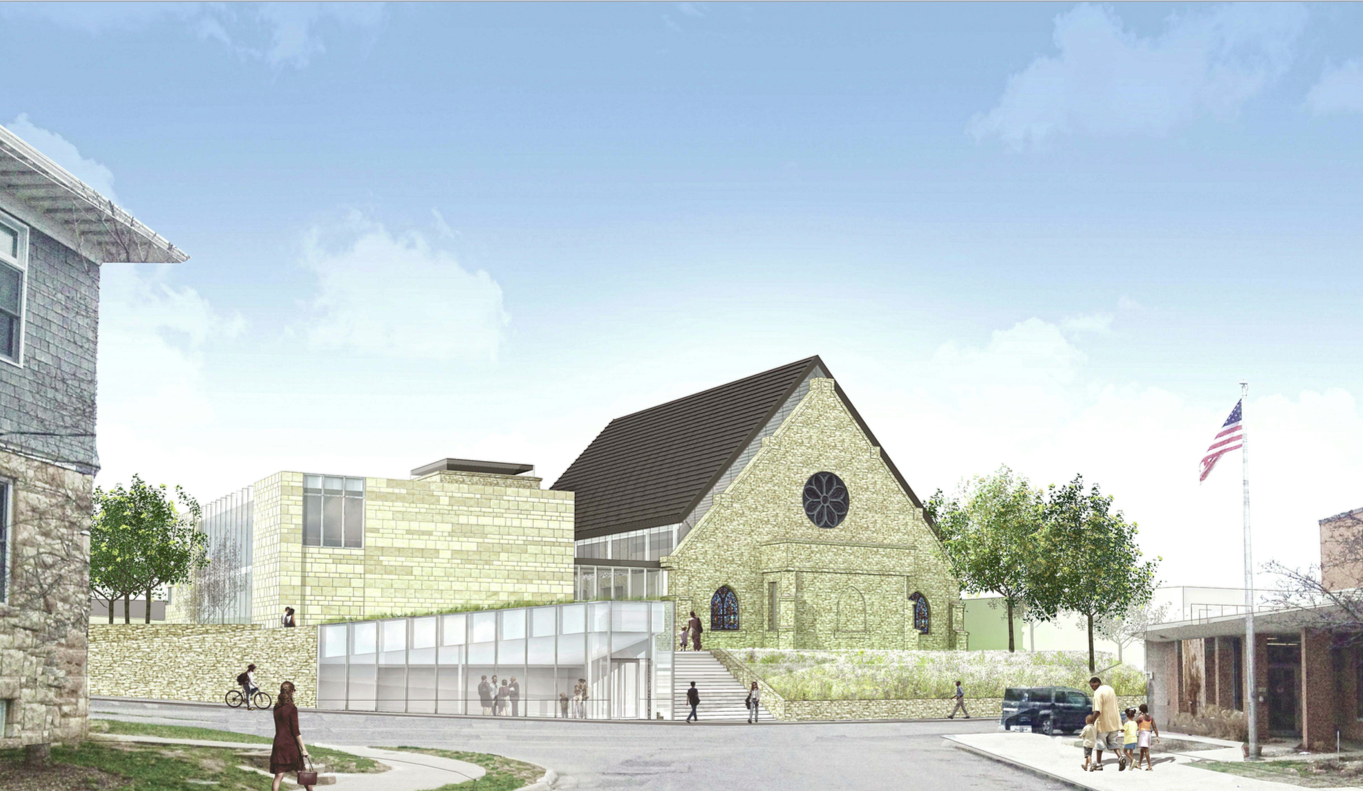
At the end of December, in 2011, a fire swept through the 27,000 square foot church, damaging much of the roof and the interior components. The stone facade of the sanctuary building, built in 1905, remained.
The church had recently celebrated their 185 year anniversary of its founding and they were not going to let a fire get in the way of having a future. General contractor A. L. Huber was brought in to stabilize the existing buildings, help assess how badly they were damaged and determine what could be salvaged.
Then, BNIM Architects came on board. Known the world over for their attention to detail, thoughtful approach and energy efficient design work, BNIM was selected by the congregation to help establish their plan for the next 100 years.
As part of their materials research, BNIM brought in SSM to discuss possible solutions to achieve the church’s long term performance and maintenance goals.
We provided samples from the major zinc suppliers and a color was selected. Then, working with the design team, SSM also helped to develop details for the various cladding system components.
SSM is excited to be working on this architectural landmark and helping the congregation get to their next hundred years.
