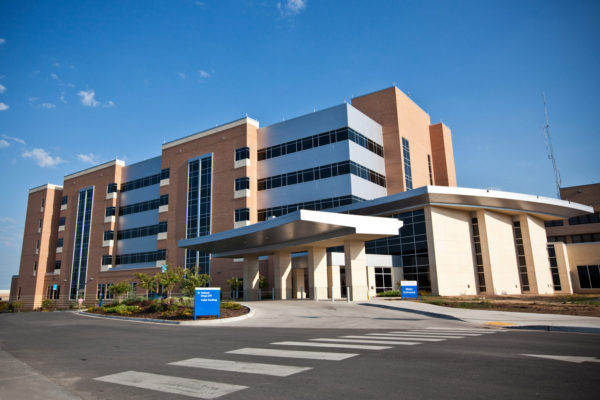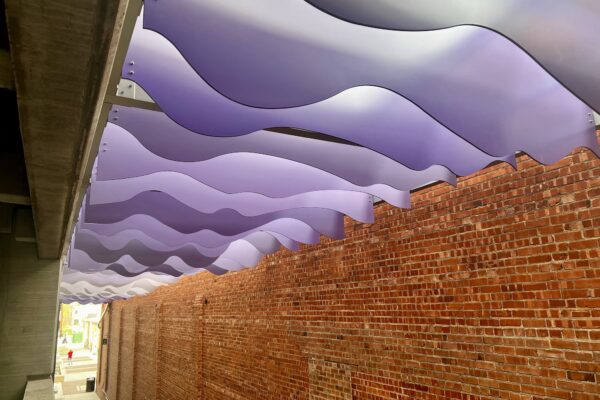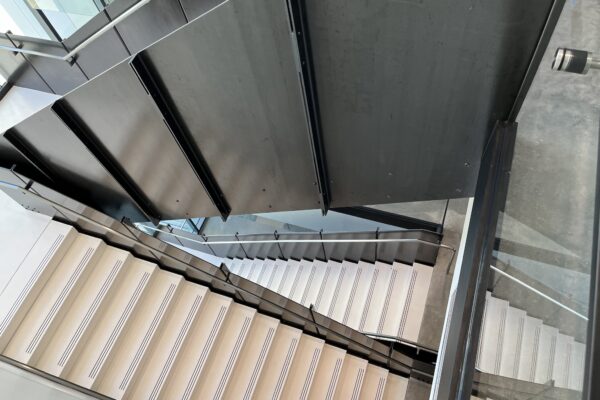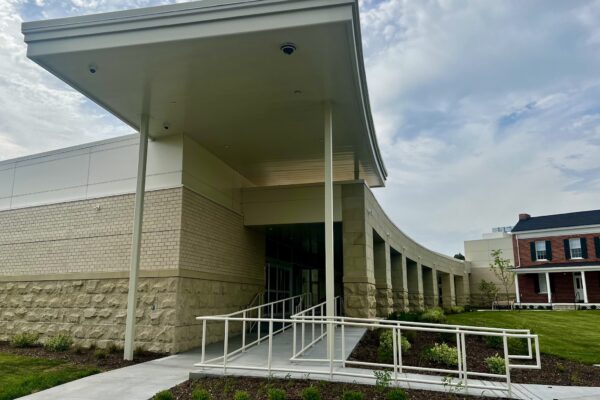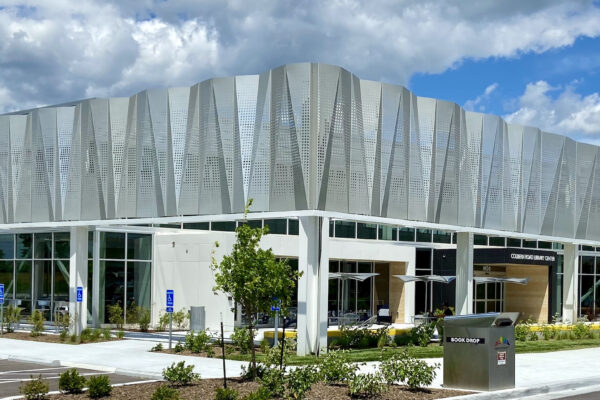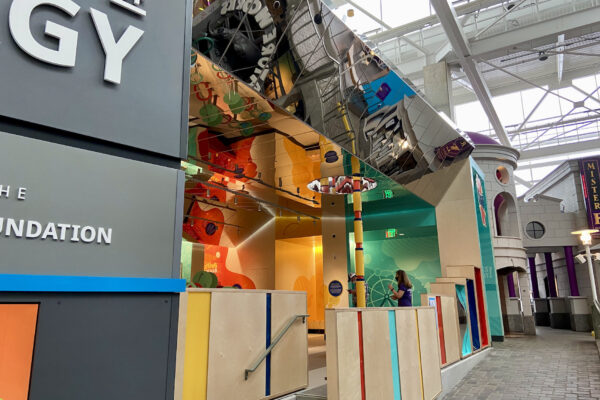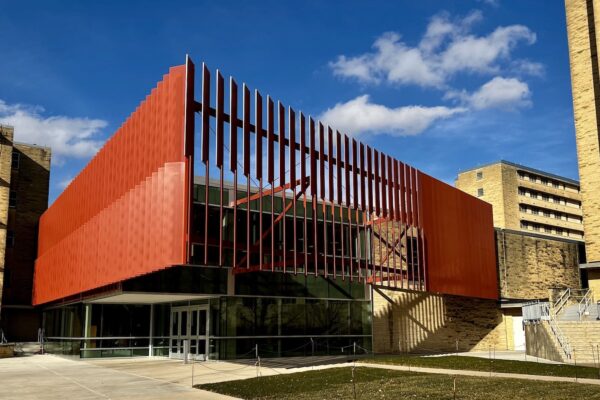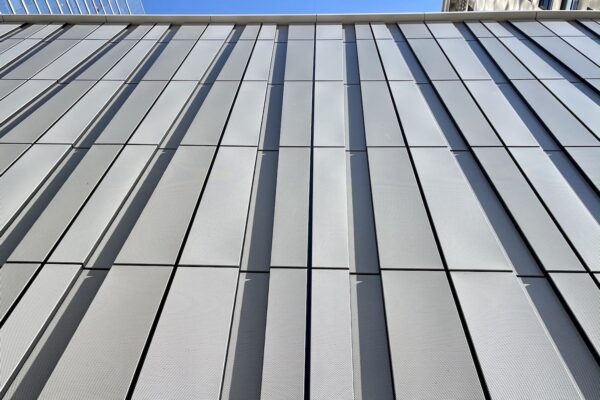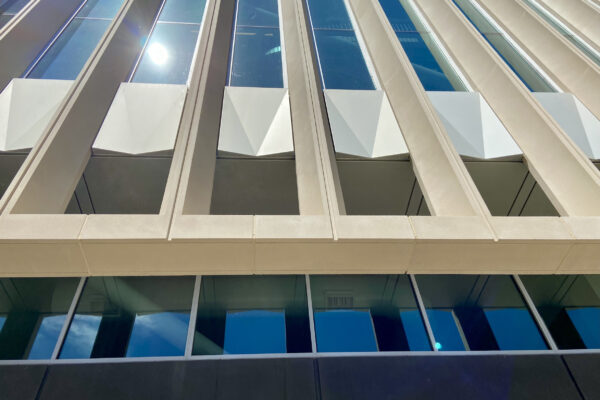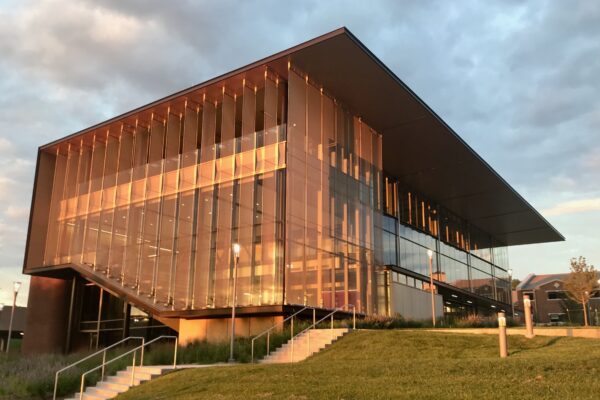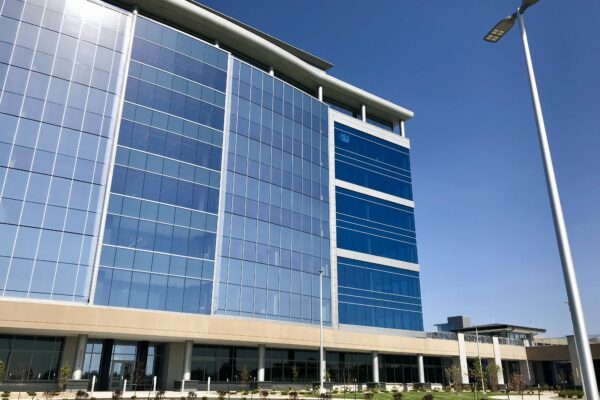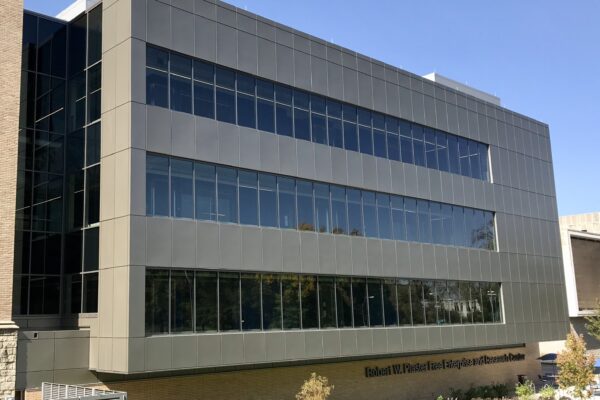Description
This project is a 5 story patient tower addition to an existing hospital. Included in this remodel effort are modifications to the first floor Lobby, the Women’s Center, second floor Pediatric Center, third floor ICU, plus the fourth & fifth floor General Medical Surgery Areas.
The high canopy casts a distinct shadow line along the stepped facade below creating dramatic curb appeal. These sweeping curves create the iconic elements that greet patients and visitors alike.
Those elements feature the sharp, crisp lines that can be accomplished with SSM’s SSM200 system. The SSM200 Composite Wall Panel Solution plus the associated fascia, flashings and trims were all shop fabricated using our CNC routers or press brakes.
