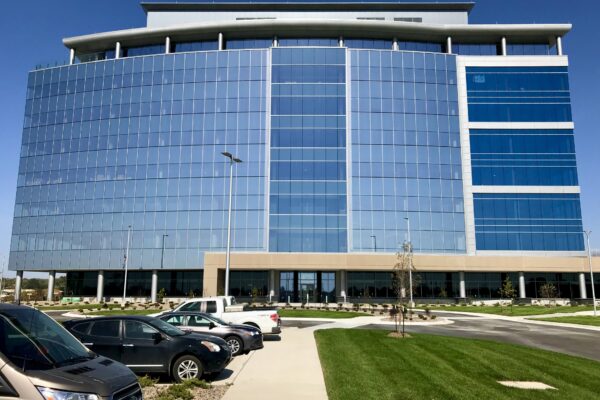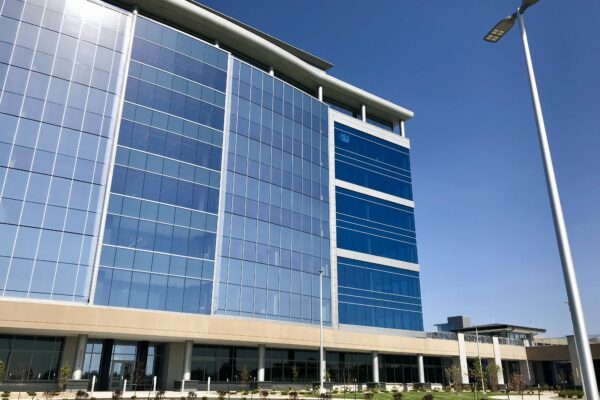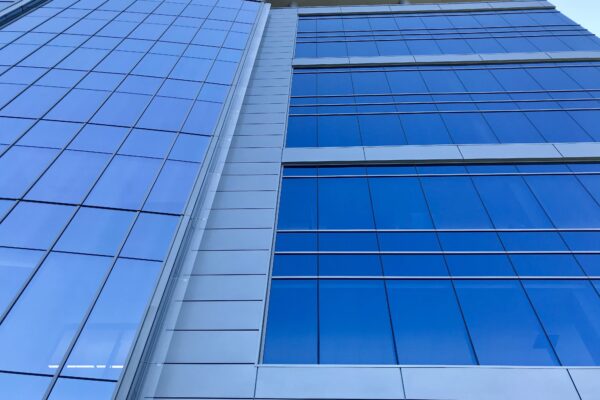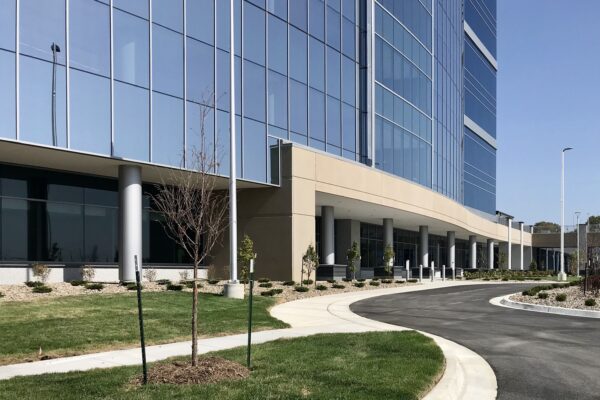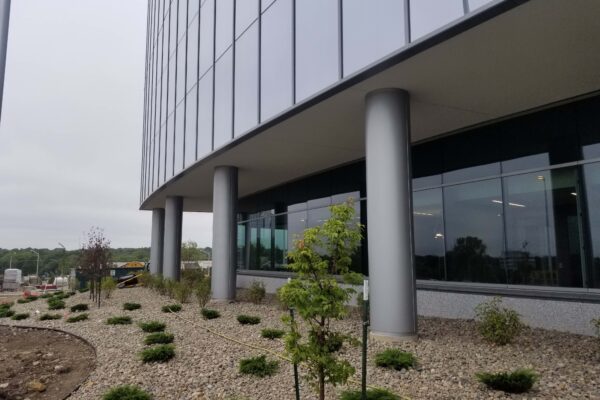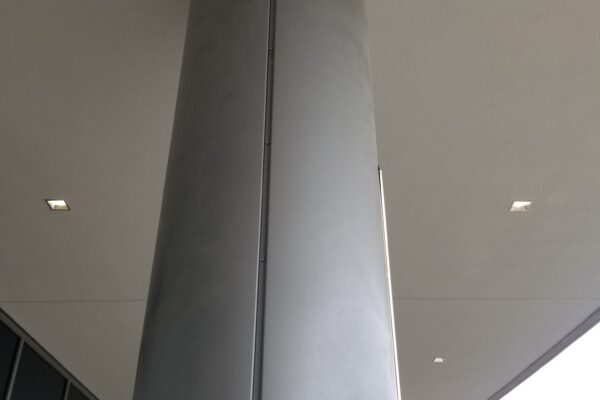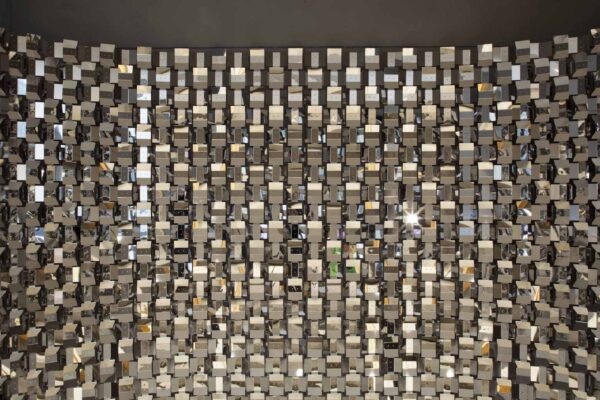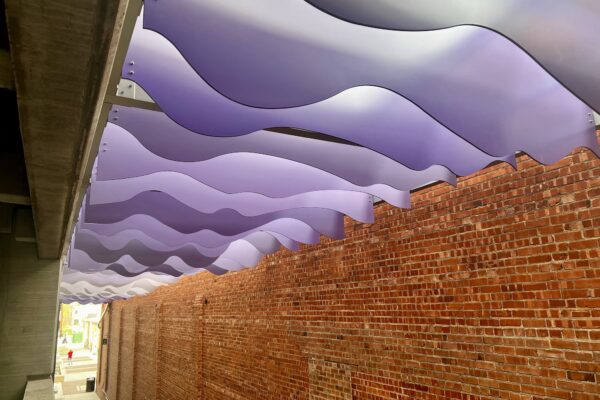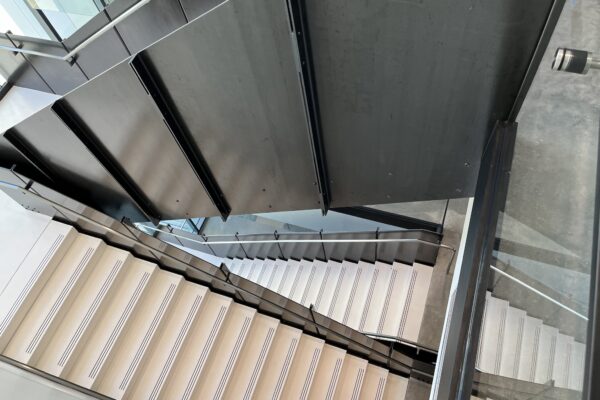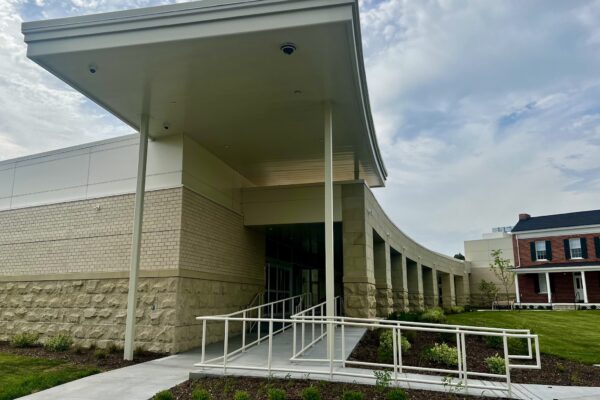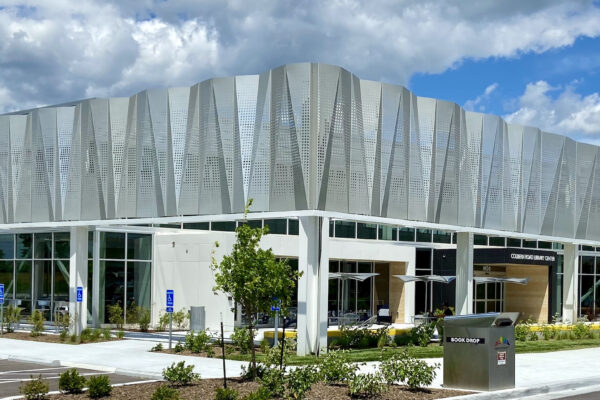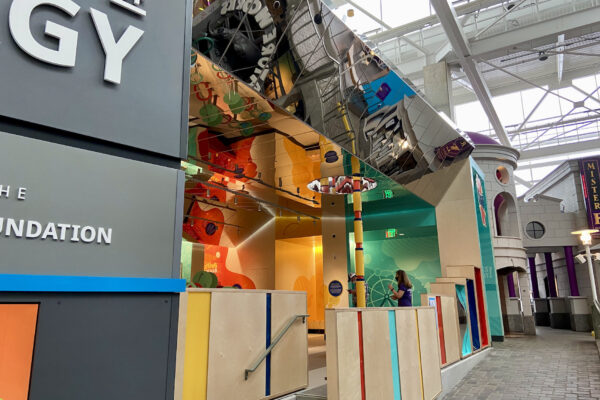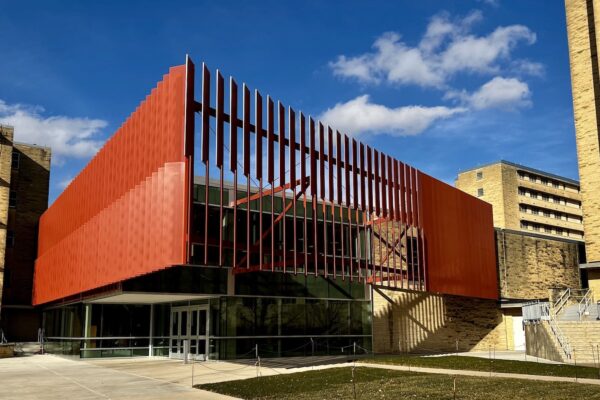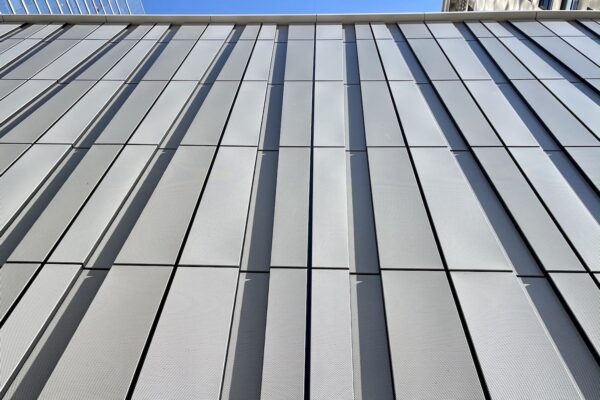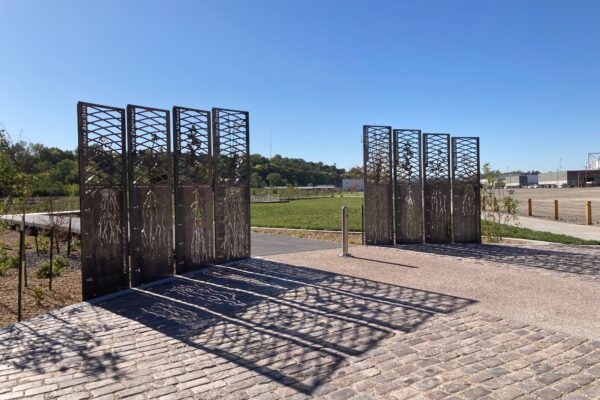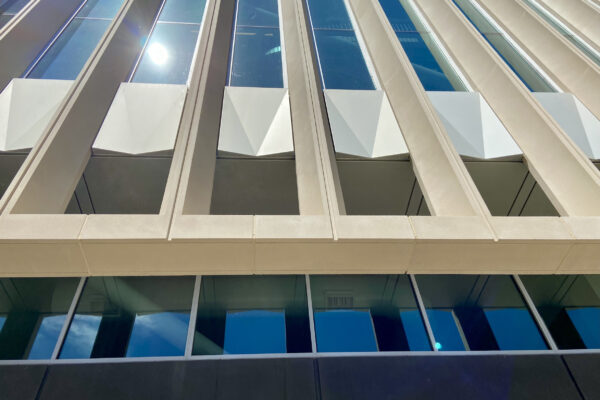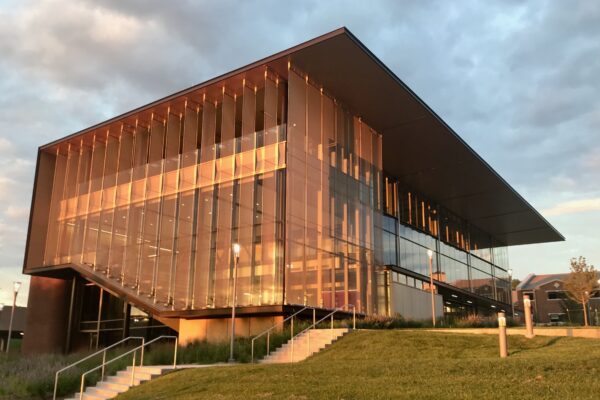Description
A growing company that oversees transportation services, Shamrock Trading Corporation is moving about 1,000 employees onto their new campus. The first of three planned office buildings, a nine story office tower is now complete. And, so is the 1,000 vehicle + parking structure.
SSM presented our 900 Series Panel System as a solution to the design team. This proven and tested system is robust, meeting all open joint rain screen criteria. It is fabricated from .090″ aluminum – providing superior flatness over thinner gauge solutions. Framing the glazing components, our 900 Series Panel System helps to define the building’s edges.
Also defining the edge, SSM‘s curved aluminum plate cornice. Caping the 9th floor, the cornice features a gentle curve that sweeps from the glazing system upwards. Fabricated from 1/8″ thick aluminum, the cornice is made up of two components separated by a drip edge reveal. The section closest to the glass is almost 4′ – 9″ deep. The upper portion is about the same width but, features a curve with a 3′ – 6″ radius.
Then, topping off building, a smaller, wedge shaped cornice caps the building’s penthouse level. At almost 2′ – 8″ tall, the cornice projects out 3’ and is supported by a gusset system that we produced in house. This approach keeps the building envelop all in the same plane and eliminates the need to stick build a framing system in the field. This approach allows for the need for less field coordination between trades while providing a more accurate work surface, in less time and with less construction waste.
SSM also produced and installed the column surrounds and other elements that make up the building’s cladding system and the adjacent parking garage.
