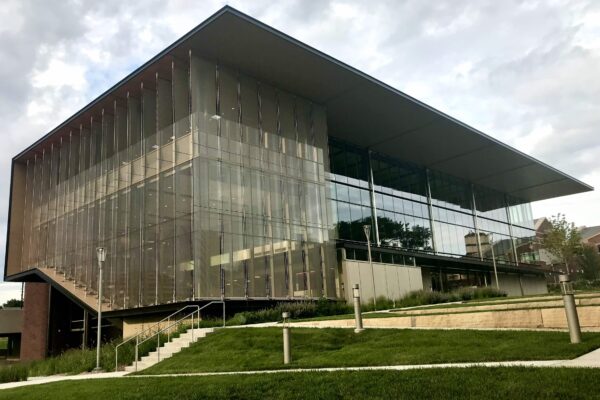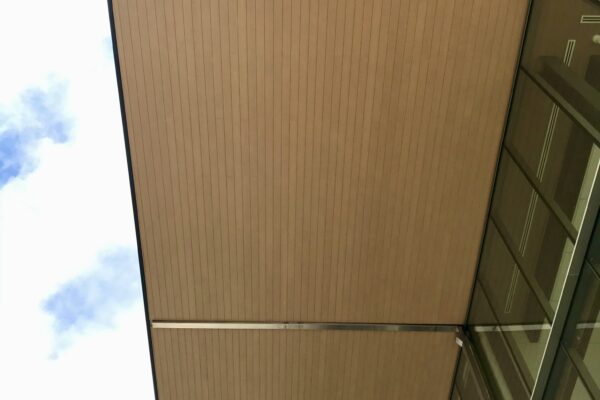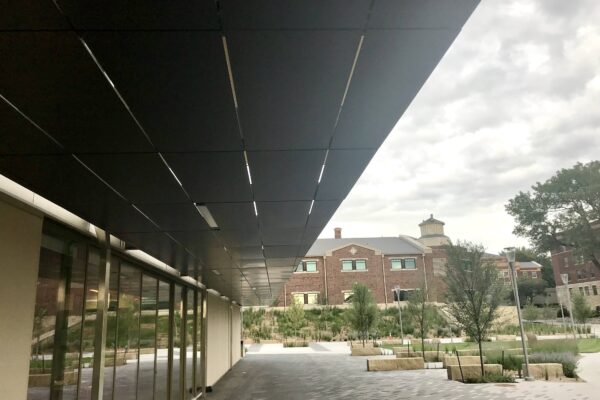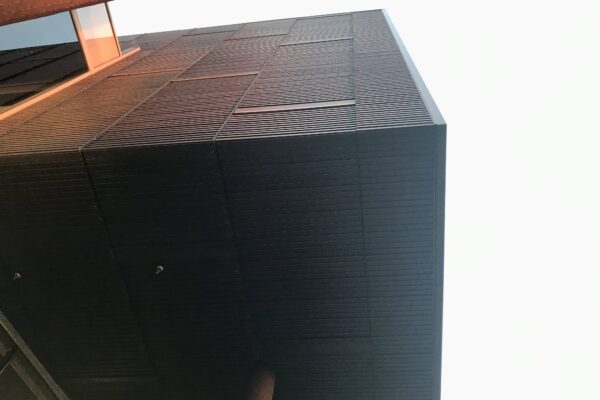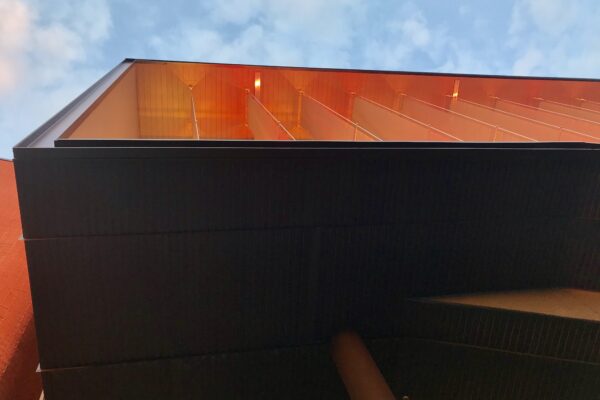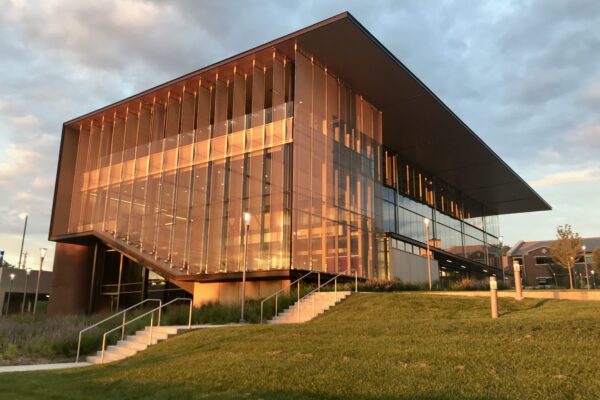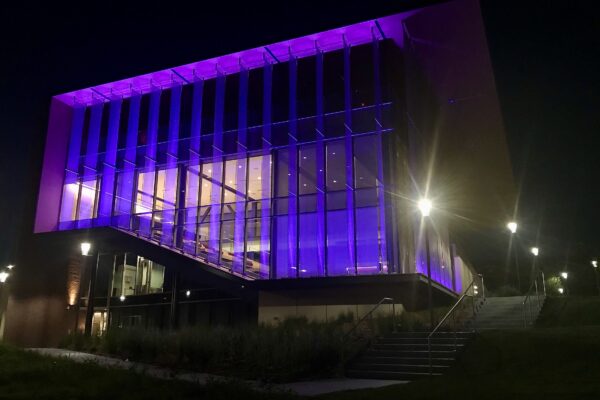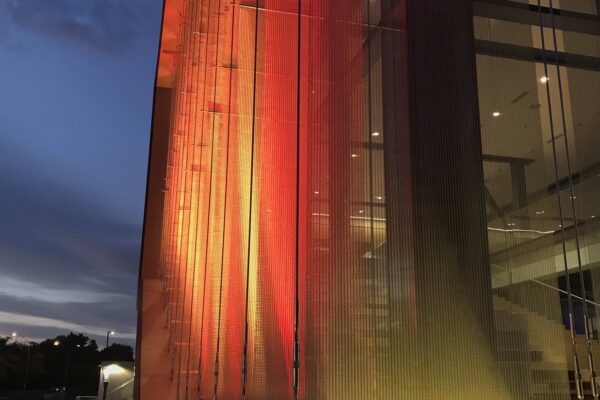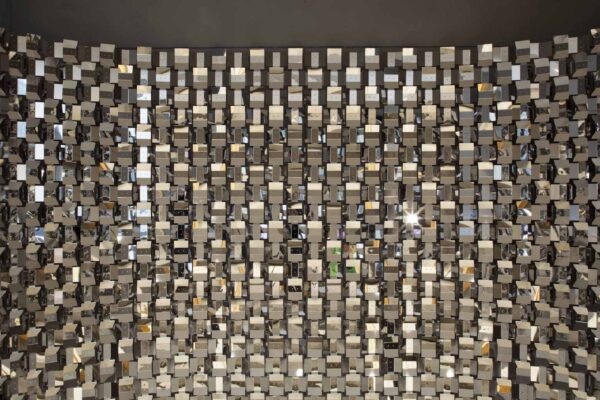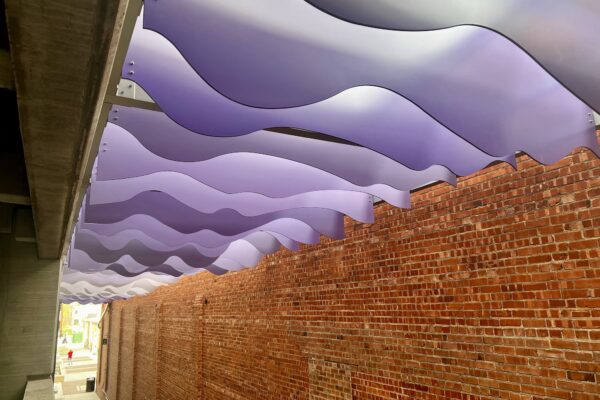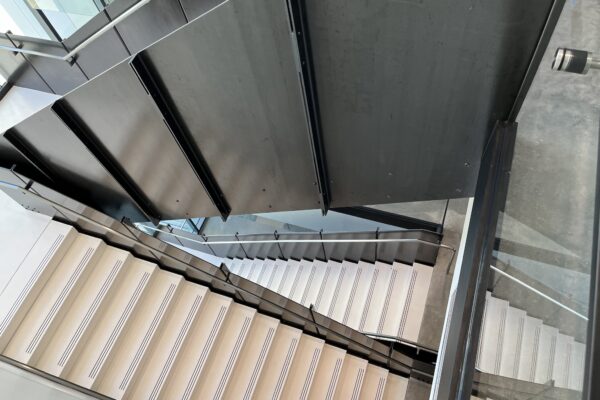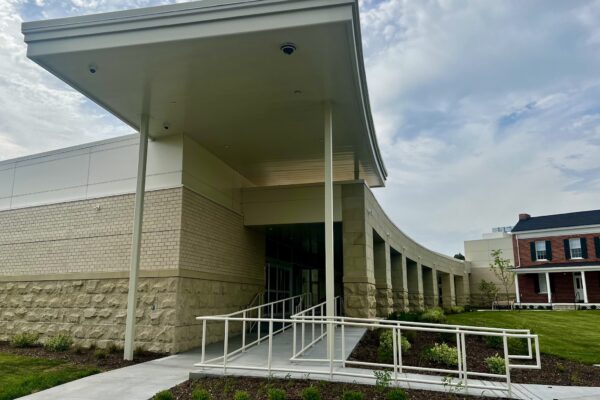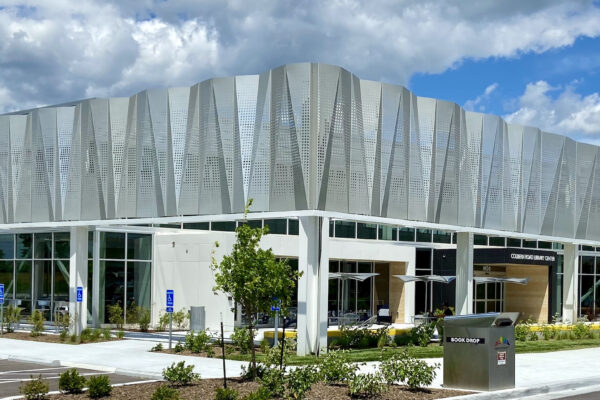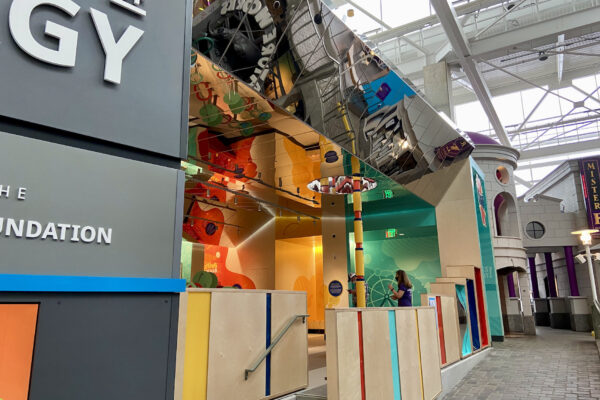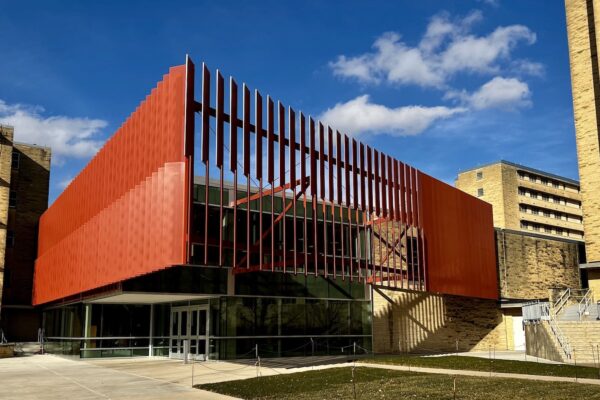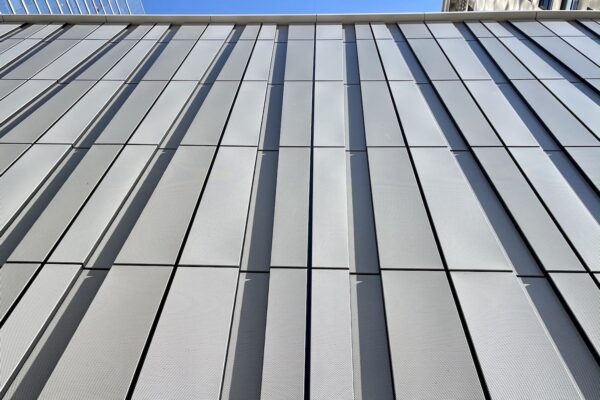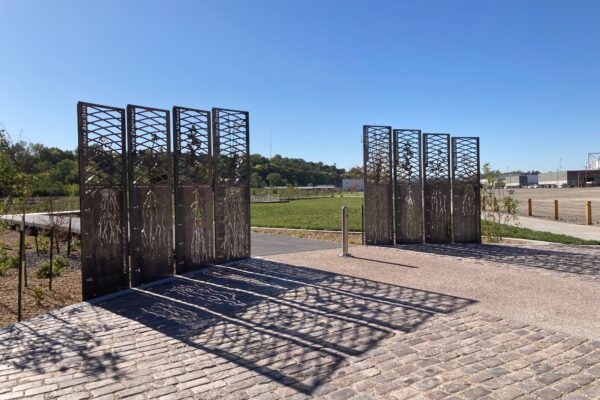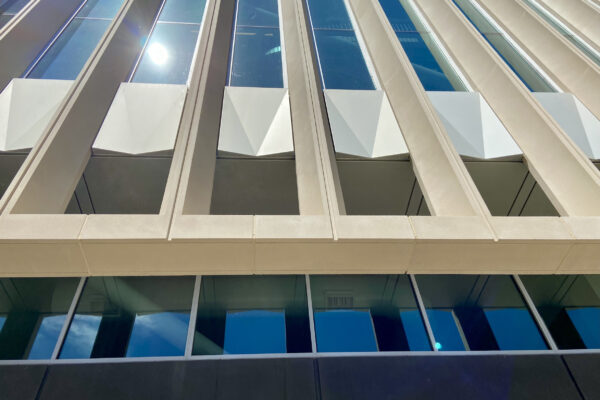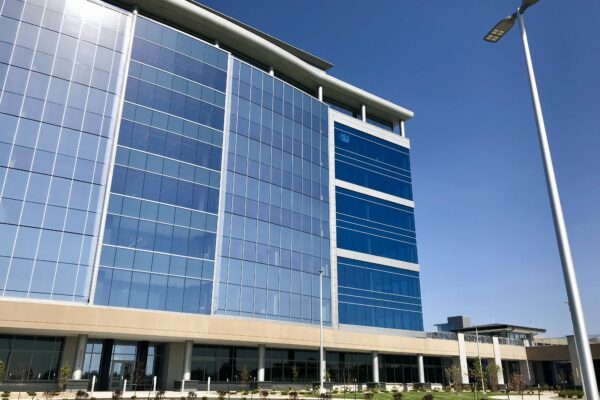Description
Designed to achieve LEED Silver, the striking forms of this new light filled facility will become the new heart of the Kansas City University of Medicine & Biosciences Campus.
The design intentionally addresses both the material palette and scale of the university’s architectural past, while setting a bold, new and forward-thinking direction for the future.
CO Architects, as the Design Architect, & Helix Architecture + Design, as the Executive Architect, created the striking design that we see today.
SSM was engaged early in the process to assist in the development of budgets for the exterior cladding components. Several cladding options were explored and SSM responded, providing budget numbers for every material option. In many instances, we were able to respond to the design directive by fabricating our own solutions in house.
The north elevation features custom, linear “plank” style, concealed fastener, panels – some flat, some sloped – to break up the surface. The soffits feature our own “wood” plank extrusion with a lightly finished, oak grain pattern. Concealed gutters and exposed down spouts, both fabricated from stainless steel, manage water from the roof of the building down to the ground.
The entry canopy, fabricated from 3/8″ bronze anodized, aluminum plate, creates a striking visual element with the integrated light fixtures.
For sun shading, the GKD stainless steel mesh panels feature a custom weave which captures light while still allowing for transparency. At night, the mesh captures light from the LED color washers illuminating the south and west facades.
