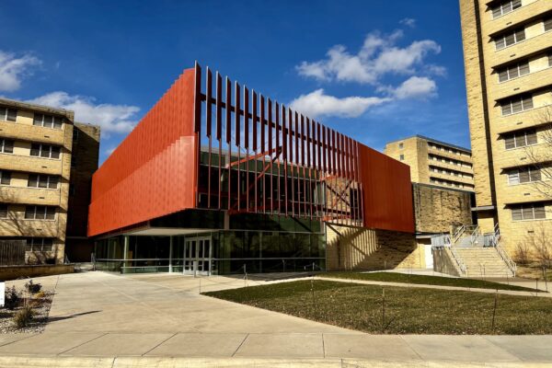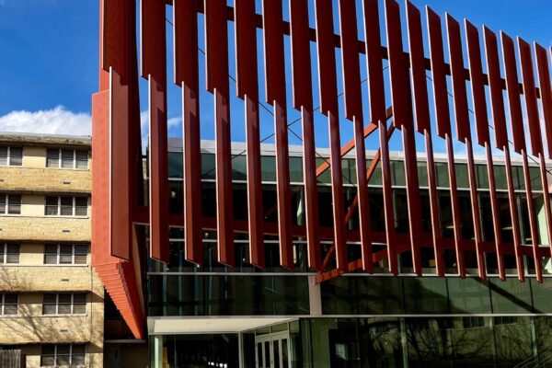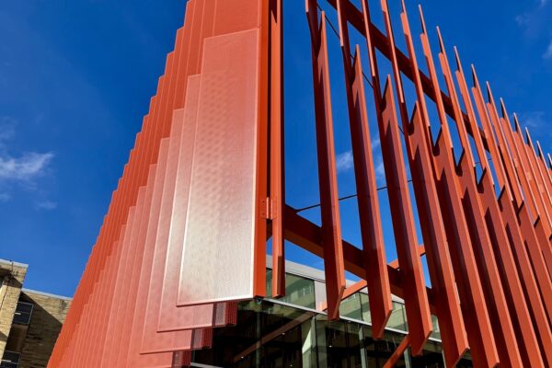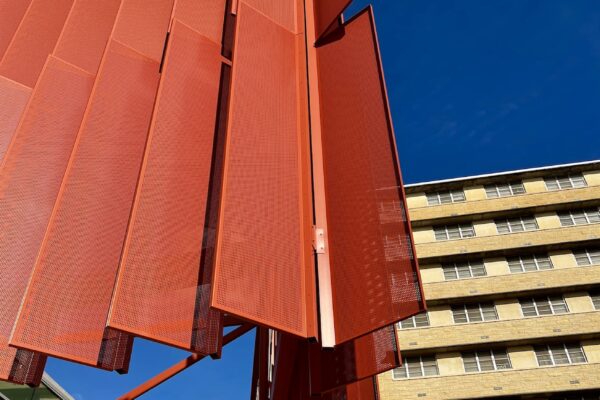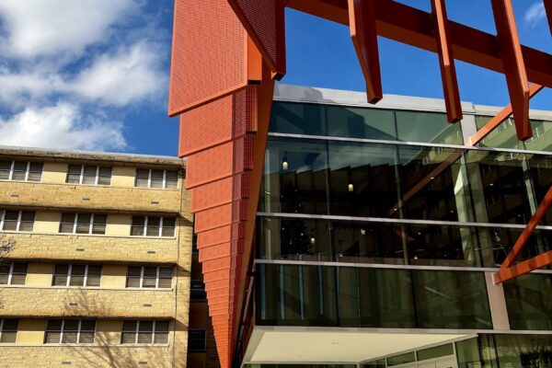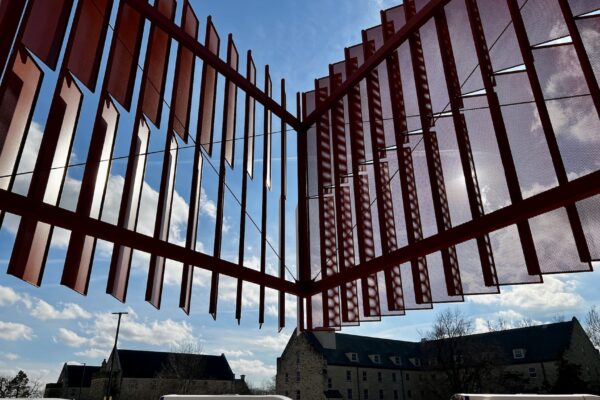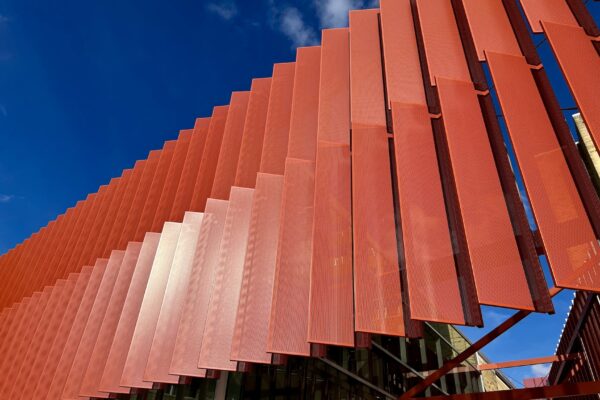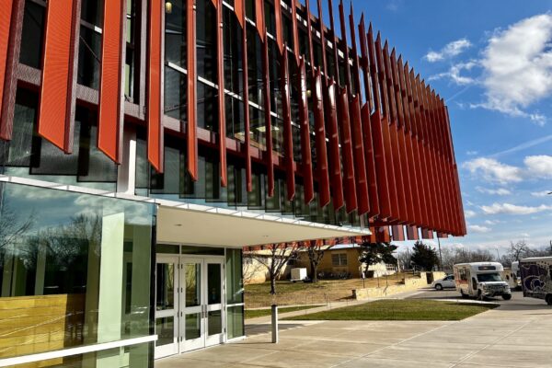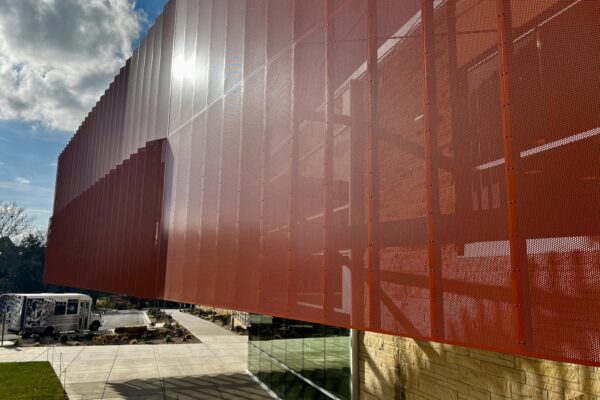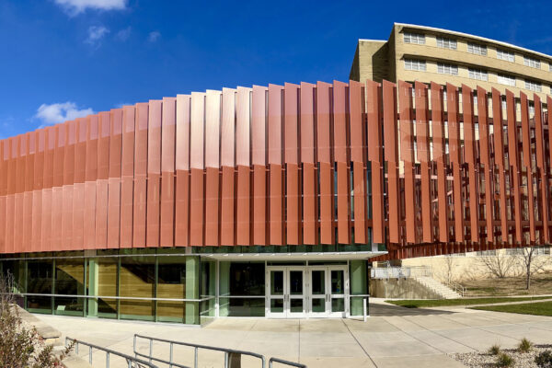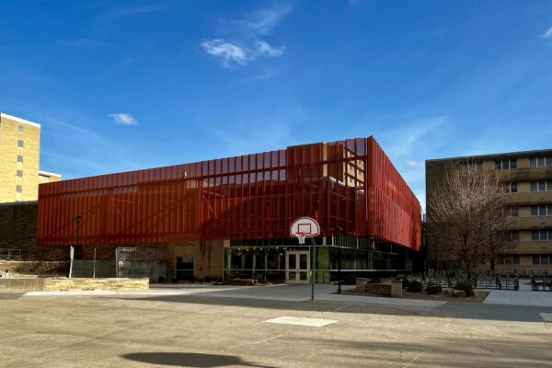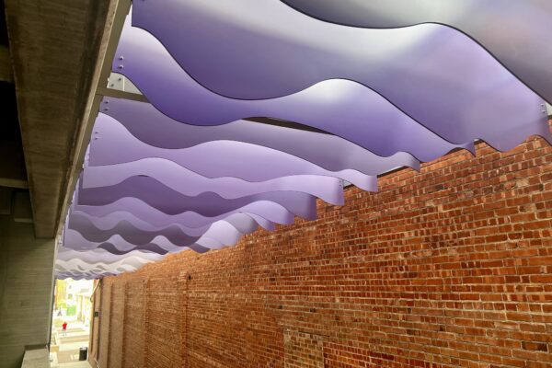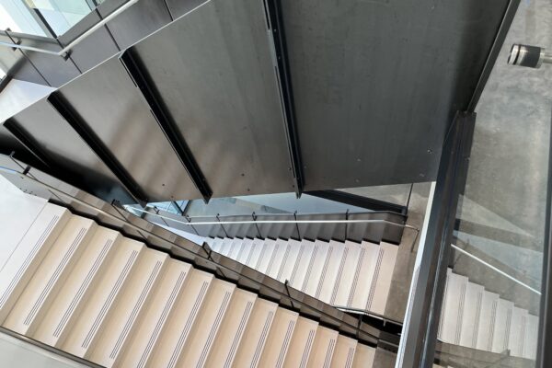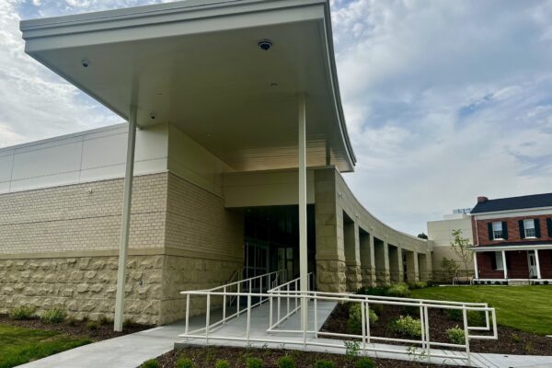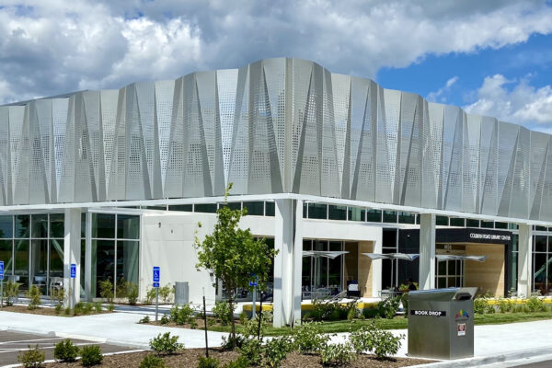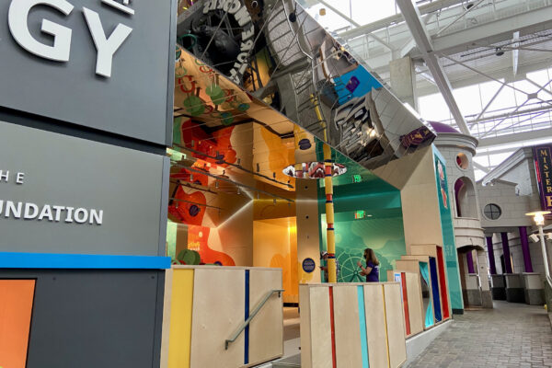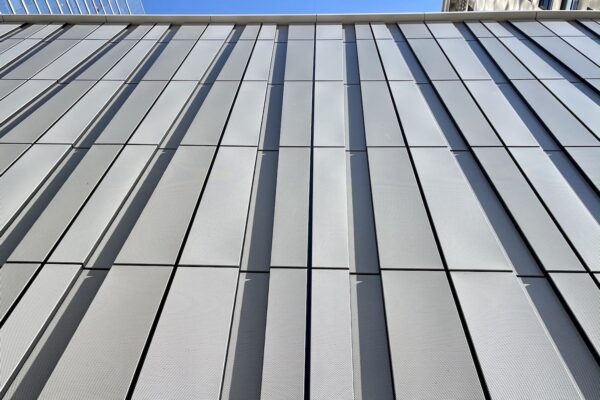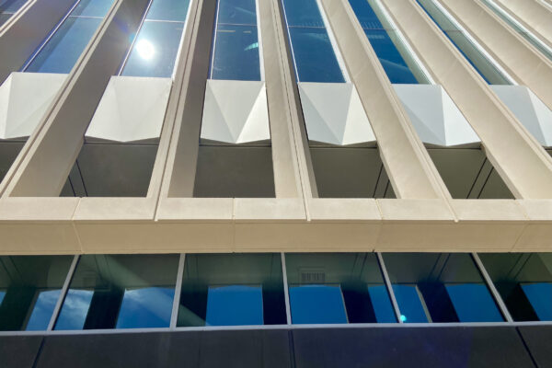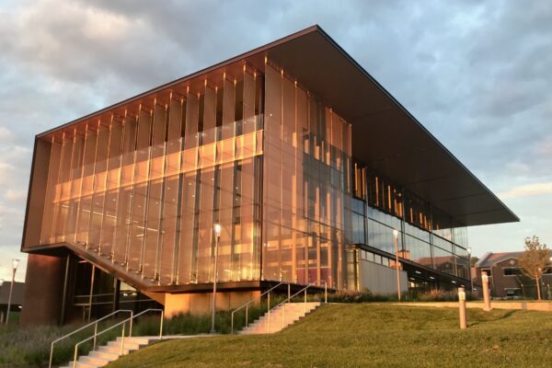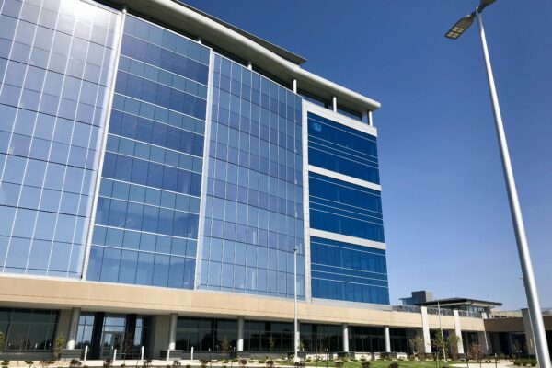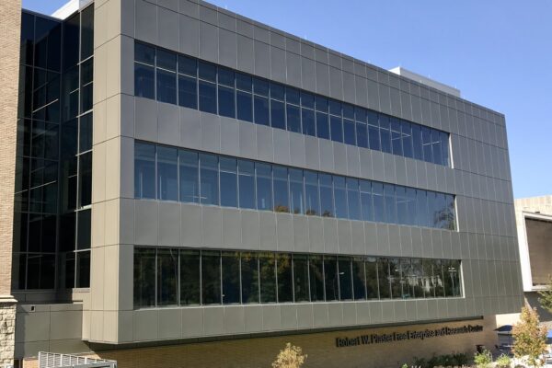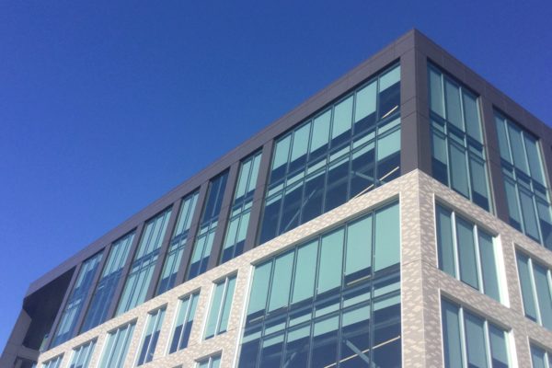Description
The Derby Food Center was built in 1965. Serving students from four different dorms, more than 2,000 students a day dine here during the school year. While renovations to the center include adding a new entry points to the southeast & northwest corners of the building, this remodel provides students with more dining options. Featuring higher ceilings and larger windows, the need for sun shading becomes more of a necessity allowing SSM to provide the exterior cladding components.
Working in a Design Assist capacity, SSM helped with the Design Team achieve their goals for the shading elements. Then, we fabricated and installed the perforated panels to meet the design directive.
Covering an area that is 20′ tall and with a length of about 470′ long, the sunshades became the prominent feature of the project. Nearly 400 shade blades, each 10′ tall x 2′ wide x 1/8″ thick, are either set flush with the framing face or placed at one of two angles. This creates the dynamic appearance across the building’s facade.
Creating the aluminum sunshades in house, SSM included a 1″ wide picture frame boarder around each panel. The perforation pattern features 1/4″ holes on staggered centers which results in a 30% open area. Then, each panel was shaped to the correct angle based upon placement on the elevation.
