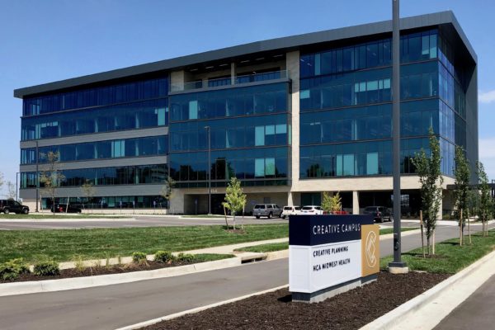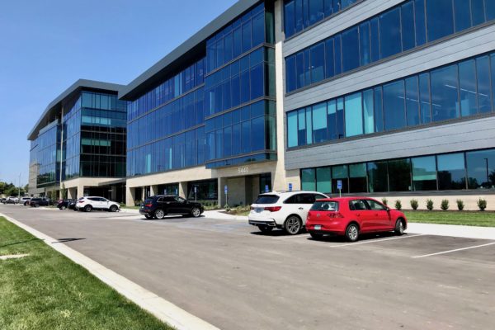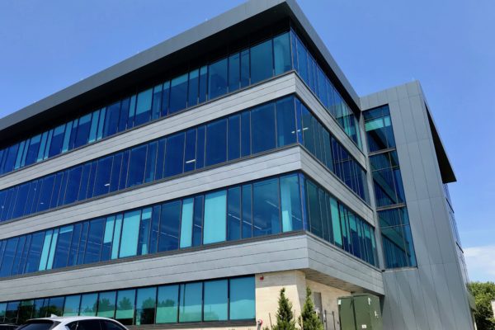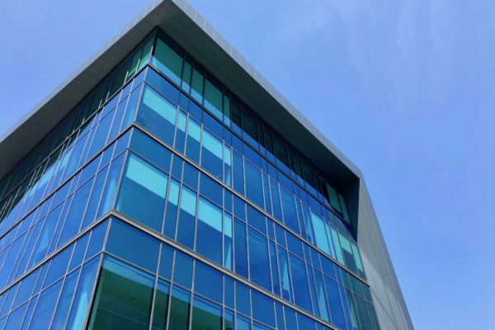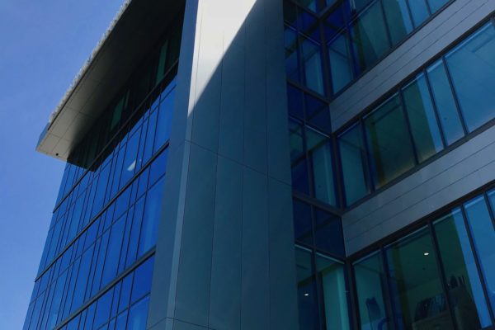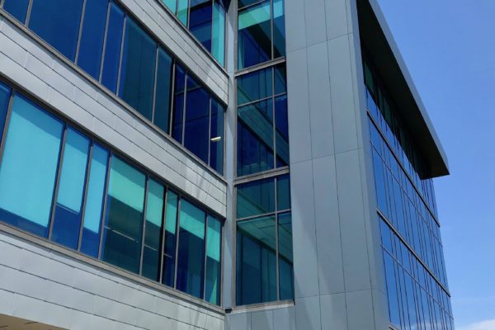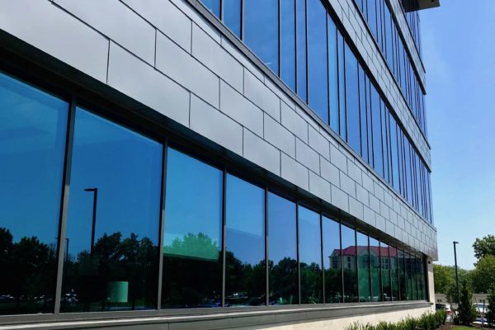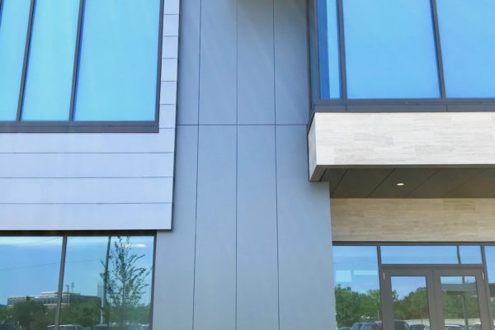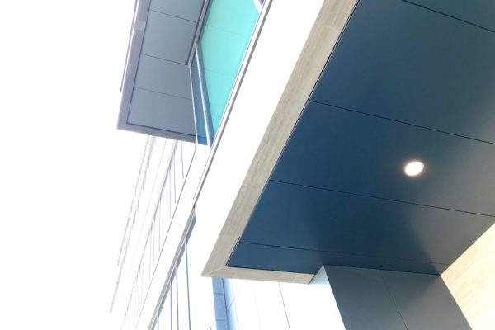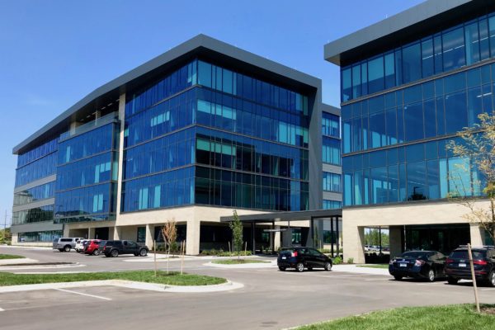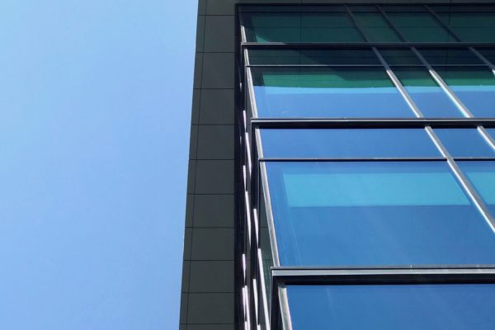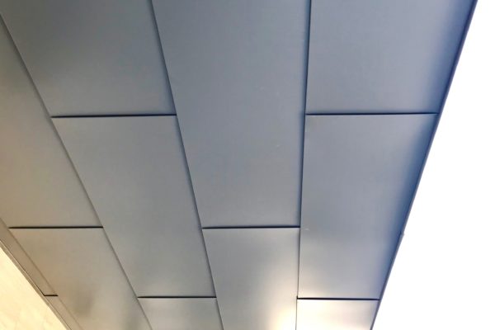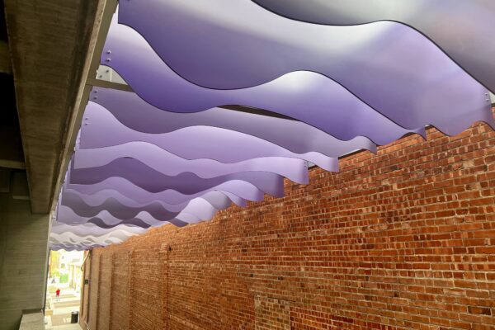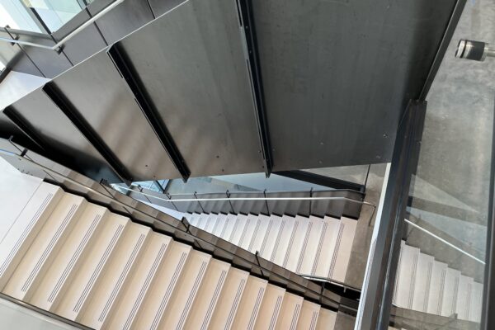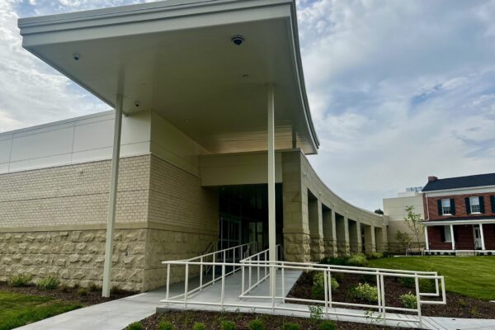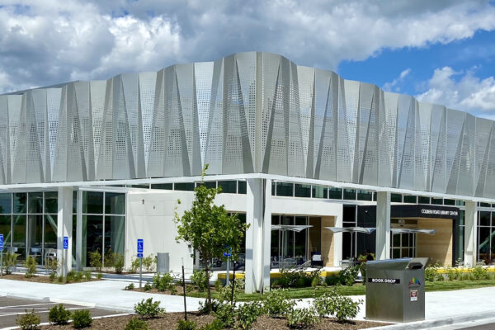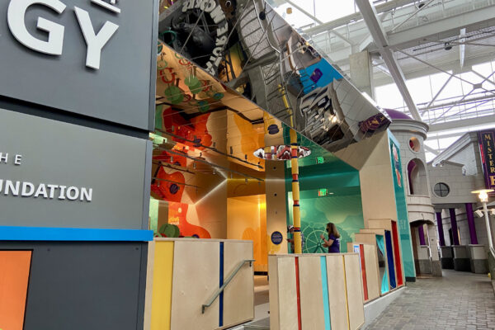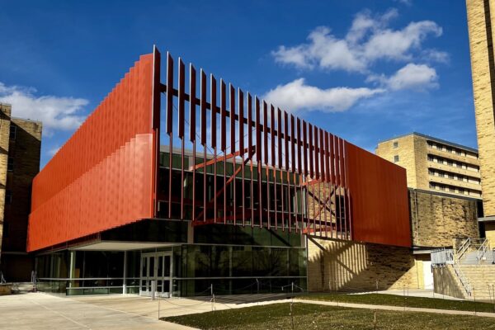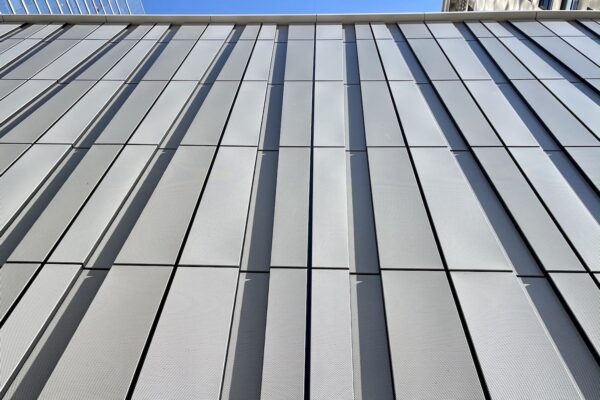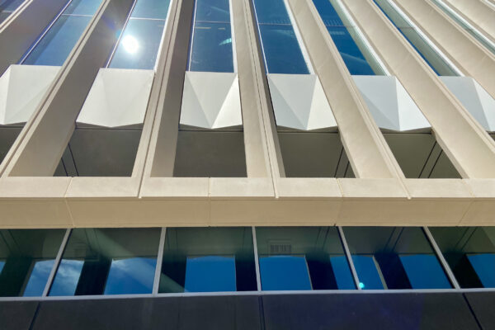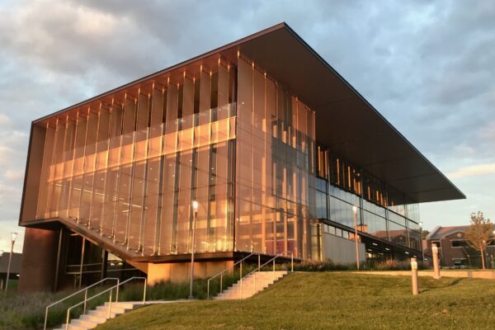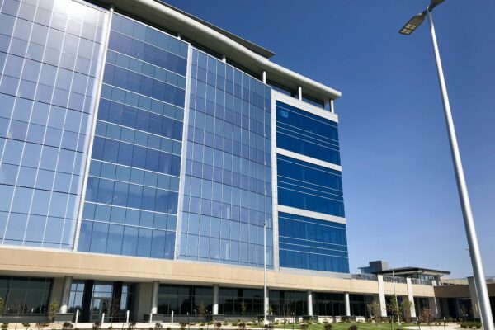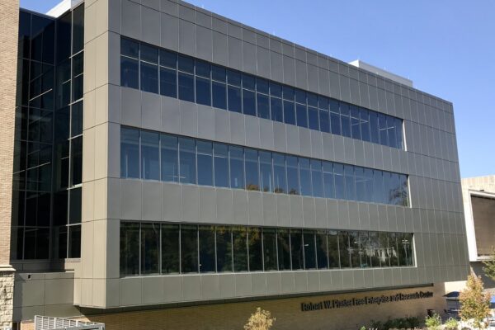Description
Located at the Southeast corner of I – 435 and Nall Avenue, the Overland One development occupies a high profile location in Overland Park.
Working closely with Burns & McDonnell – serving as both the Architect and General Contractor – SSM took on a Design / Assist role in the development of the exterior cladding components.
Utilizing our computer modeling software, we created our open joint ACM panels for the cornice element and other features. This software package allows us to create one, highly detailed typical panel and then the computer generates the layout for all of the other conditions found on the project. While the obvious benefit is the reduction in overall engineering costs, it also accelerates the fabrication process and results in fabricated components arriving on the job site sooner. Read more: SSM Design / Assist
Other areas on the building benefit from our flat seamed wall panels. Fabricated in painted steel, the flat seamed panels introduce a level of surface texture due to the overlapping hemmed edges. Optimized to minimize material waste, the hemmed panel is a timeless, water tight solution.
Building One, at 5 stories tall & 125,555 square feet, is the headquarters for Creative Planning. Voted as being one of the best places to work in Kansas City, Creative Planning is consolidating offices around town into one location.
Building Two, is four stories tall & 103,086 square feet, uses the same materials and a similar design vocabulary.
Building Three, scheduled to be about 127,000 square feet, is in the early design phases.
All three buildings are being developed by VanTrust as a Class A corporate campus.
