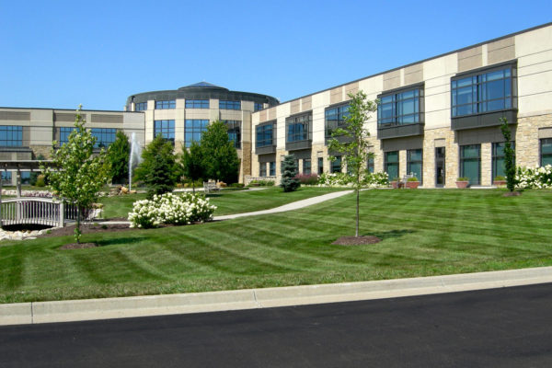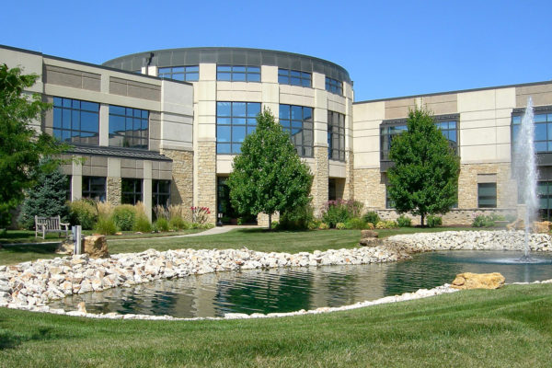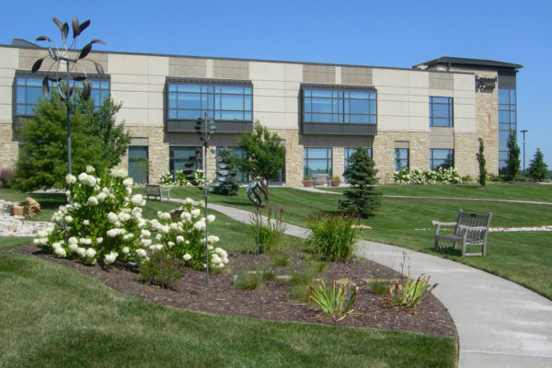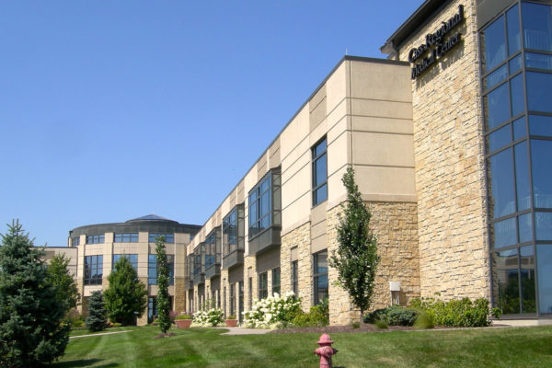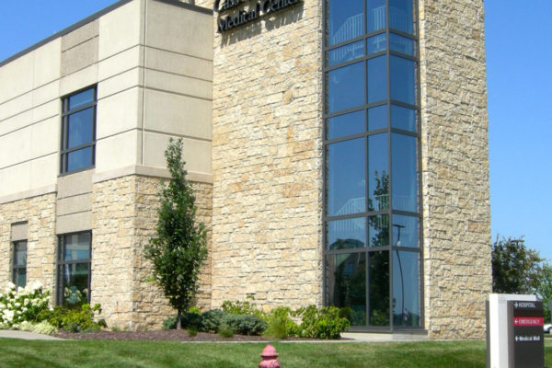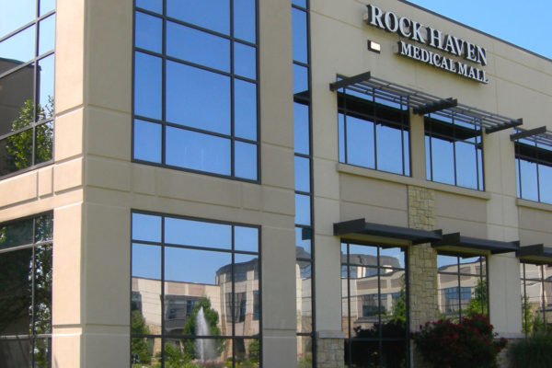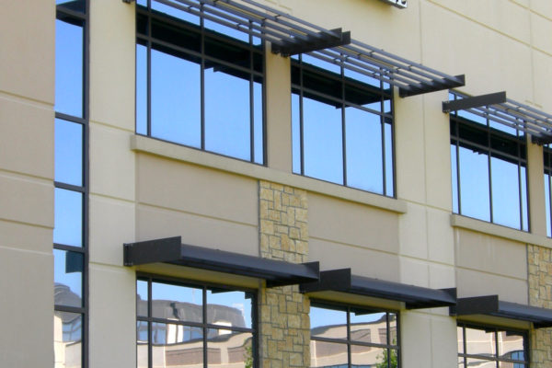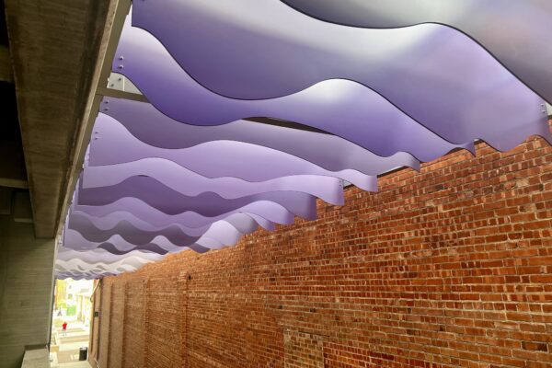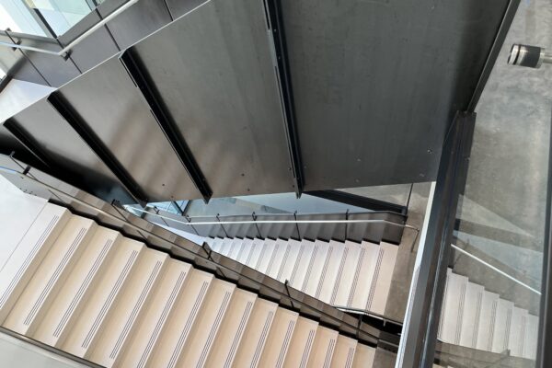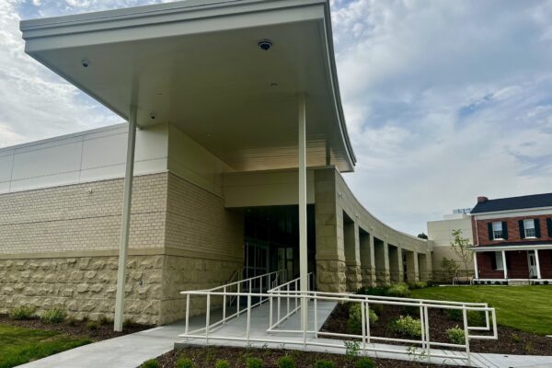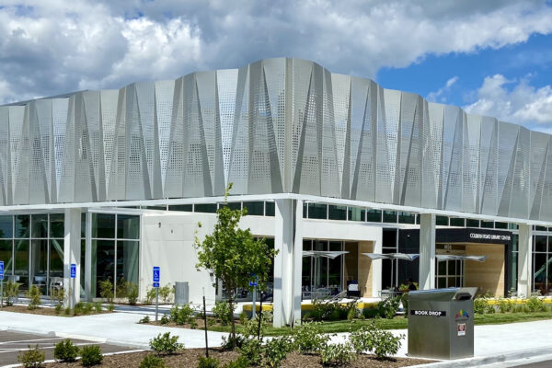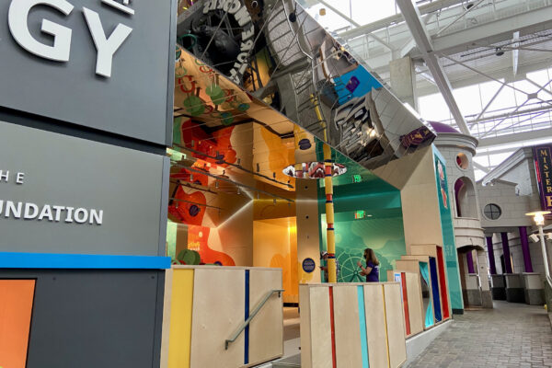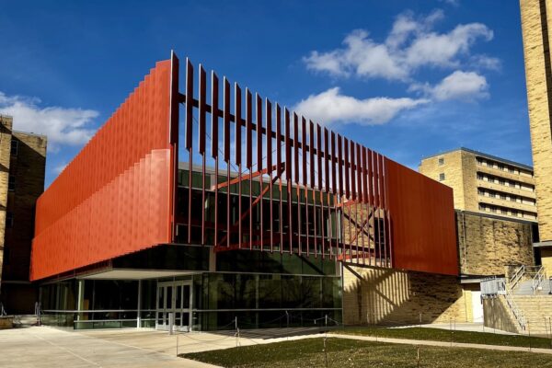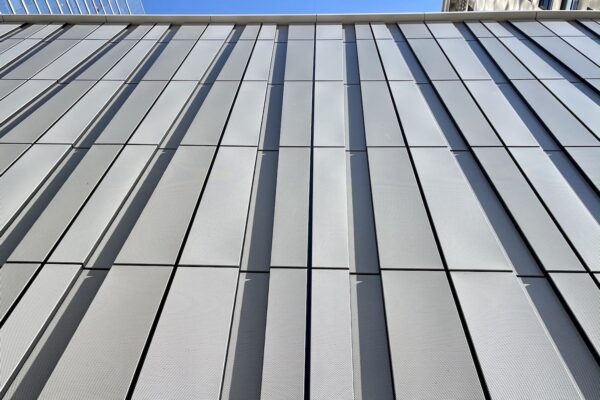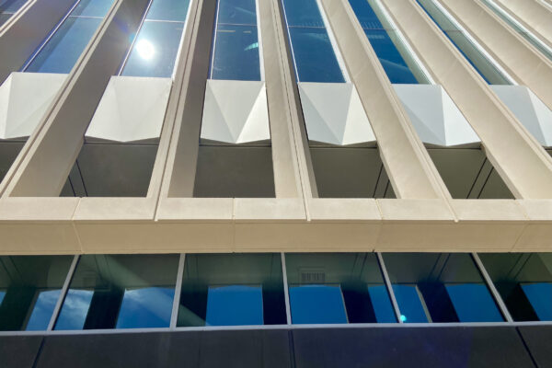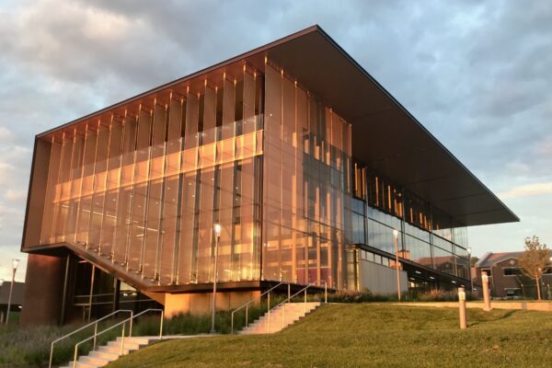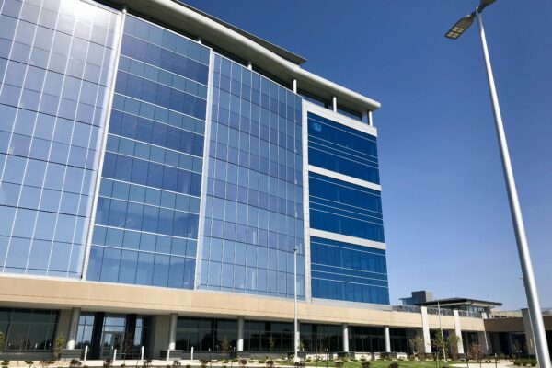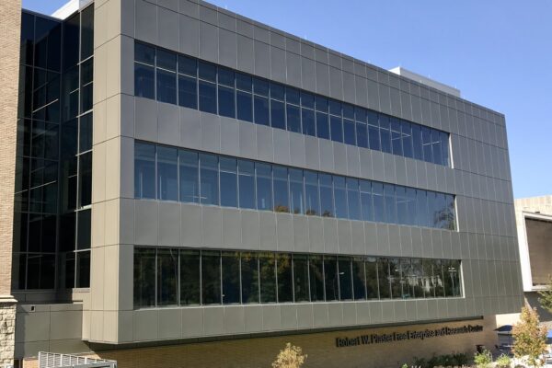Description
SSM furnished and installed our SSM100 (wet seal) composite wall panels with a custom false reveal, and all associated fascia & flashings, as well as the Berridge standing seam roof system on the rotunda, above the patient drop off (concave plan profile), and the eyebrow over the window-wall boxes.
The new facility has approximately 138,000 square feet, which is more than double the size of its former facility. Cass Regional is a critical access hospital, with 21 medical/surgical beds, 4 intensive care unit beds, and 10 behavioral health unit beds. The increase in square footage has most noticeably impacted Cass Regional’s outpatient services area, with increased space for Specialists Clinic and outpatient procedures, an expanded number of Emergency Department beds (moving from 5 beds to 11 beds) and increased surgical capacity.
