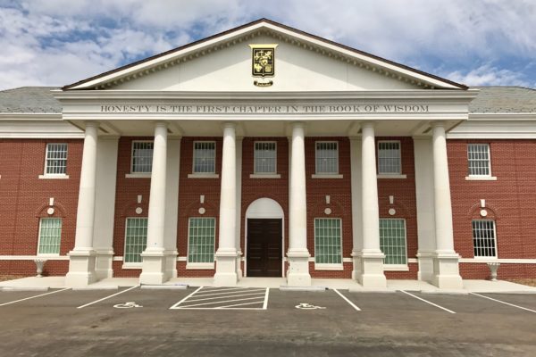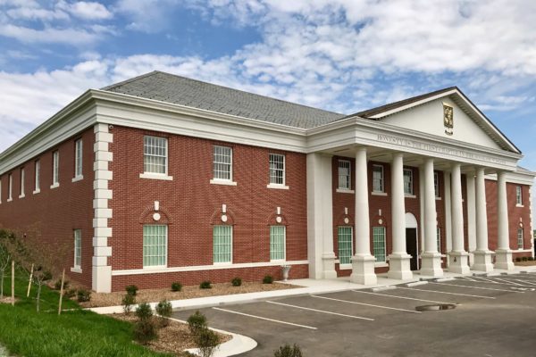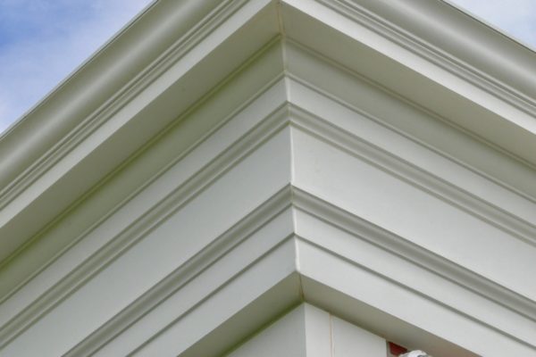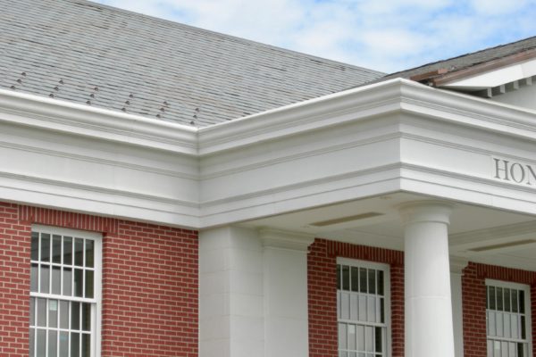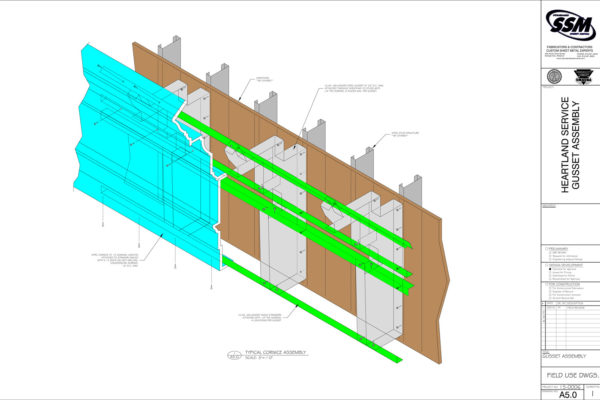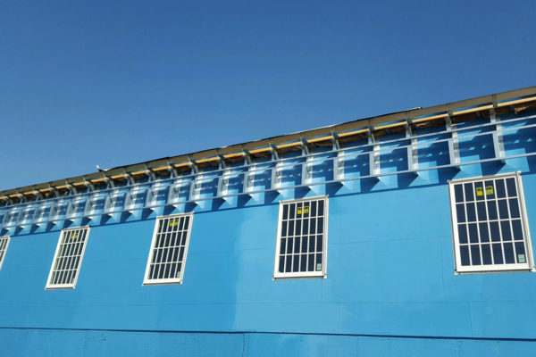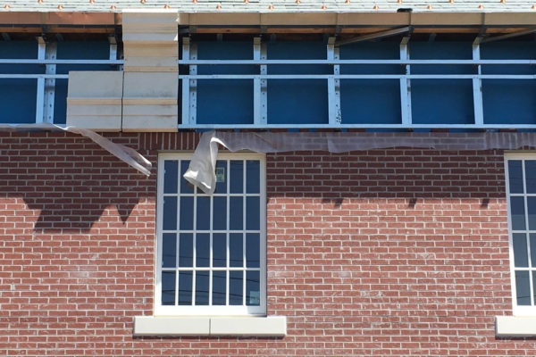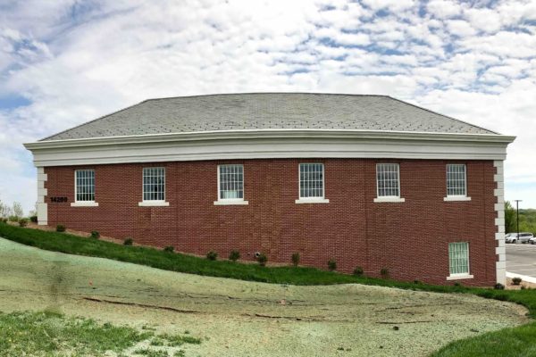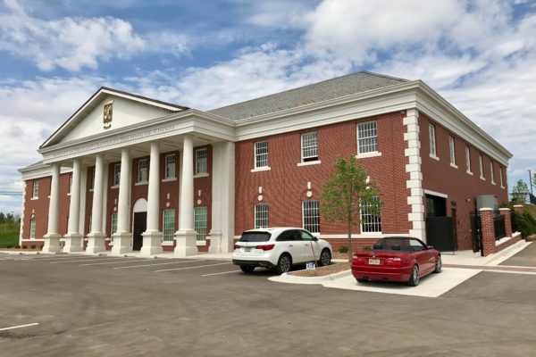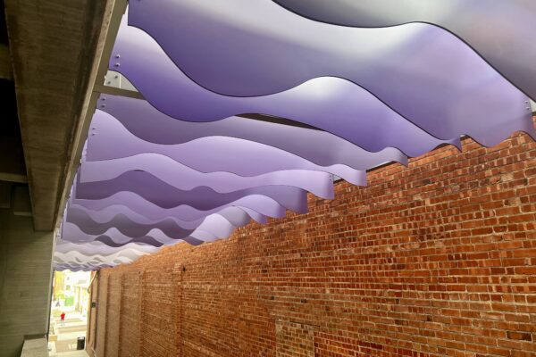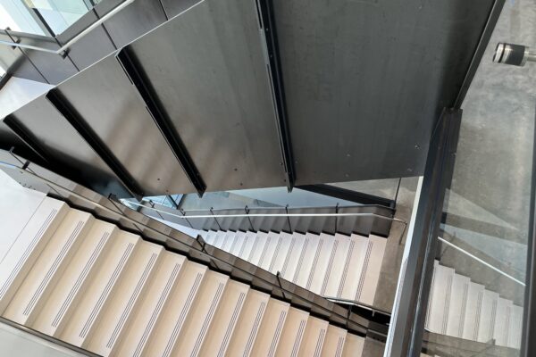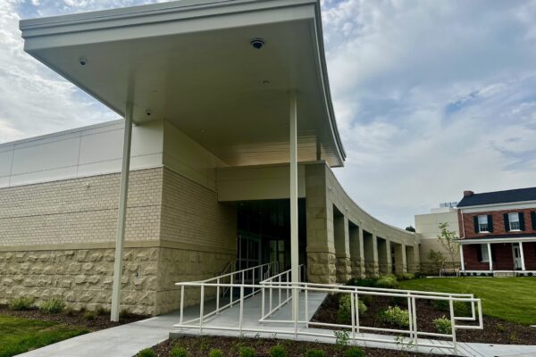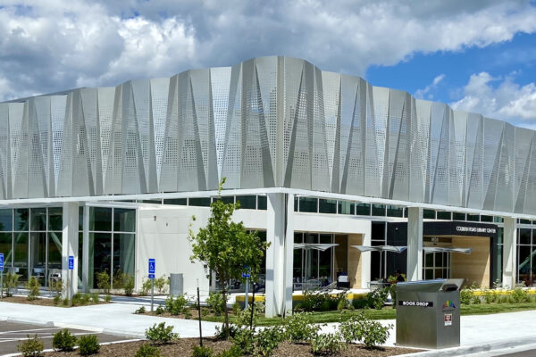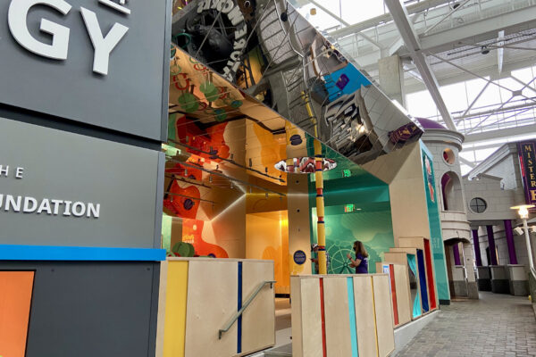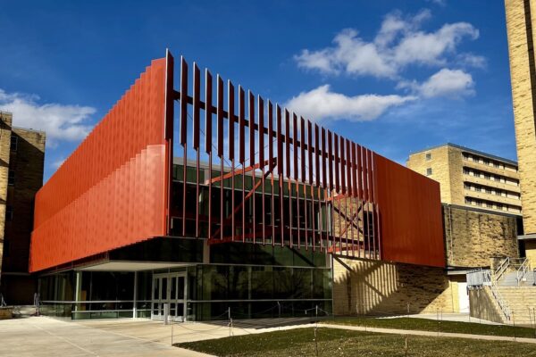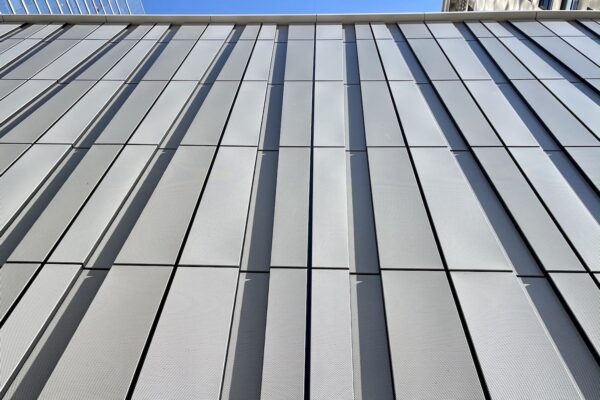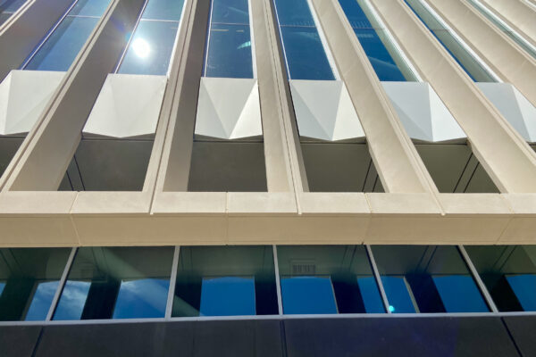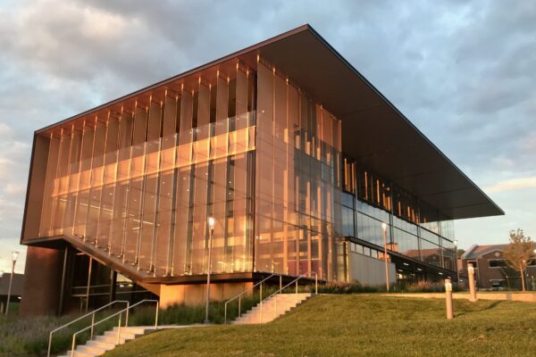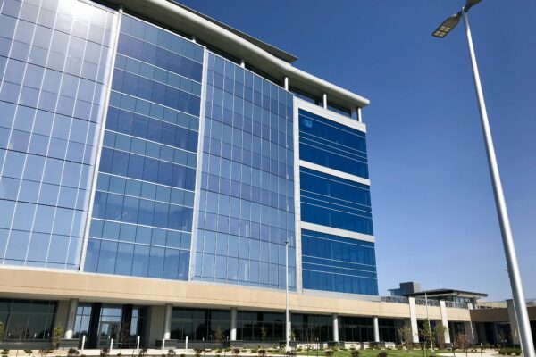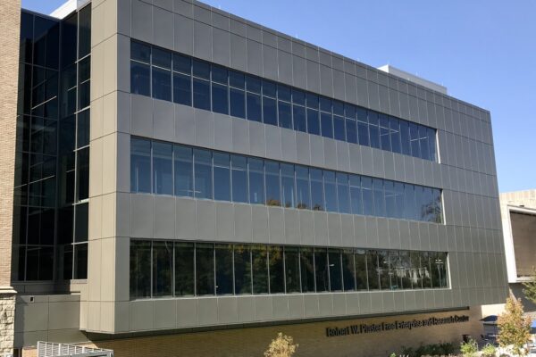Description
The architecture firm of HOK designed the exterior of this project that would require a large cornice element to help define the form. In doing so, it was decided that a glass fiber reinforced concrete cornice would create the desired appearance. With the components being six feet tall, stick building the framing system to support these components would have presented a number of concerns. To reduce the chance for error, SSM was brought in by A. L. Huber’s team to create a galvanized steel support bracket solution that defined the critical attachment plane for the cornice elements.
Designed to solve for the worst case scenarios, SSM’s bracket gave the concrete forms a place to rest and also the ability to adjust for alignment. The result is that the gussets were installed quicker than conventional on site framing and the concrete panels were much easier to install.
Additionally, the gusset components incorporate support brackets for the concealed guttering system that wraps around the building.
See also: http://www.standardsheetmetal.com/heartland-services/
