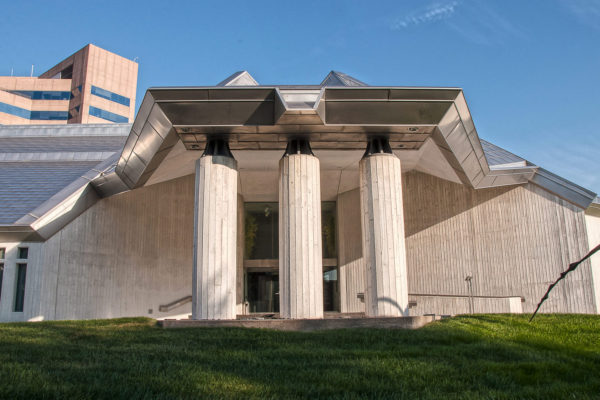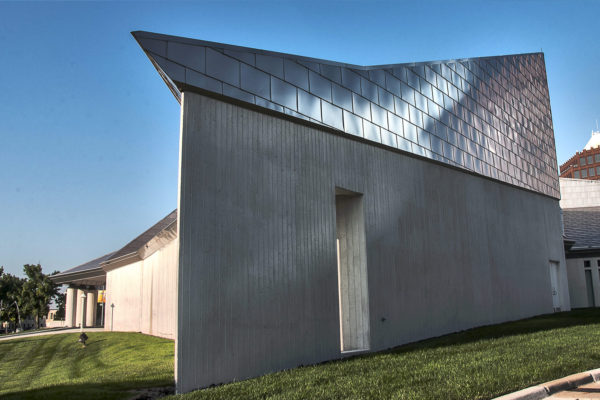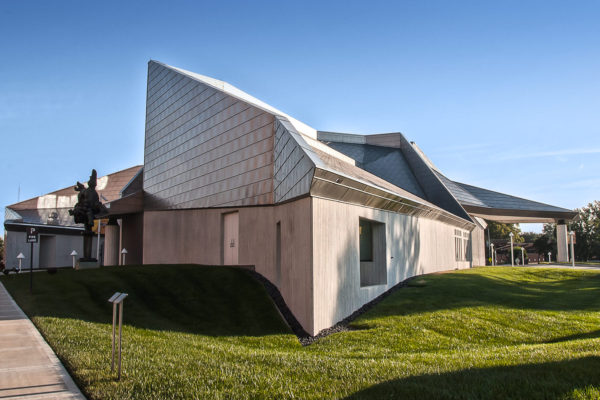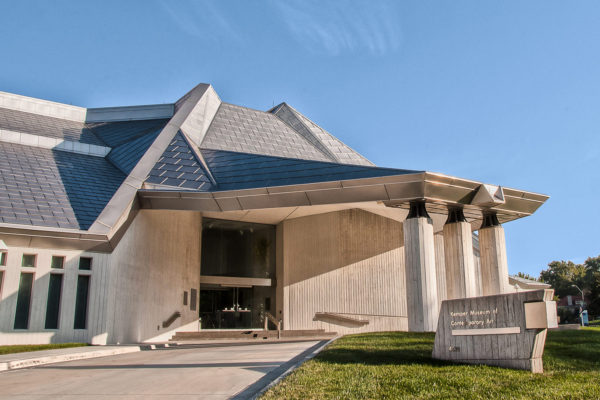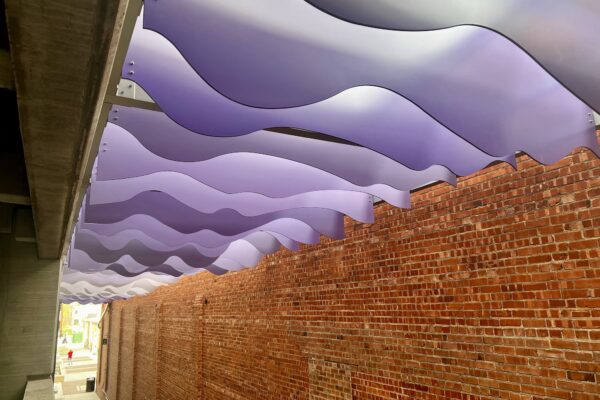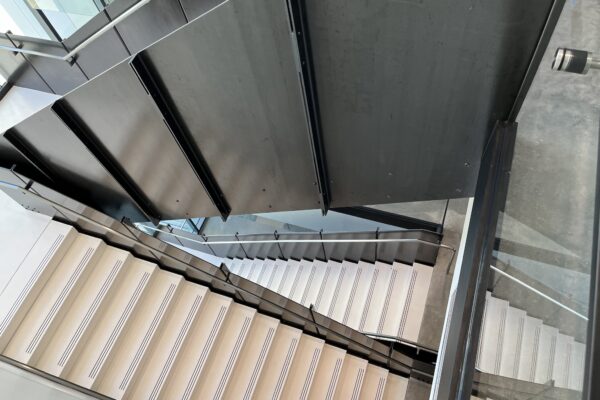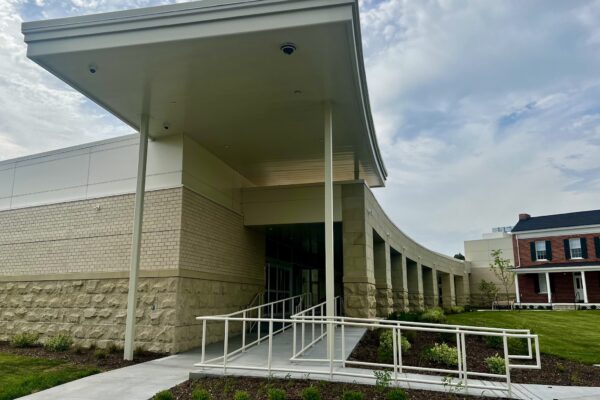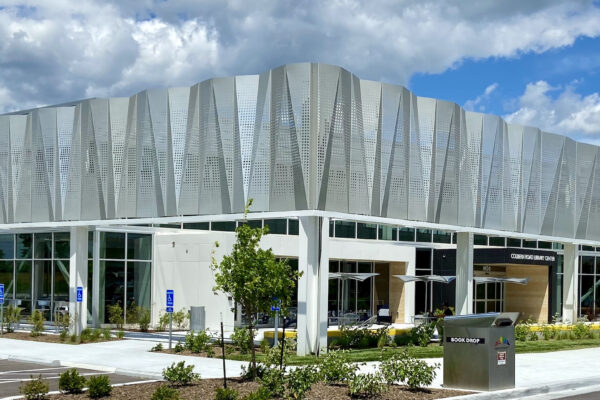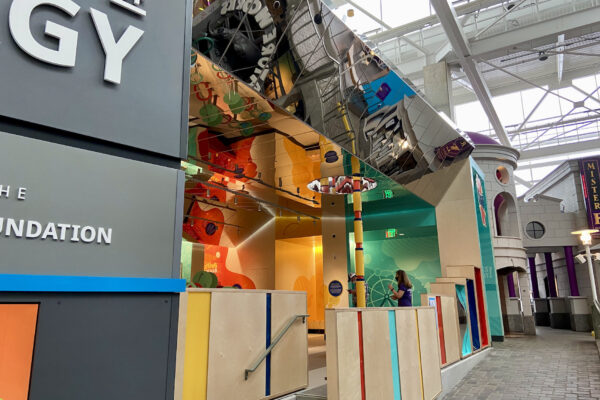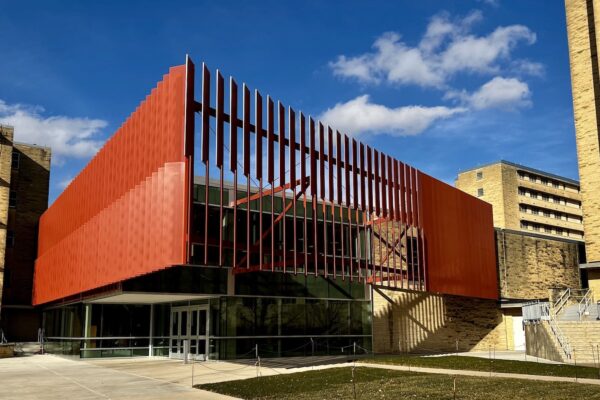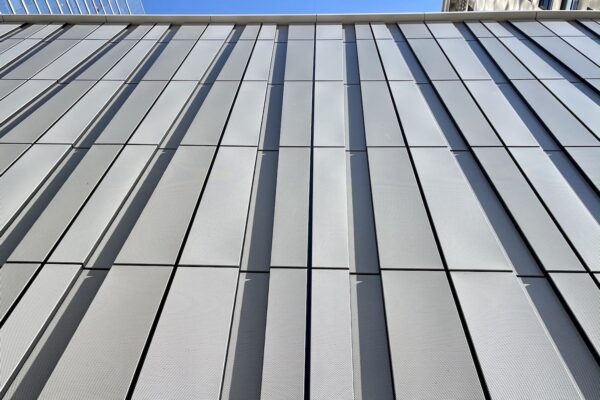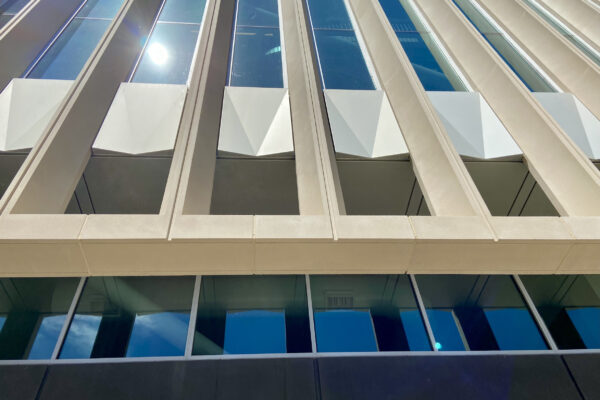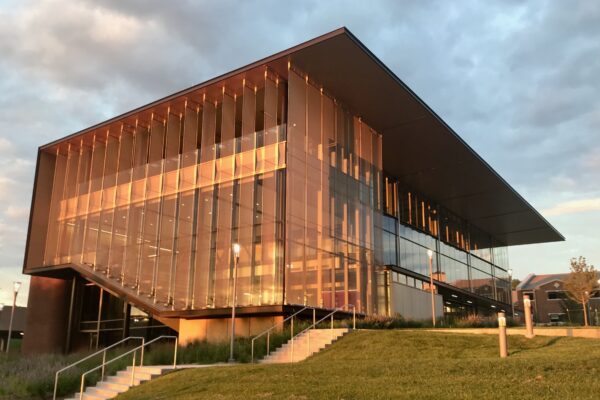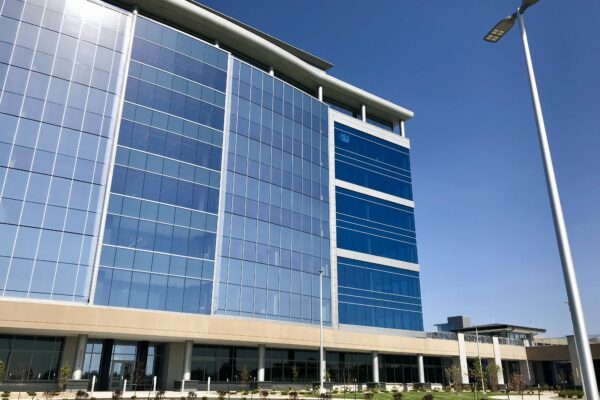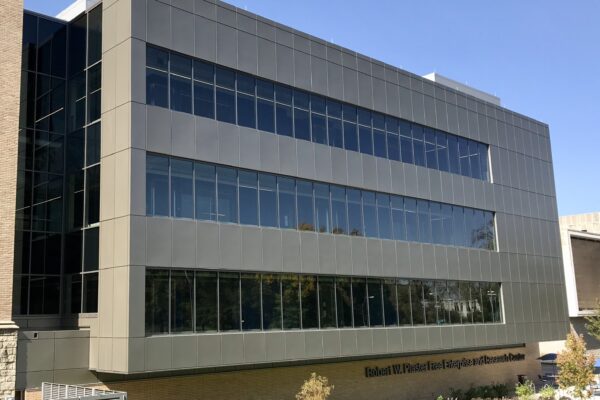Description
Gunnar Birkerts designed this signature building. Construction began October 2, 1992, and the museum opened October 2, 1994. A large central atrium, culminates in an articulated skylight 22 feet high. Extended from either side of the atrium are two wings. Works of art are always on view in the atrium and the corridors of each wing. Much like a 3-D puzzle of craftsmanship, thousands of man hours went into detailing the nearly 7,000 stainless steel, interlocking roof panels.
“The dynamic building form is expressive of the constant progression of modern art. It presents the distinct personality of the museum while using an informal vocabulary that is not related to any architectural historical style, yet is expressive and accommodating. The building represents its own and unprecedented image. It is not a style to be emulated, but a standard for design quality and responsiveness.” – Gunnar Birkerts
