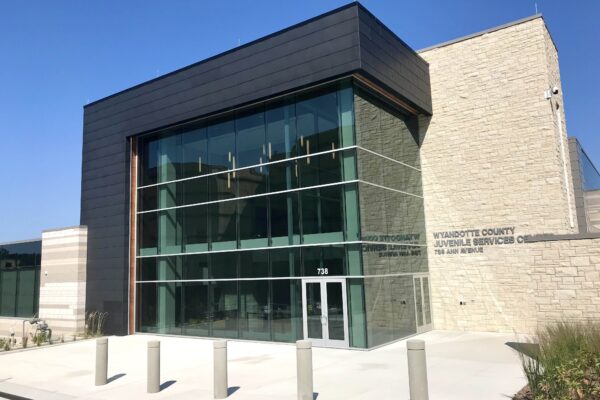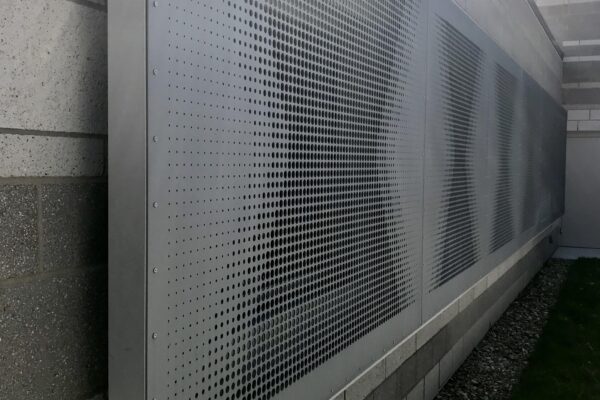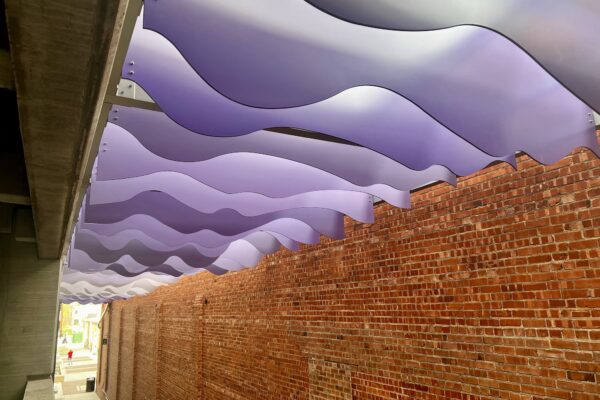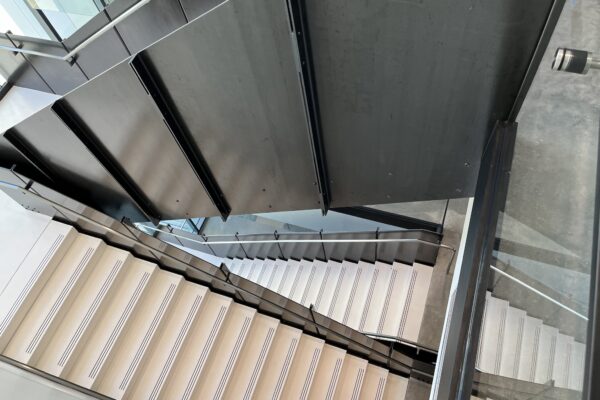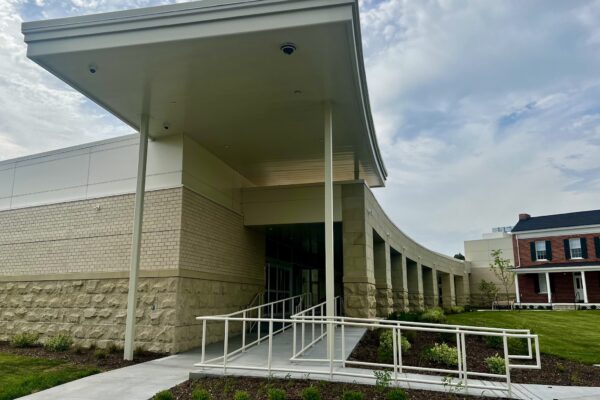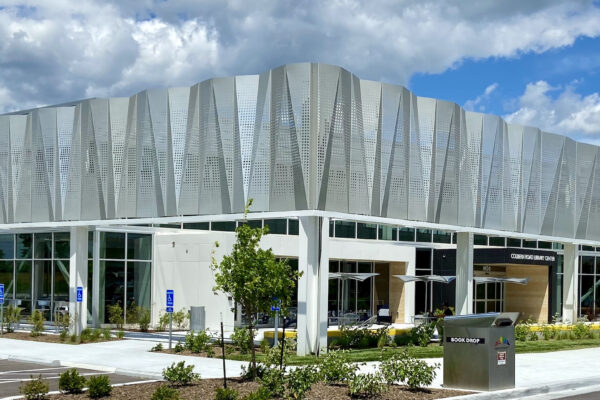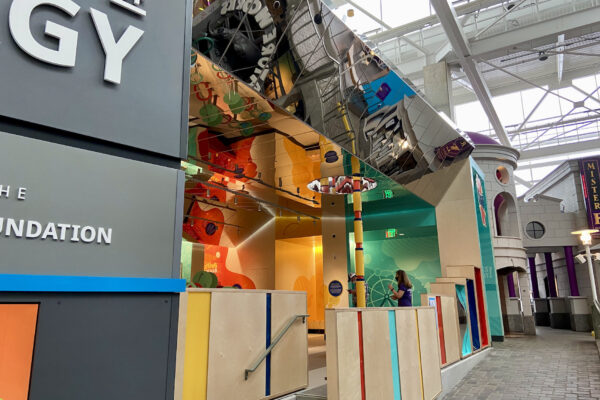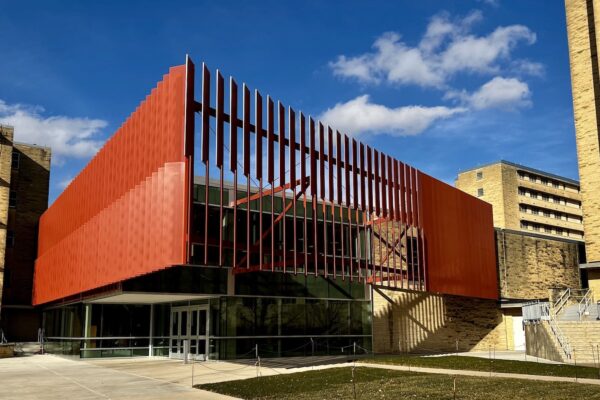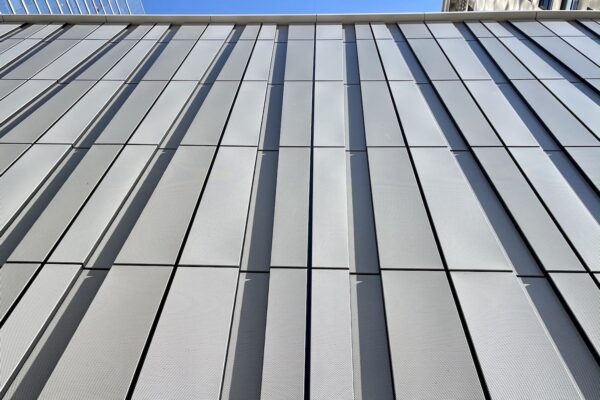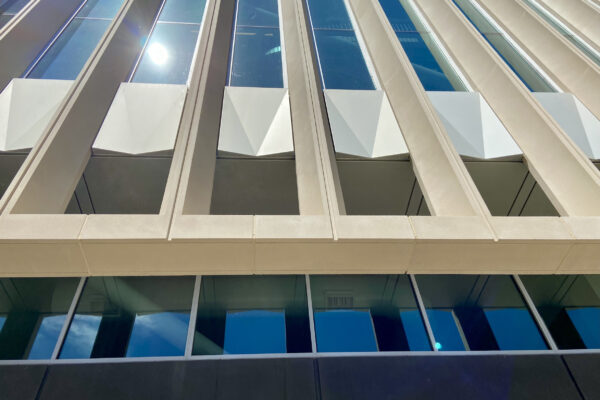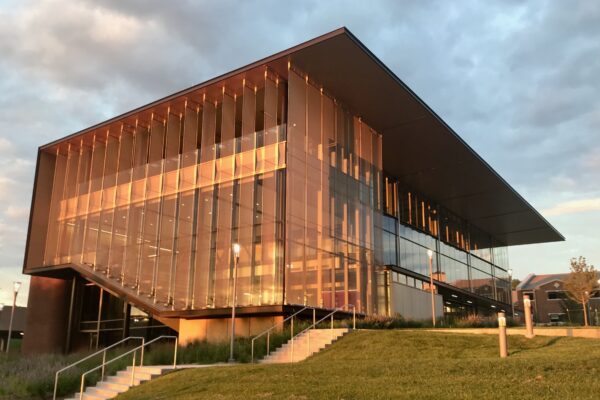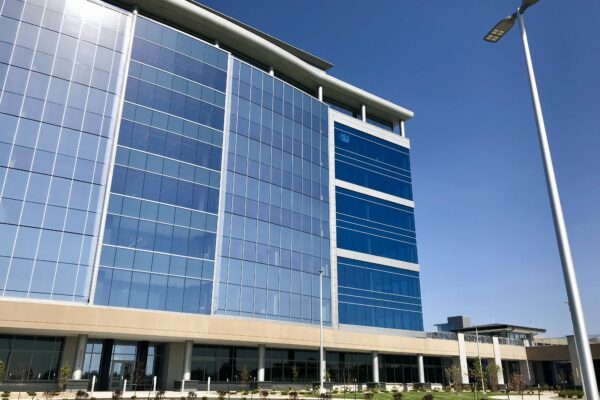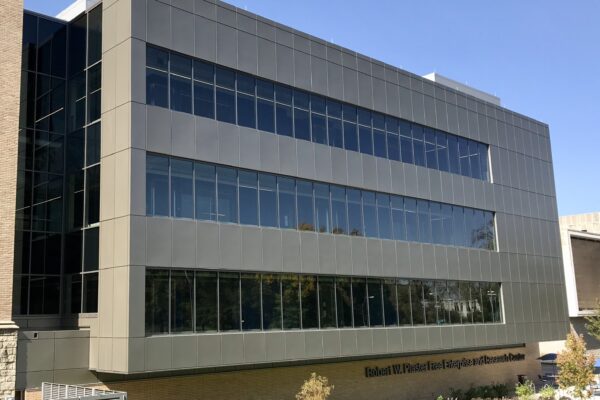Description
Wyandotte County needed a new detention center that could provide for a consolidation of services while providing a more therapeutic environment for the detained and be more conducive to learning. The new facility also allows for juveniles to be held separate from adults.
They turned to TreanorHL Architects to provide a solution. Taking advantage of the sloped site, they came up with a three story solution, organized around a central courtyard. Utilizing a variety of materials helped break down the massing while providing focus to entry points.
Cladding those elements, SSM fabricated flush seam panels from blackened and pre-weathered zinc materials. Other elements included equipment screens, custom perforated security & fencing panels plus coping caps and various trims.
