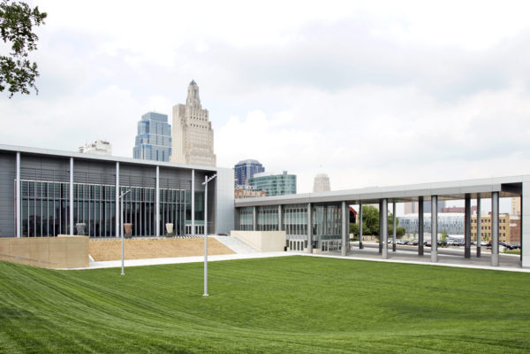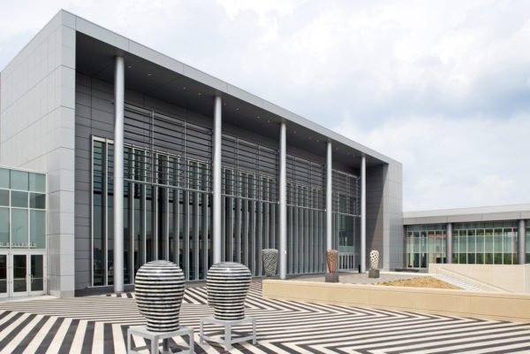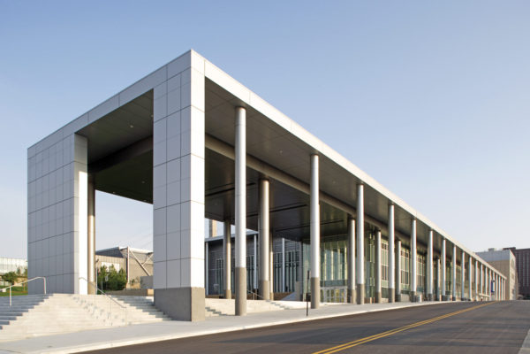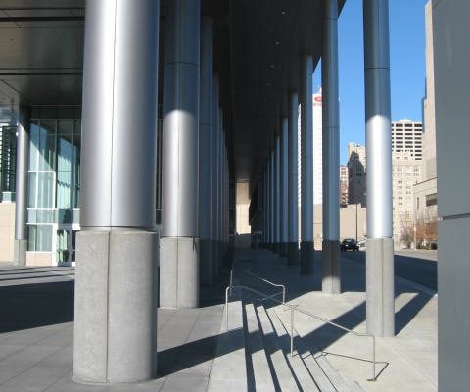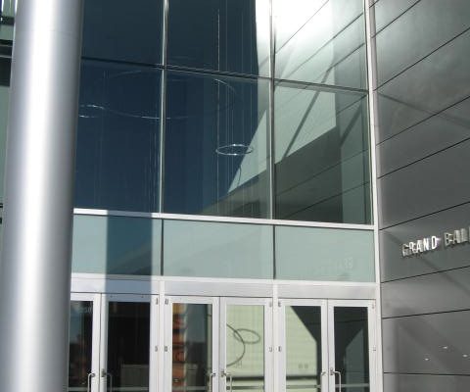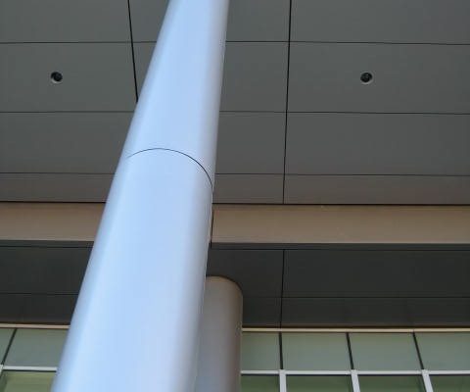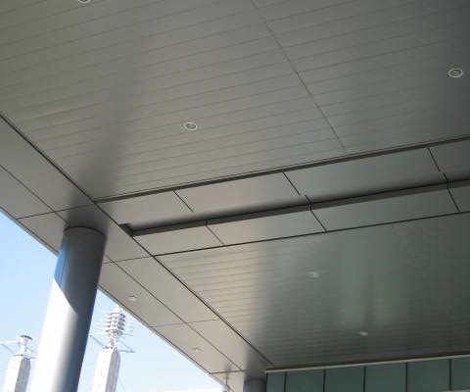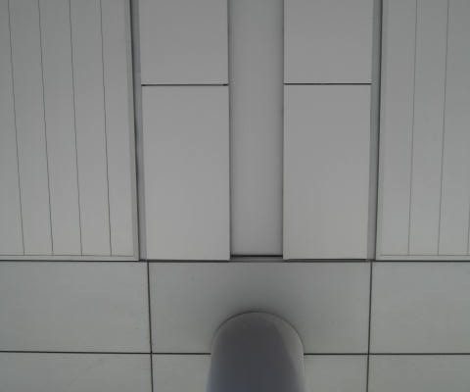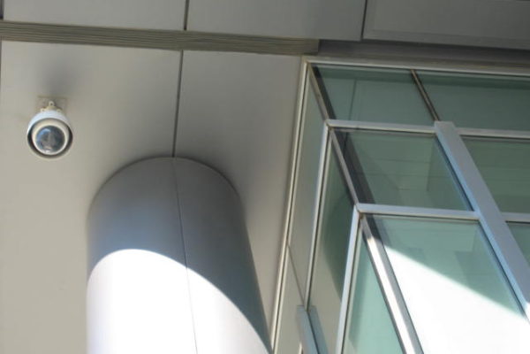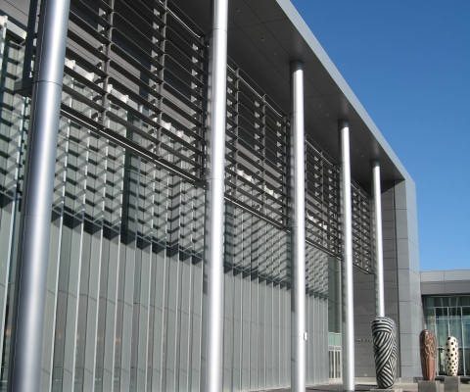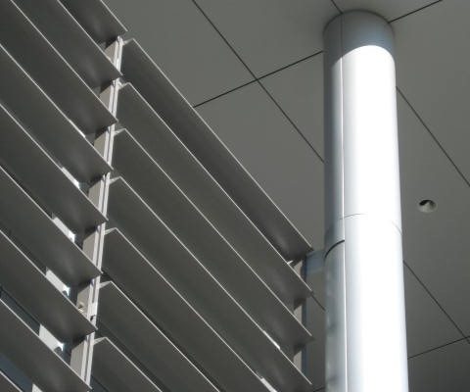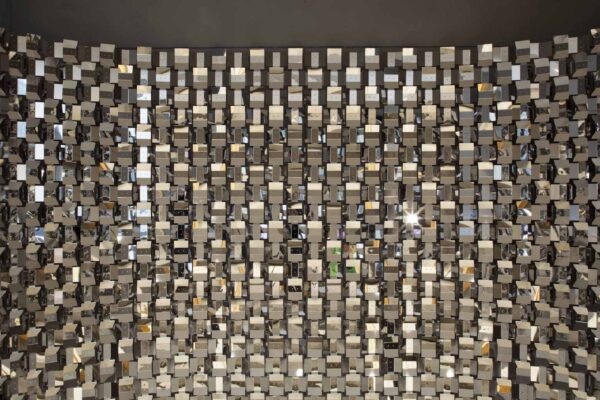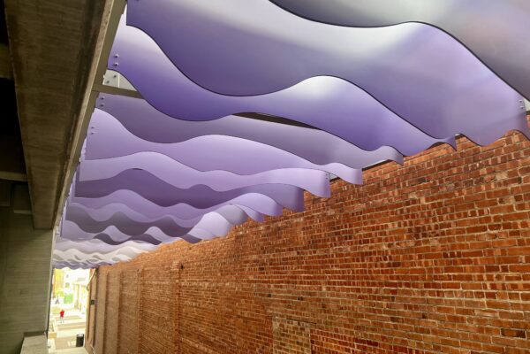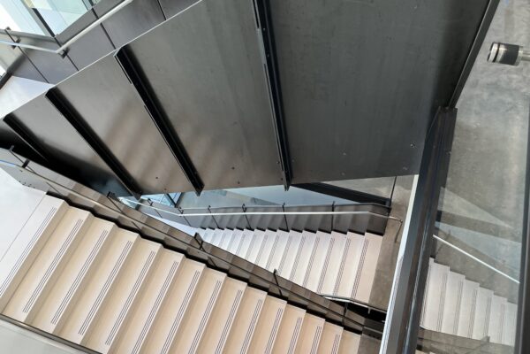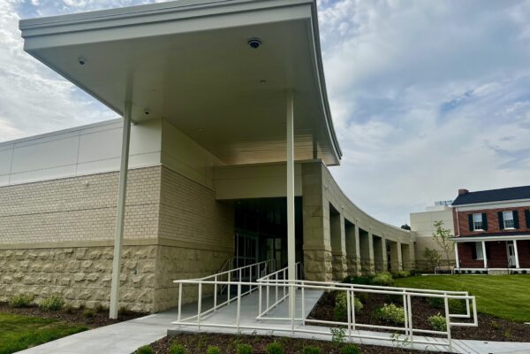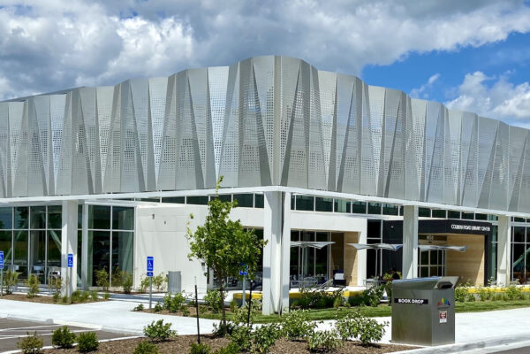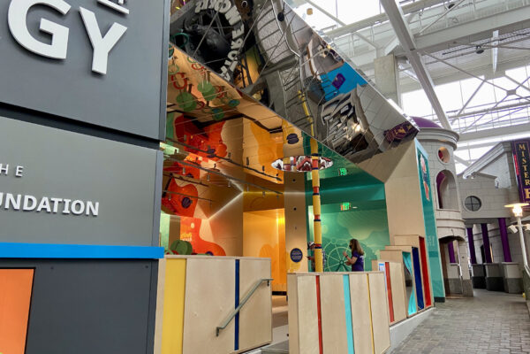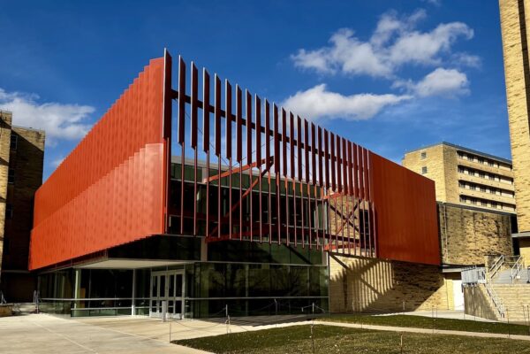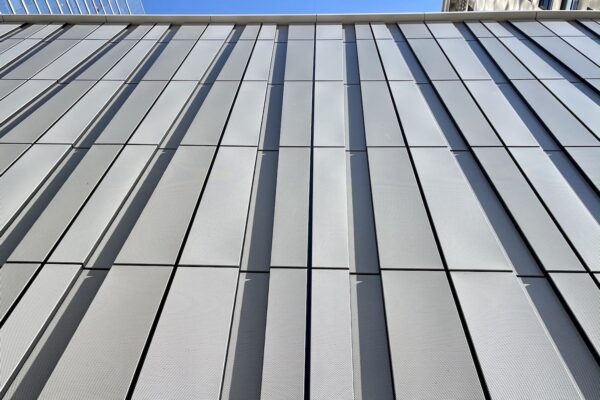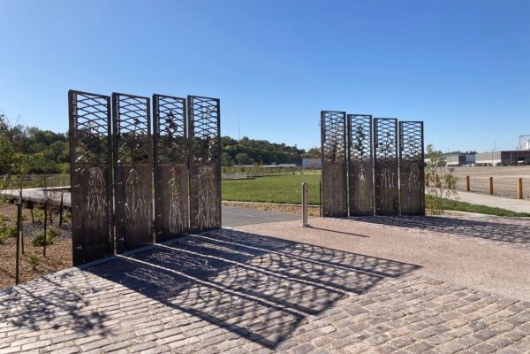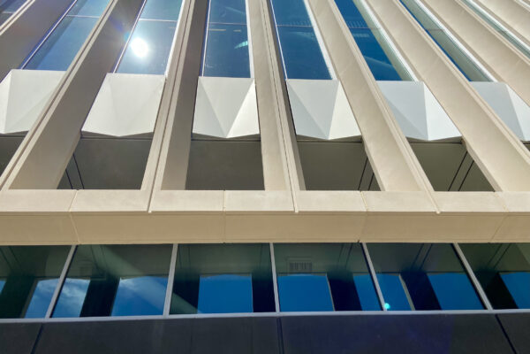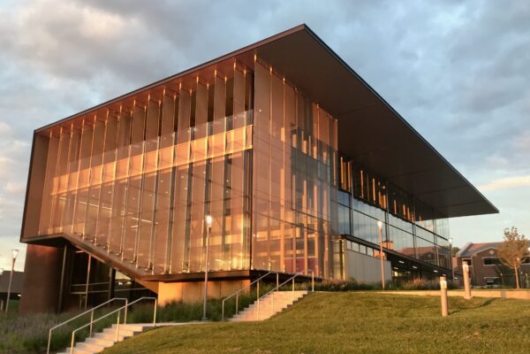Description
SSM fabricated and installed a combination of Centria Formawall and SSM’s SSM100 Composite wet-seal Wall, Soffit, Fascia and Round Column Cover Panels, as well as shop formed pre-finished flashings, custom fabricated stainless steel fin tube covers, decorative perforated interior wall panels, exterior louvers, all interior stainless steel base, stainless steel insets in precast panels, and the assembly & installation of all fixed blade exterior sunshades.
The exterior of the facility is highlighted by a 30 foot high metal panel canopy over Pavestone walkway at the main entry. This canopy also extends the full length of the East Elevation and is supported by Steel Columns and Fixed Blade Steel Sunshades. The Southern Elevation of the building again features a high canopy with Fixed Blade Sunshades and opens onto a Decorative Concrete Plaza designed by Jun Kaneko, a renowned Japanese ceramic artist.
The project obtained LEED certification by incorporating a number of “green” solutions including skylights, large glass walls with overhangs, sunscreens and operable interior shades to maximize natural daylight in the space. It was constructed with environmentally friendly building materials, including more than 20 percent recycled content. In addition, 75 percent of construction waste was kept out of landfills through recycling, and the building uses 30 percent less water.
