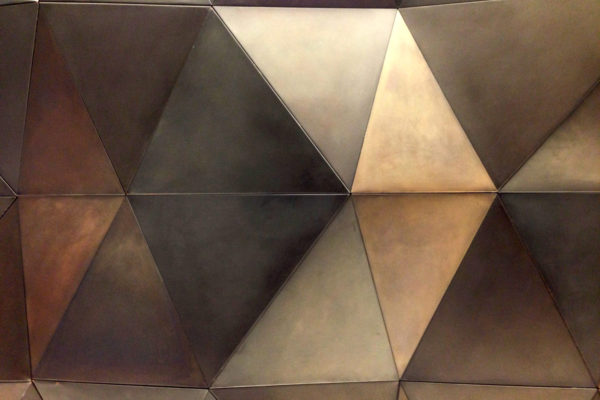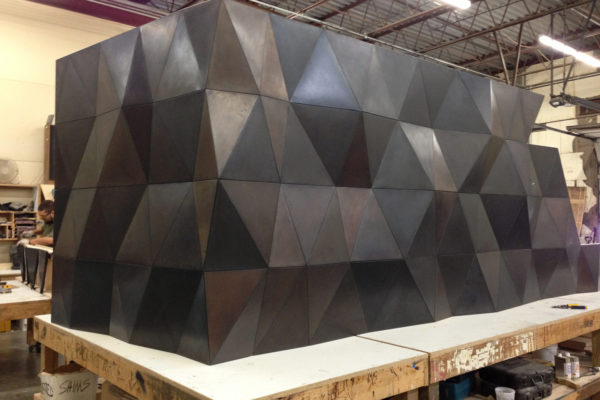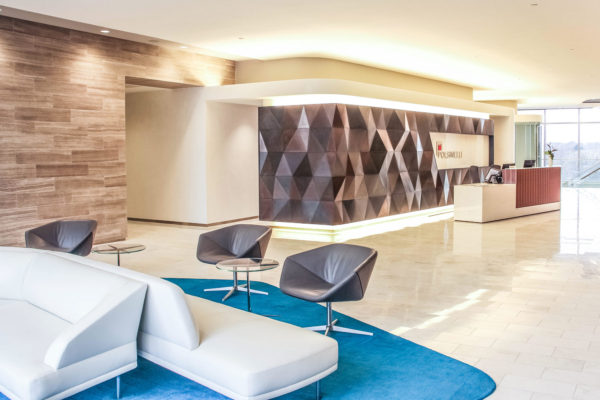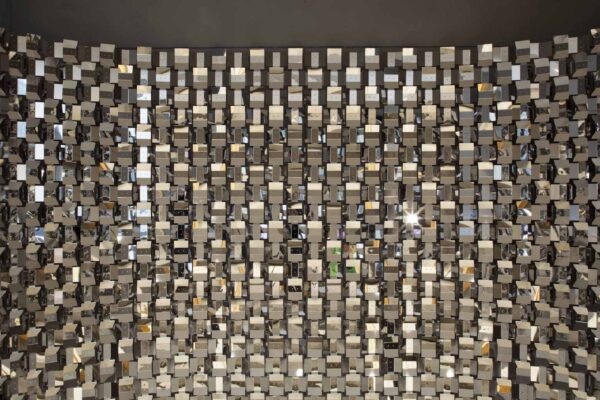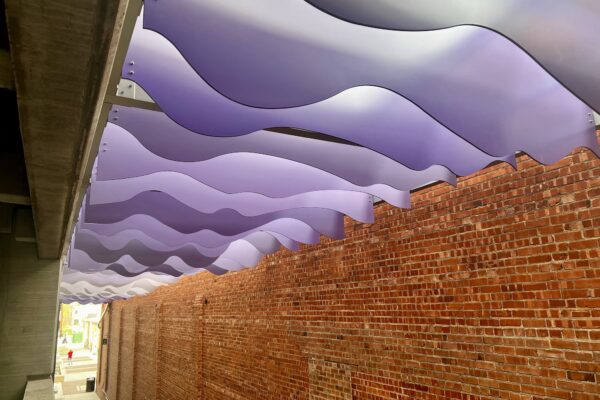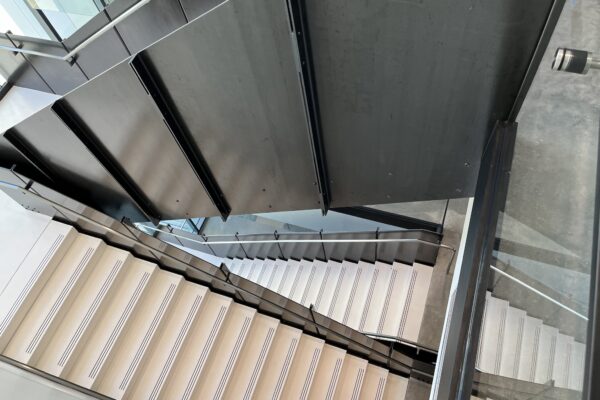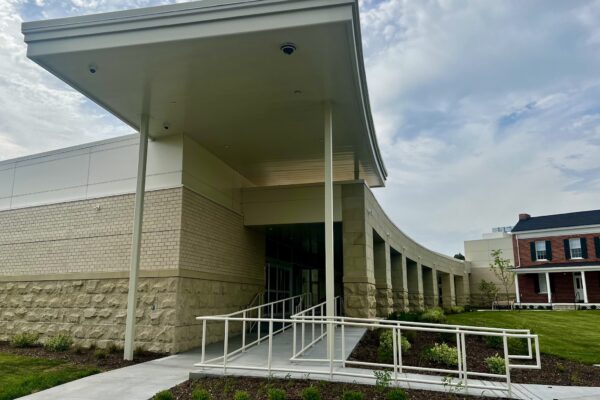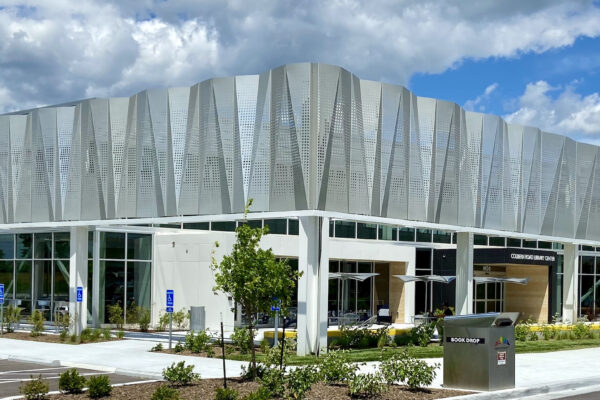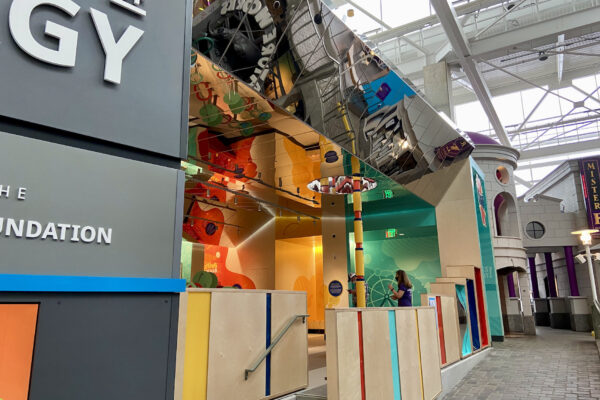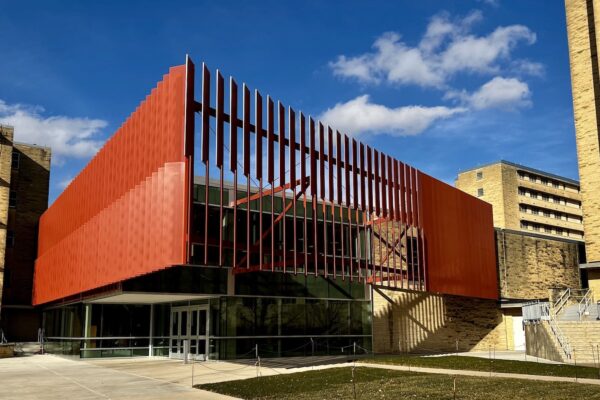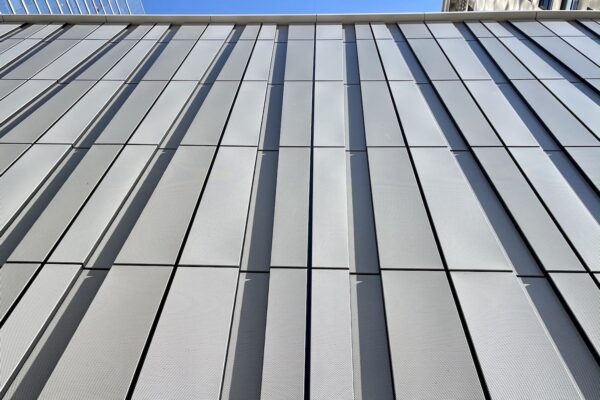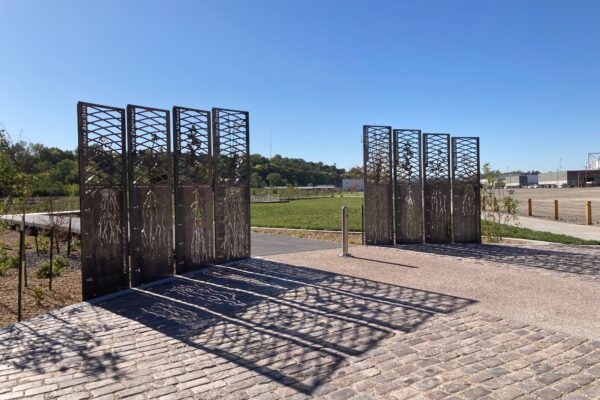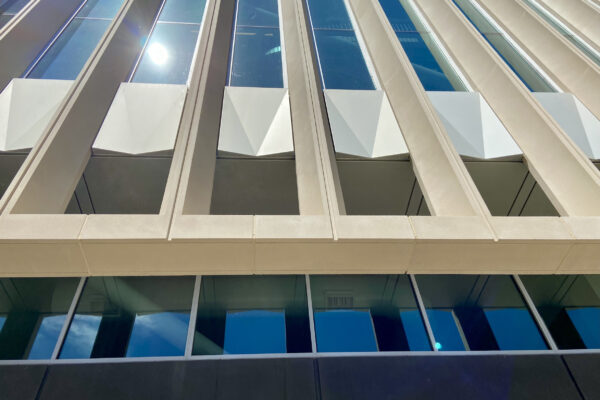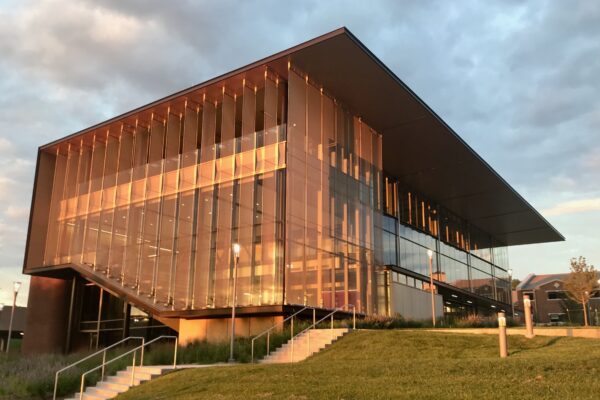Working with Standard was like working with rock stars.
– Brad Smith, Project Manager - 3 axis inc
Description
3 Axis, Inc. first approached SSM to provide the copper cladding for a feature wall in the new Polsinelli Head Quarters building. This feature element, as designed by 360 Architects (now HOK), becomes the focal point of the firm’s lobby.
SSM was pleased to work with 3 Axis, Inc. on creating this iconic lobby feature, crafting nearly 200 copper panels, no two the same. SSM then applied a blackened patina to the surface of the copper.
Due to size limitations at the construction site, this feature wall had to be created in pre-made and pre-clad modules that would stack and interlock together.
SSM & 3 Axis, Inc. developed a coordinated process to precisely fabricate the various copper components needed to clad 3 Axis’ undulating wall forms.
The elements were completely assembled in 3 Axis’ shop to be viewed / approved by the Architect prior to delivery. Then, the components were disassembled, packaged and delivered to the job site for final assembly.
The relationship between both contractors lead to the successful completion of the project and the development of future collaborative efforts.
