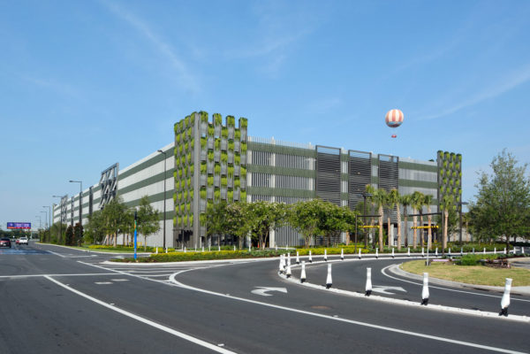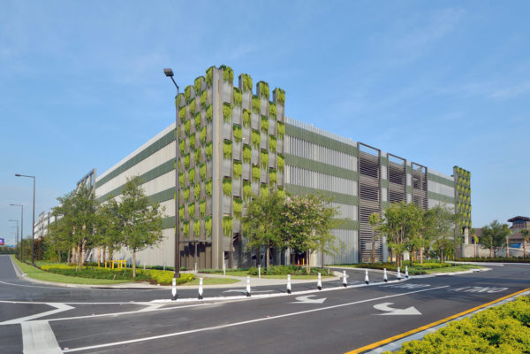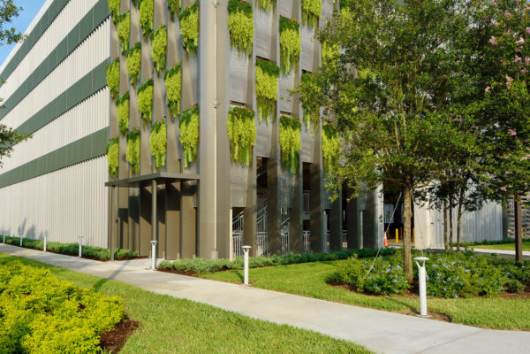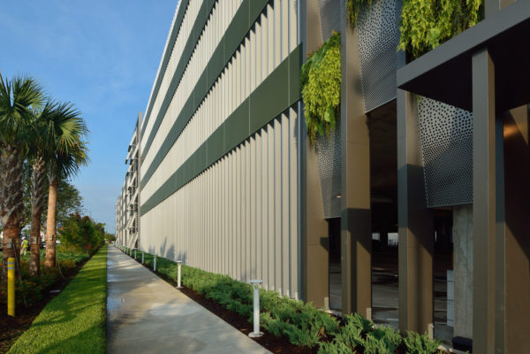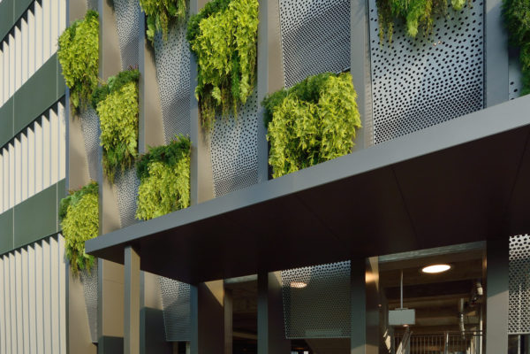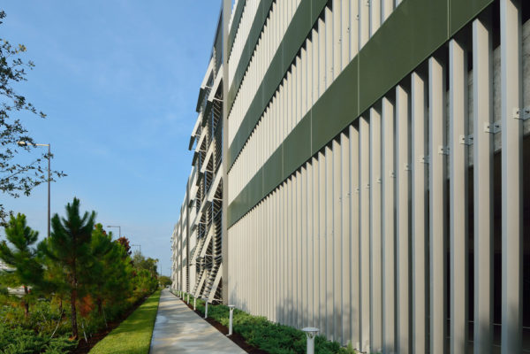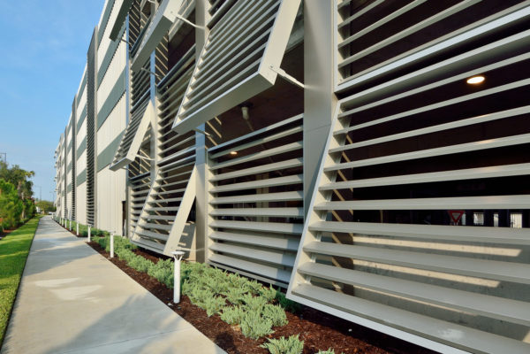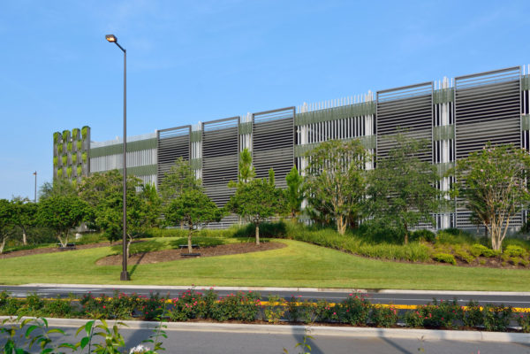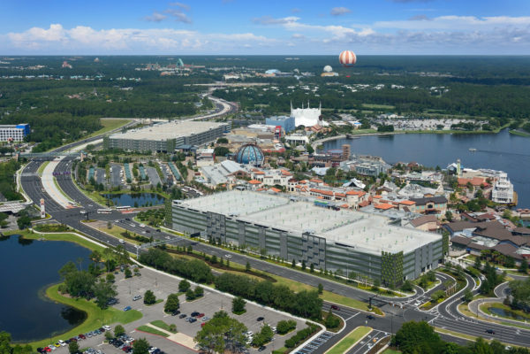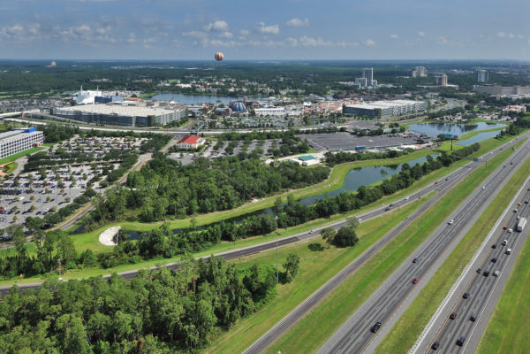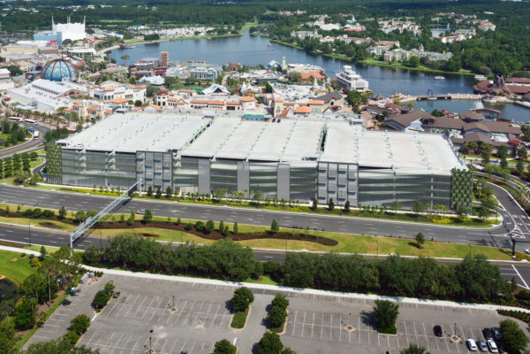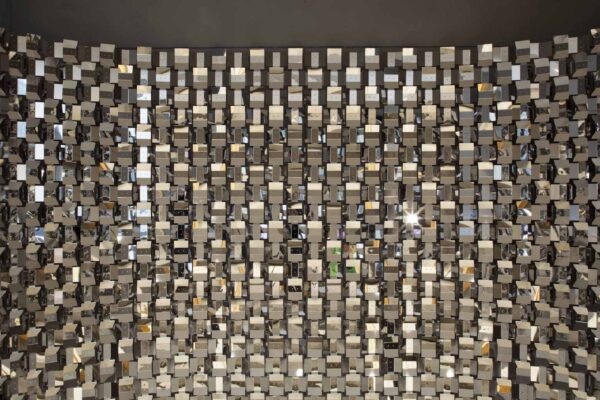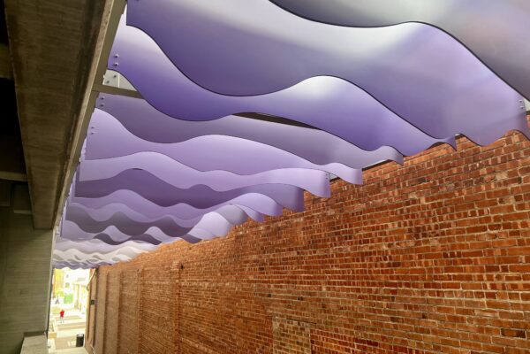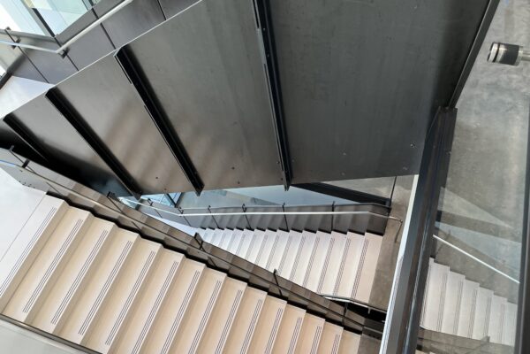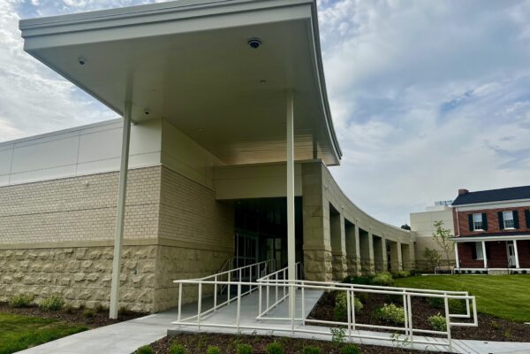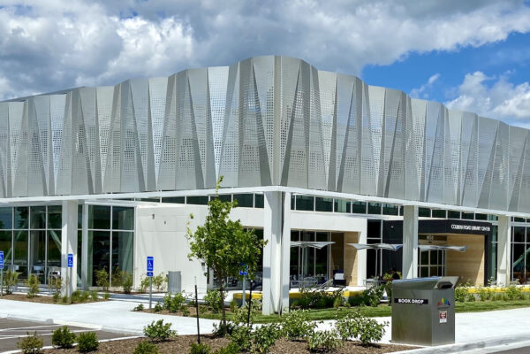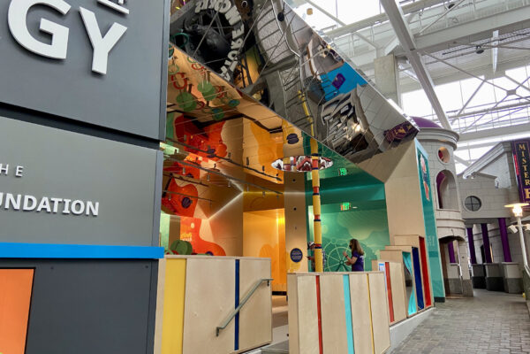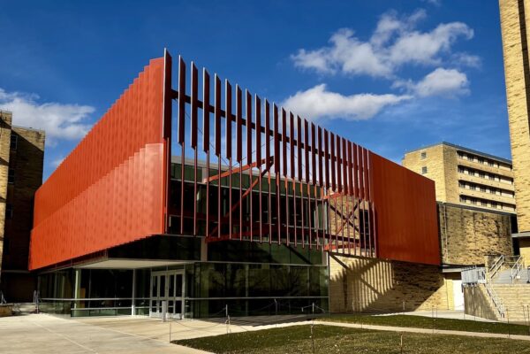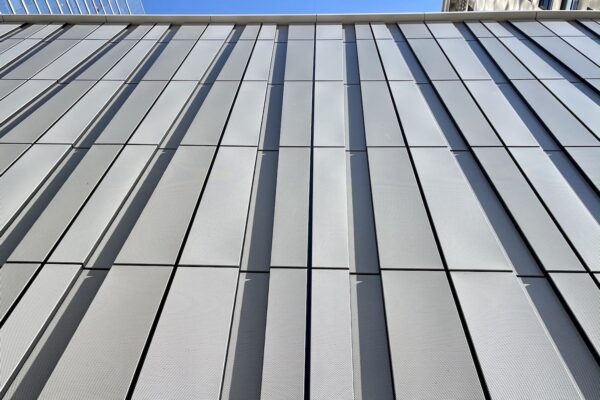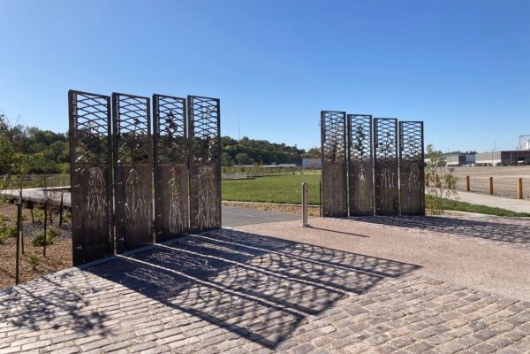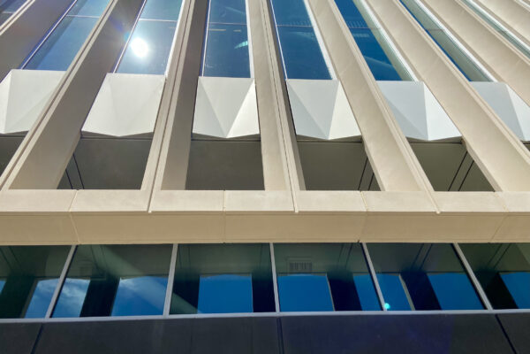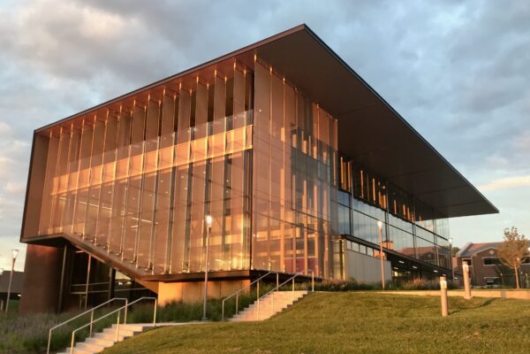Description
As with the first Lake Buena Vista Drive project, the scale of these buildings are hard to imagine. Phase 2 is also a five level parking garage. It is nearly 300′ wide x 700’ long x over 60’ tall and it provides parking spaces for just over 2,100 vehicles.
SSM utilized almost 2 million pounds of aluminum material to create the distinct elements found around the structure. As with the A1 garage, those elements are:
- The vertical tube forms consist of 3” x 10” aluminum extrusions spaced at 16” on center.
- At the floor plates, 3/16” thick aluminum plates, with a custom perforation pattern, wrap around parts of the building.
- Each of the four corners are defined by 64 custom wedge shaped planter elements.
- The elevations are broken up with an array of horizontal louver forms, each element is 20’ wide x just over 60’ tall.
- The checkerboard louvers consist of a cluster of 24 elements, arranged 4 units wide x 6 high. Each louver element is 10’ wide x 13’ tall and they alternate between the open and closed positions.
- On the North Elevation, adjacent to the elevators and escalator bays, consists of a modified version of the louver system, backed with a perforated metal screen, to shield this area from rain water
SSM, having worked as part of the Design Assist team on the previous project, hit the ground running with this project. Despite the Site Logistics of both projects; needing to fabricate, paint, package and ship components sequentially so as to minimize our on site foot print, SSM’s team was able to complete their scope on time and on budget.
