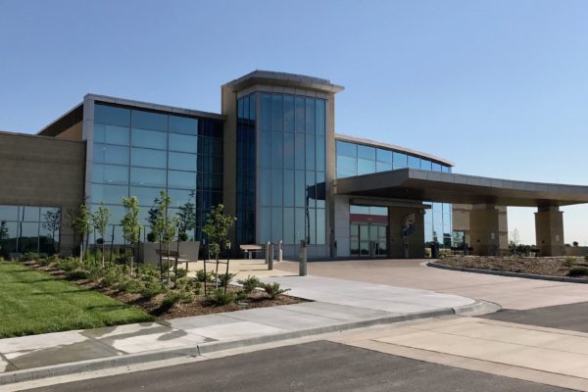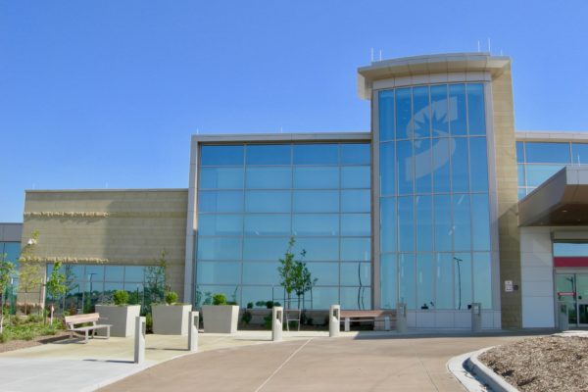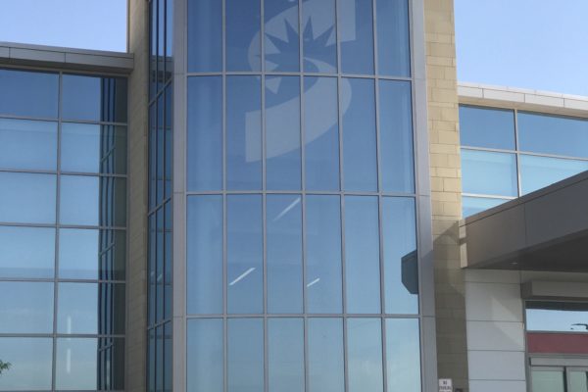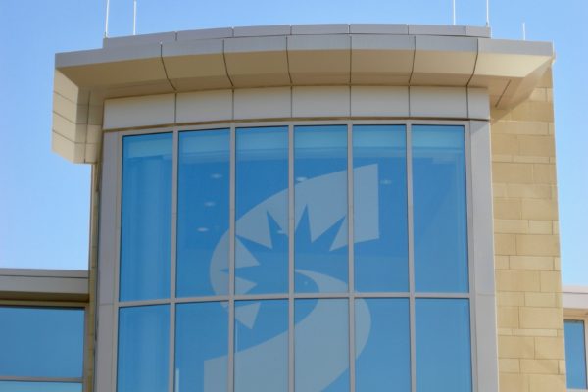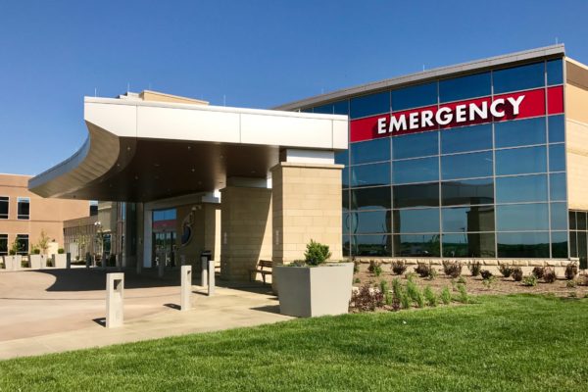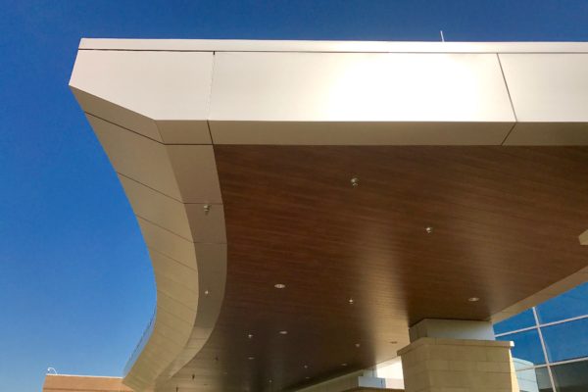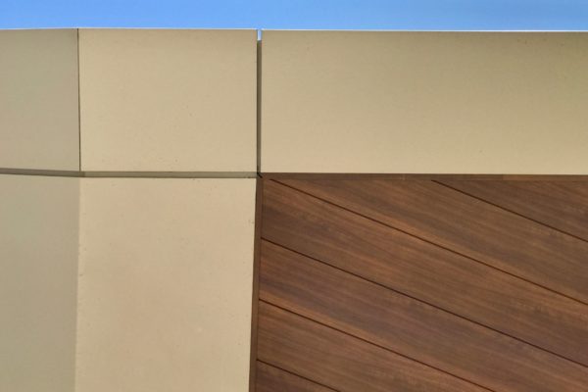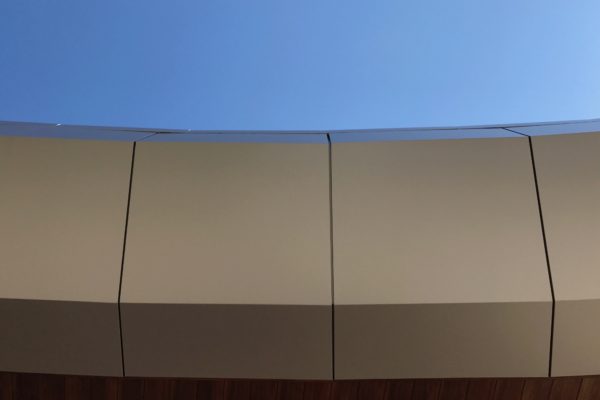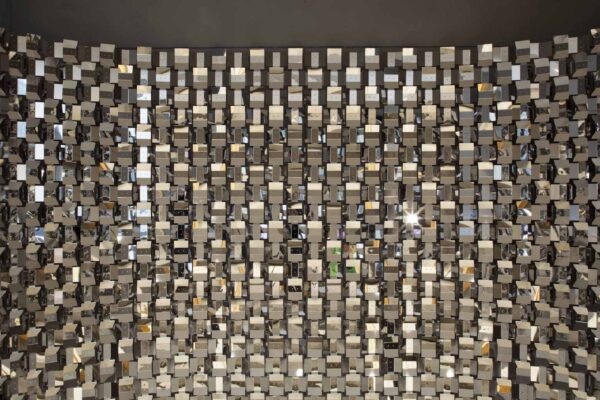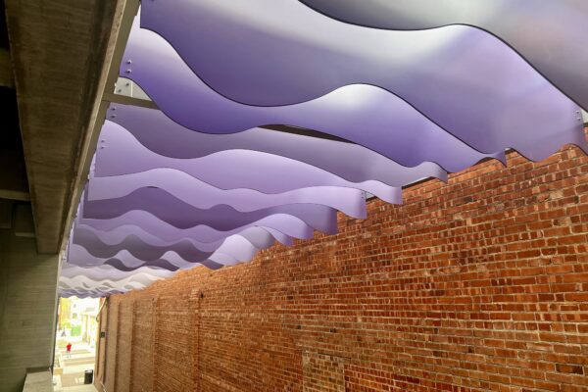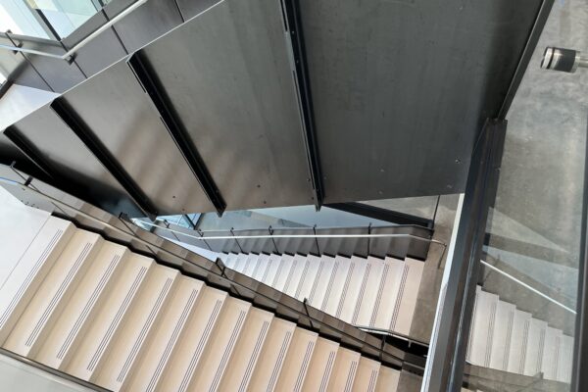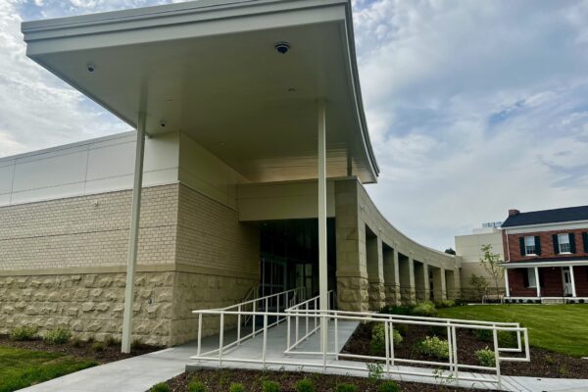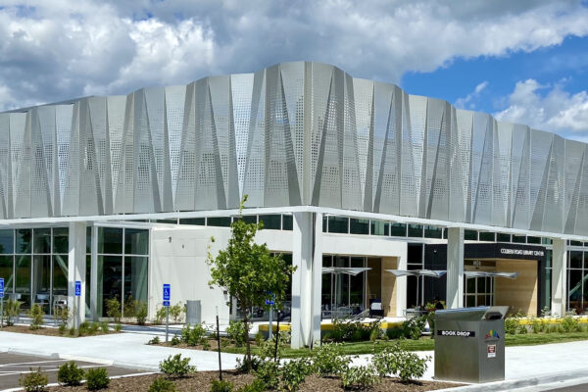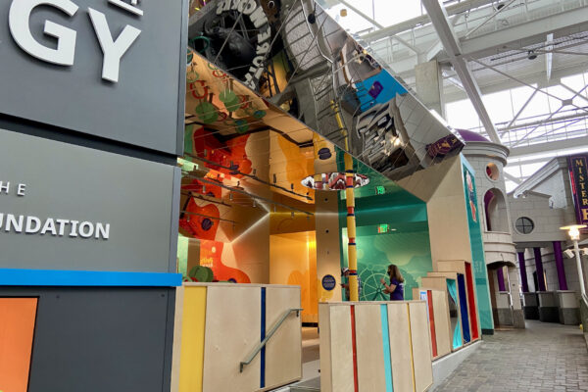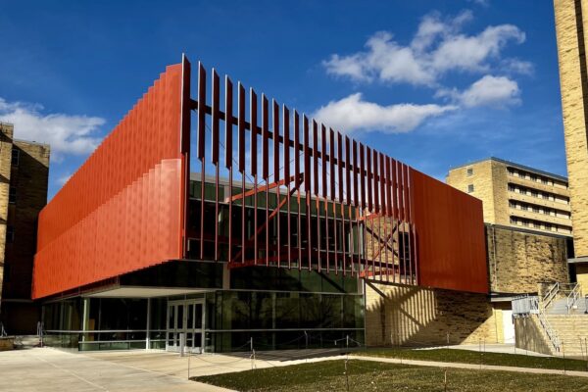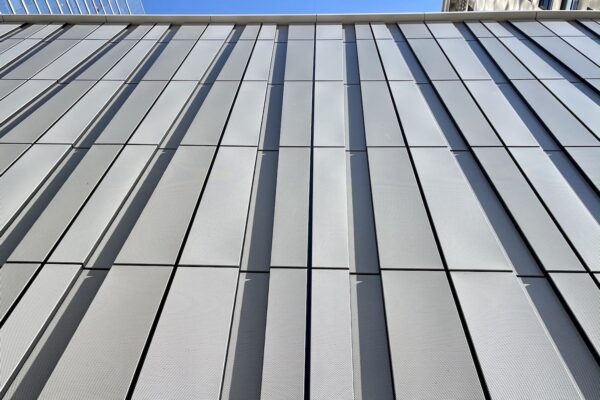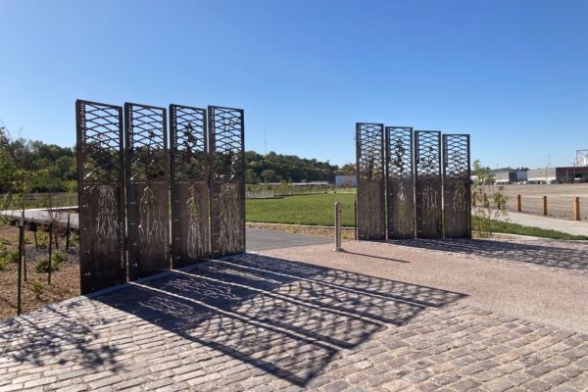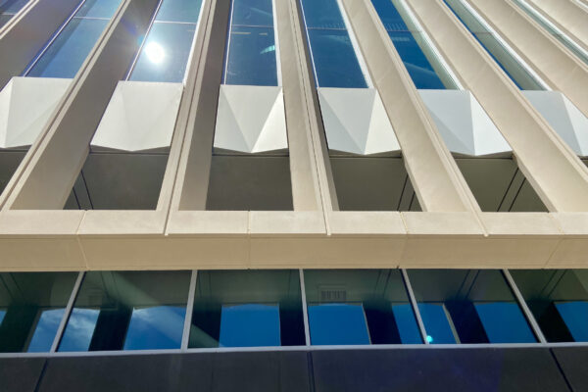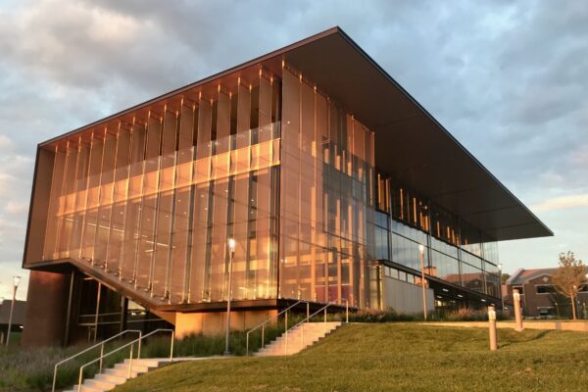Description
ACI Boland Architects, in a partnership with HKS, created a building that takes aesthetic queues from previous projects by Shawnee Mission Health. With modern design elements that are part of the building façade, the metal, glass and masonry components work together to complete the look.
SSM was brought in to the first phase of the project by the contractor, GE Johnson. Phase 1 of the Blue Valley facility contains an emergency department, imaging center with a laboratory and approximately 75,000 square feet of medical offices.
Key to the overall look of the building is the crisp, clean lines of the ACM panel system. Utilizing SSM‘s open joint rain screen panels, the system provides the desired look and performance. Produced in champagne, white and emergency red, the system removes the maintenance component from the equation by eliminating the caulk joint typically found on similar applications.
The soffit panels are made from an aluminum extrusion that provides a warm wood look while also providing the stability and durability of metal.
Key to the success of the project was the coordinated efforts of all involved. Working with the Contractor, the glazier, mason, the installers of the roof membrane and even the landscaping firm was key to the project’s success. All parties worked closely together through weekly meetings, keeping the lines of communication open, working towards the common goal of the project’s successful completion.
