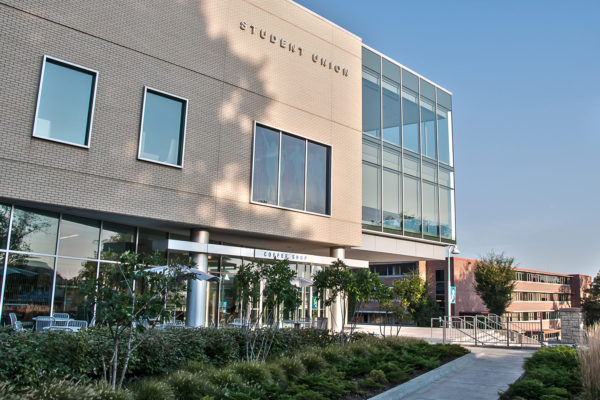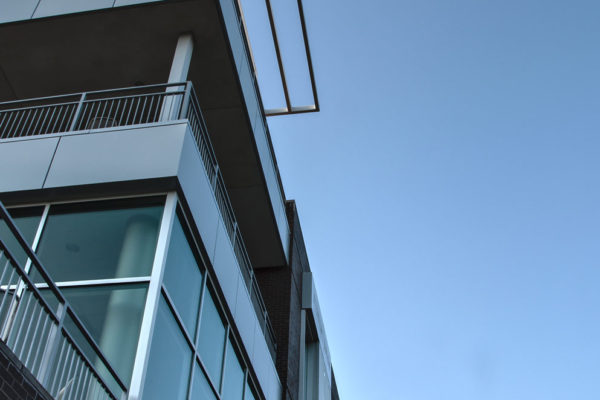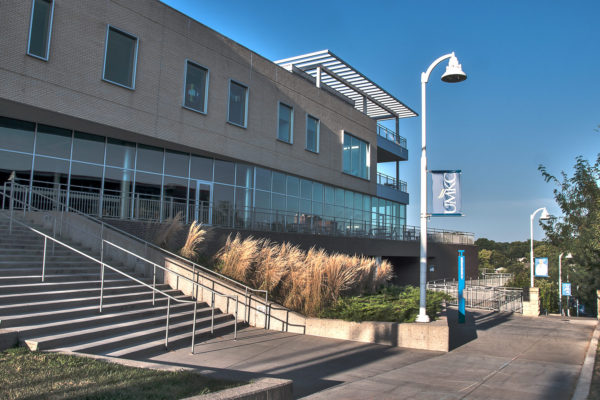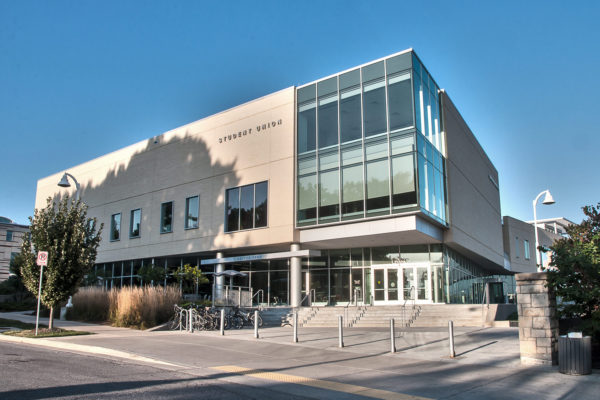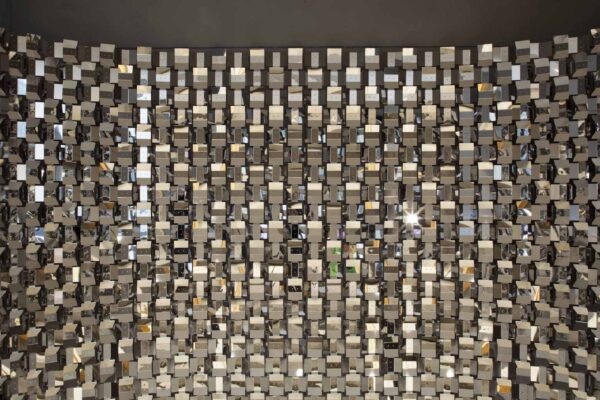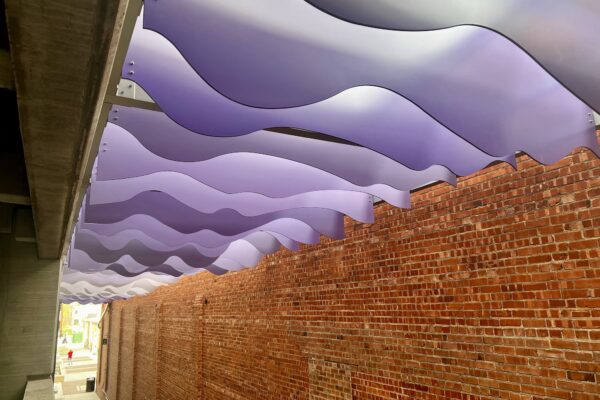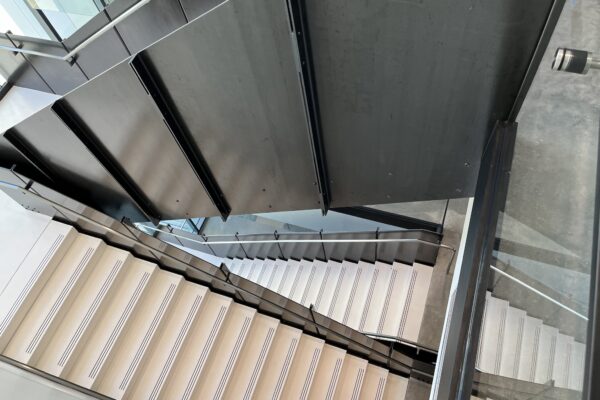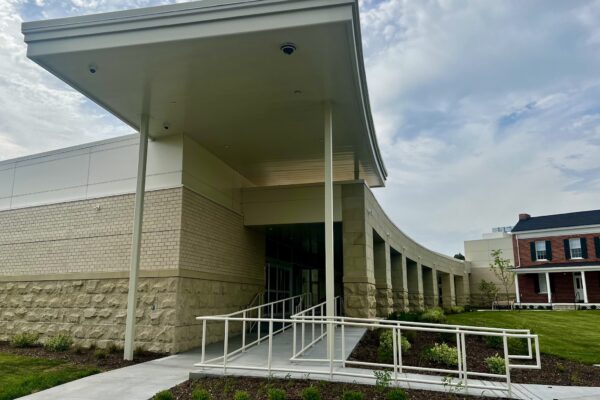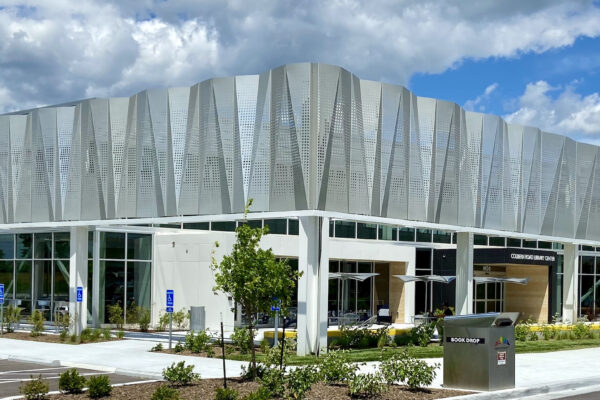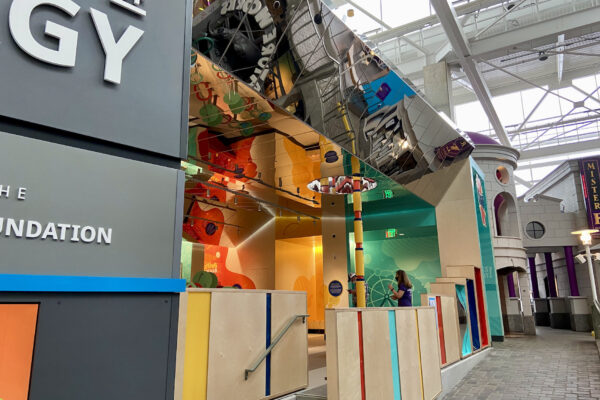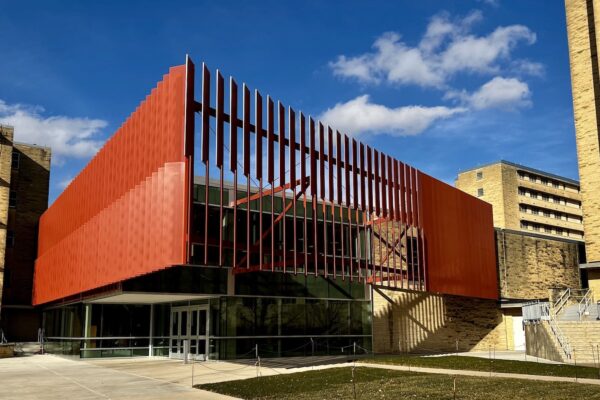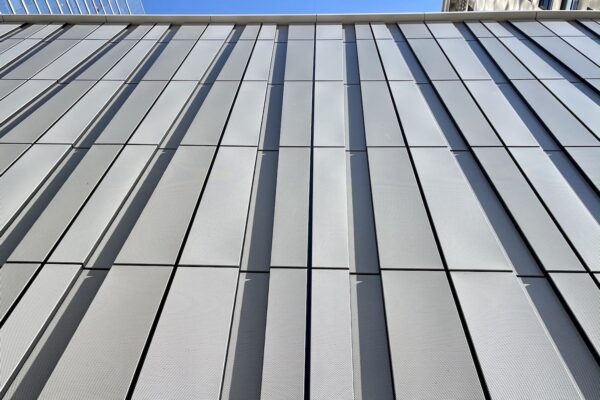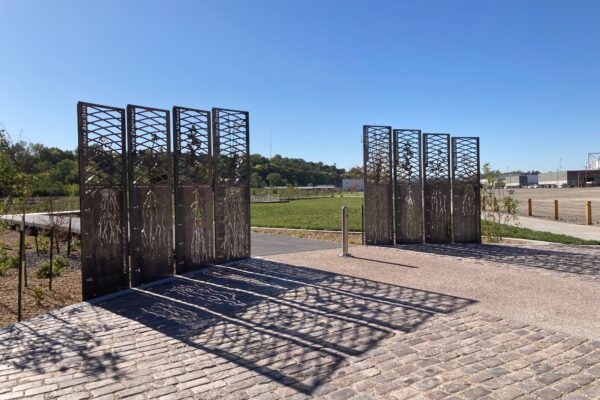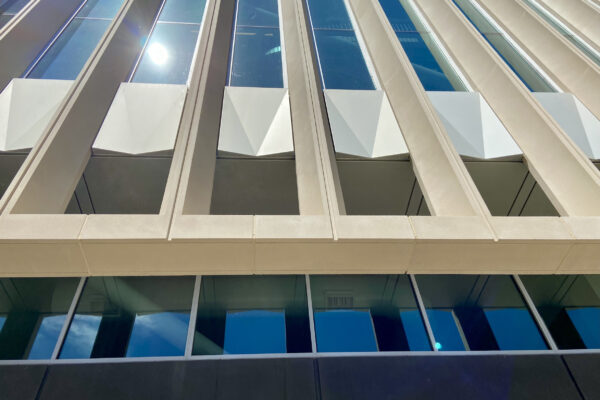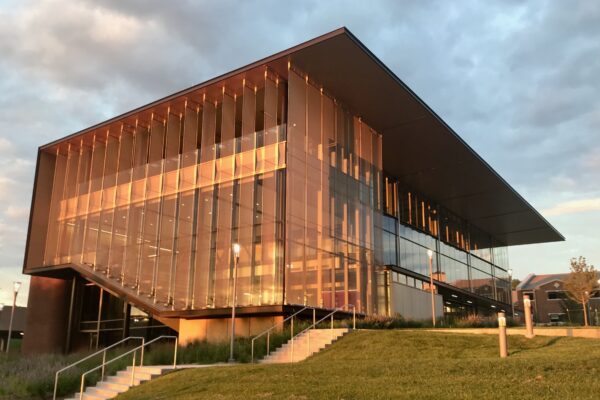Description
SSM furnished and installed SSM’s SSM200 Horizontal Composite wall panels at the roof fascia and canopy soffits as well as column covers, shop formed prefinished fascia & flashings, Berridge Zee-lock roofing panels, Berridge L-panel, and CSI Verta-Cade corrugated screen wall panels.
This facility replaces the University Center, which was built in 1961 for a student population of 3,600. UMKC enrollment is projected to increase by 20 percent in 2011; the new student union will offer more congregate space for students.
With the design-build approach, McCownGordon and GouldEvans designed and built the new four-story student union, including a two-story bookstore, 300-320 seat theater, open areas for student meetings and congregations, coffee shop, food court, retail space, event space, office space for student organizations, game room, garden terrace and parking garage.
The project has registered LEED® Gold certification and includes a green roof, pervious pavers on the garden terrace, use of native landscaping, water efficient fixturing, daylighting and storm water collection.
