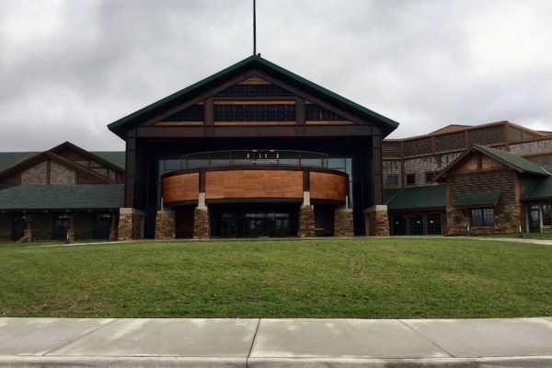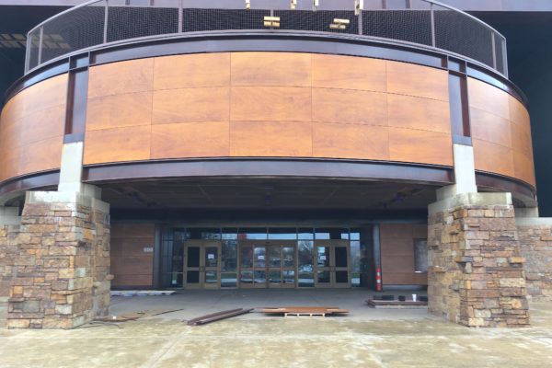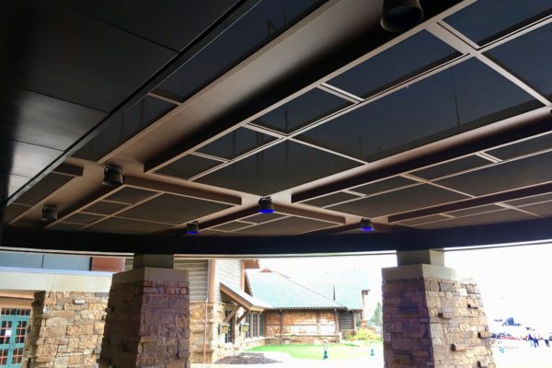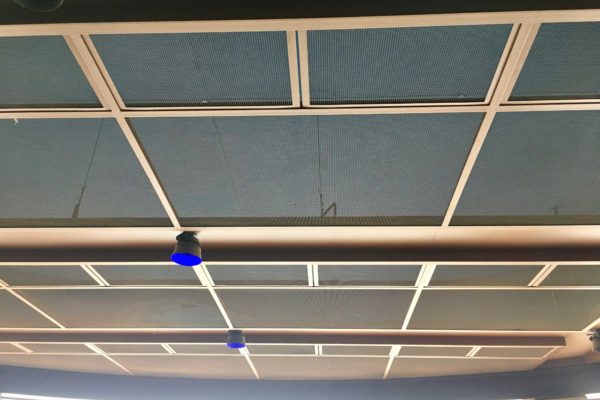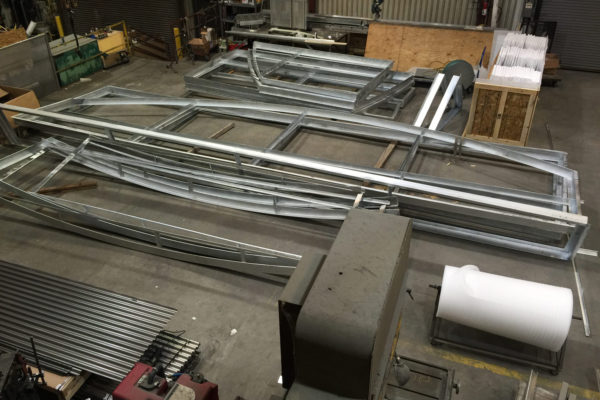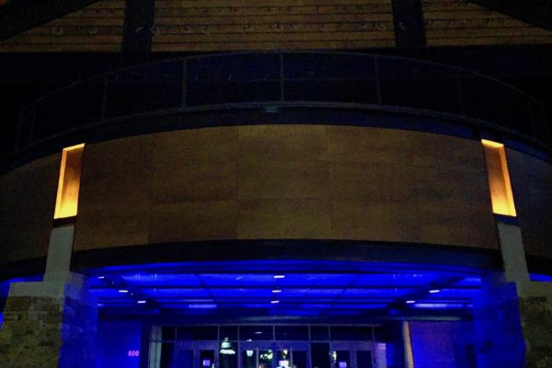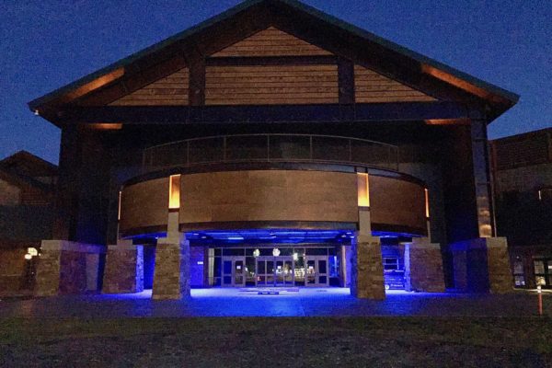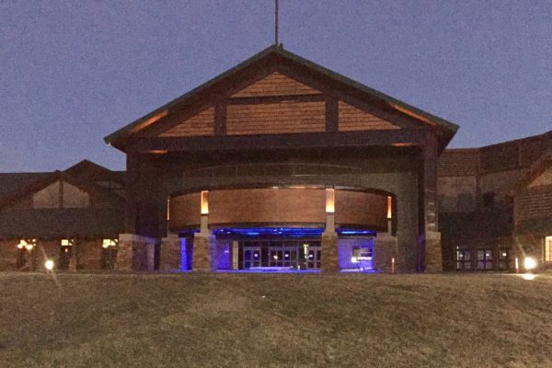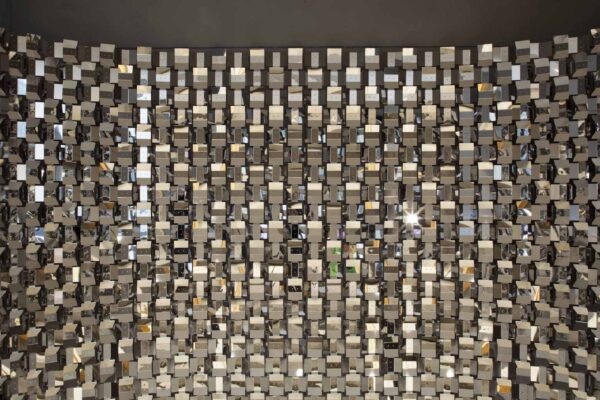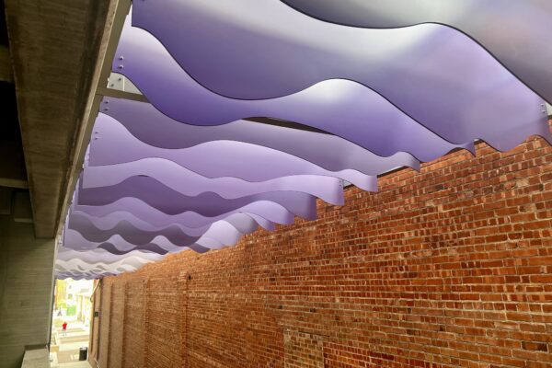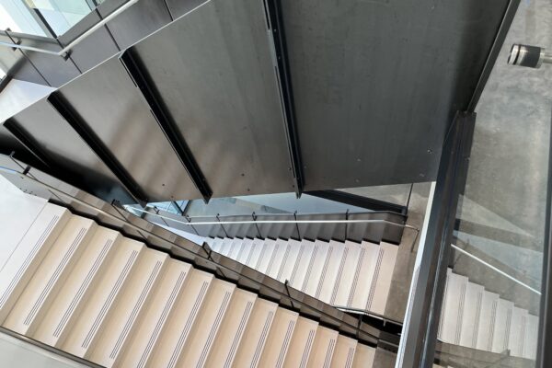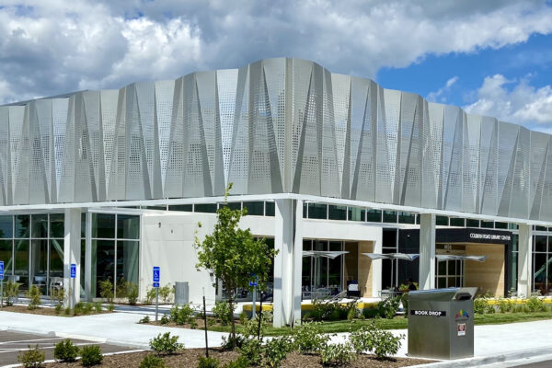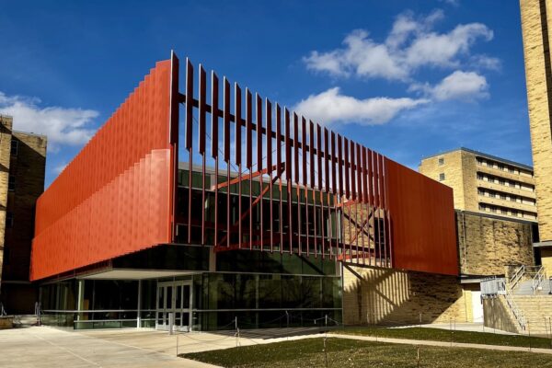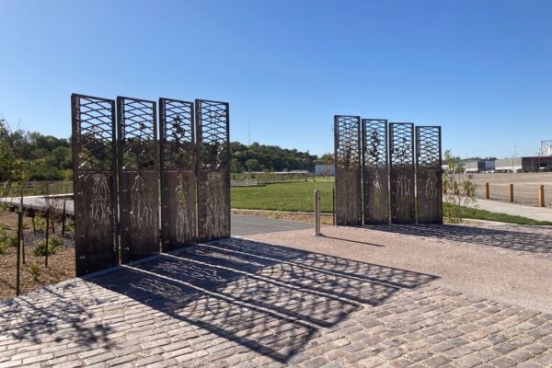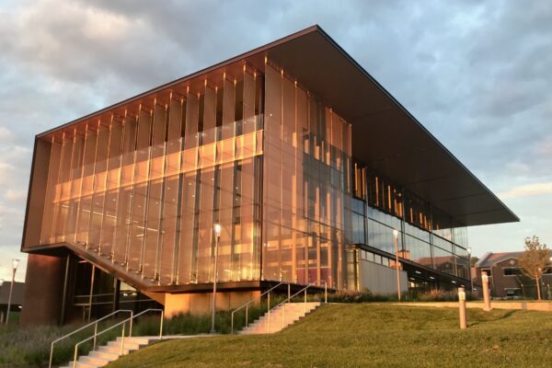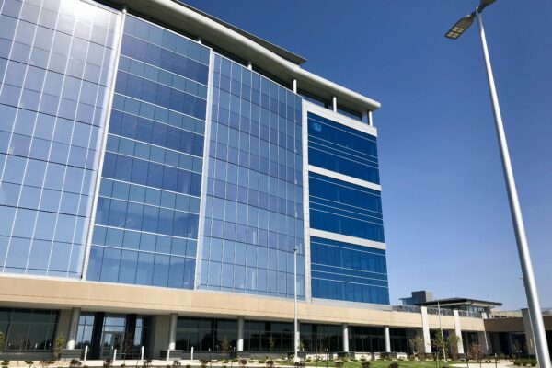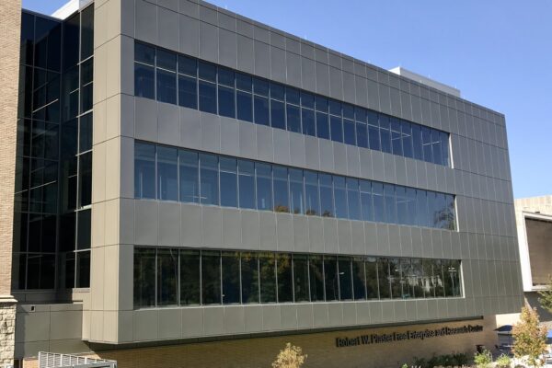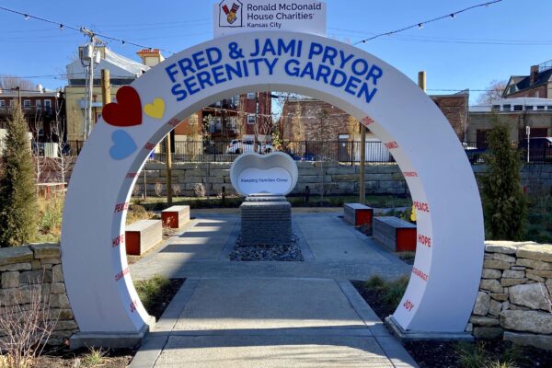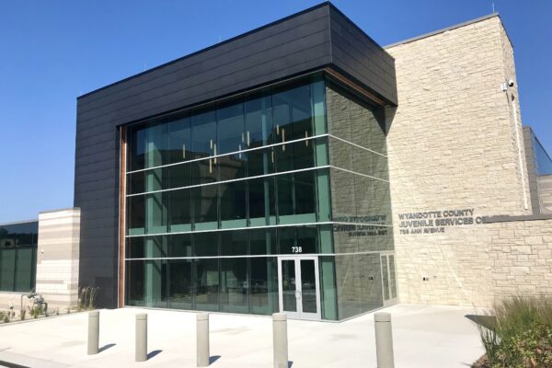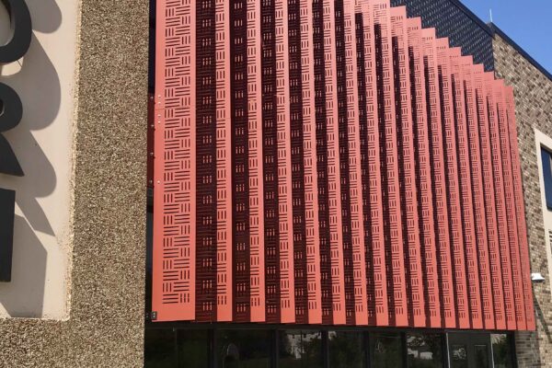Description
Working for KC Structural Steel, SSM fabricated the canopy frame elements that define the building’s main entry.
The 50 foot wide by 20 foot deep canopy utilizes custom sections, some cut from 8″ steel I beams, that SSM created in order to fabricate the components.
The primary frames were fabricated from 6″ x 4″ x 1/4″ angles and T shapes. Some components were rolled to conform to the desired shape. Assemblies were welded and then hot dip galvanized as complete units.
Some frames feature hinged doors to allow for access to electrical components above. Wire screens, welded to the frames, were powder coated while other components were field painted after installation.
The resulting work completes the look of the new addition to the Bass Pro facilities in Springfield.
