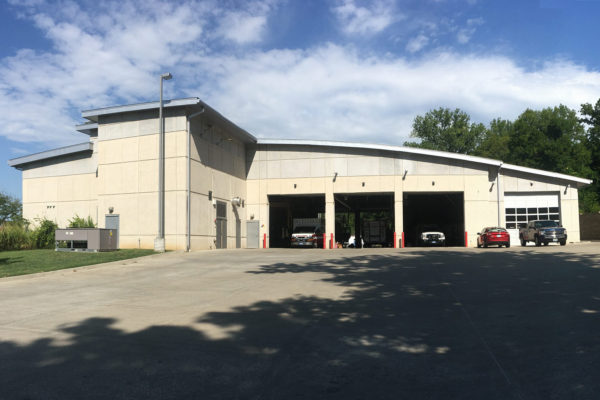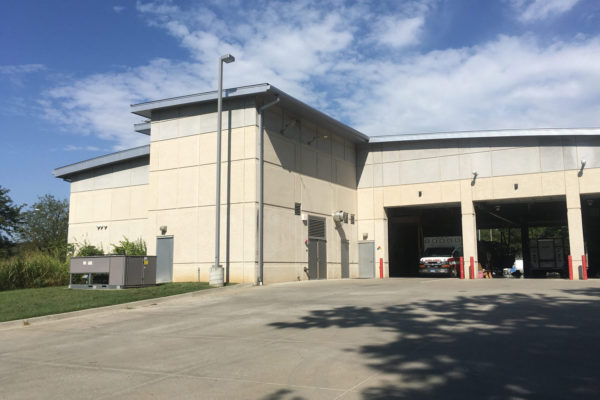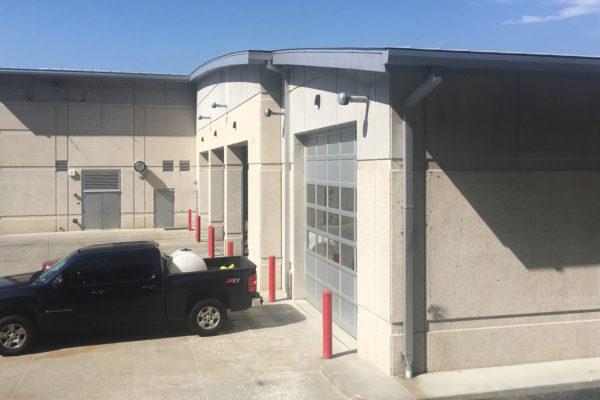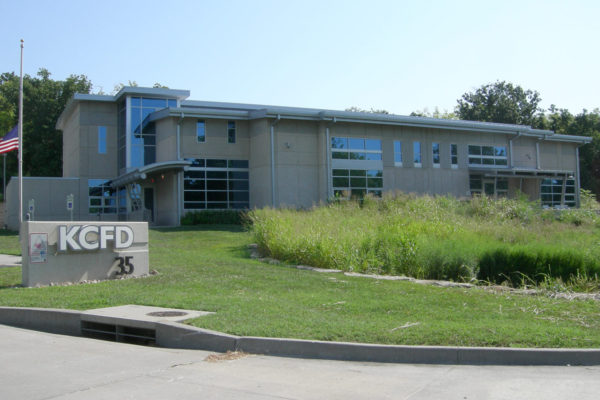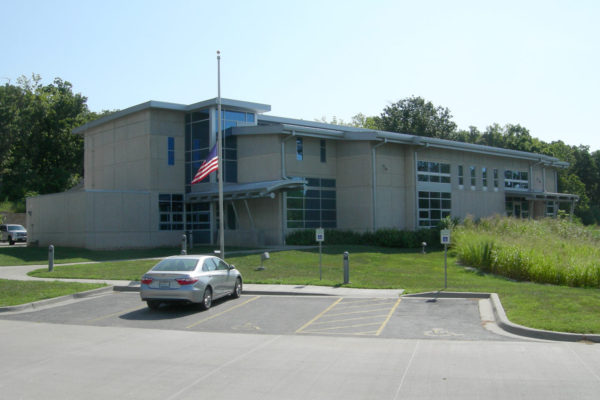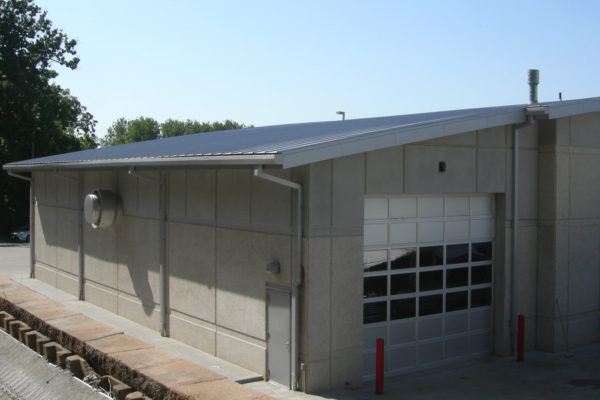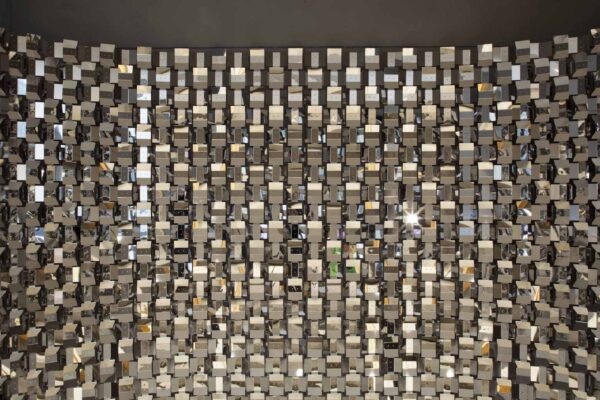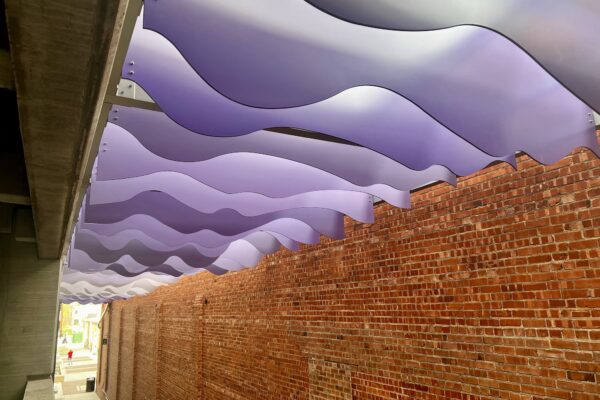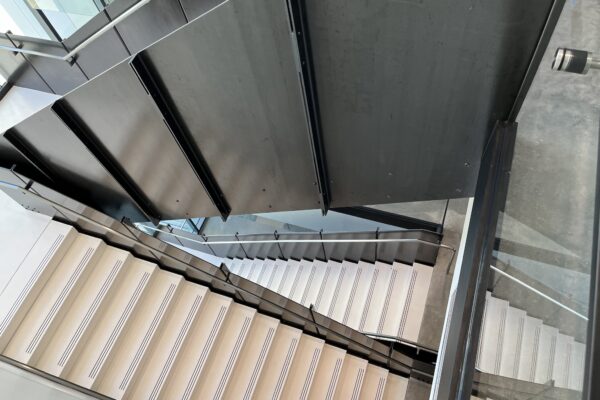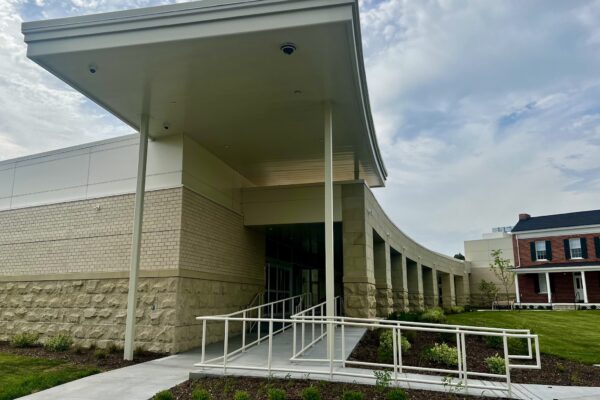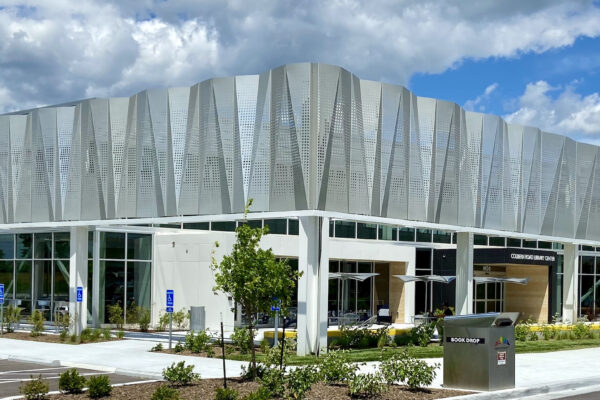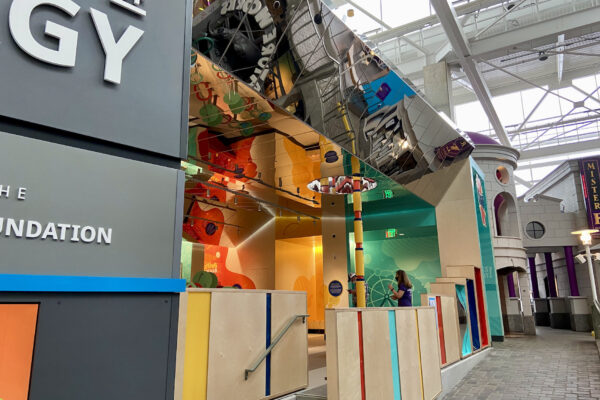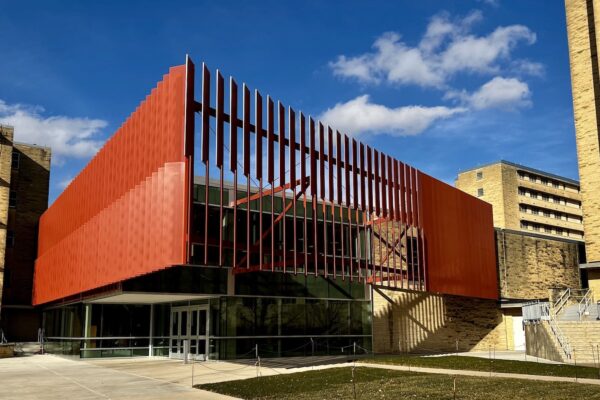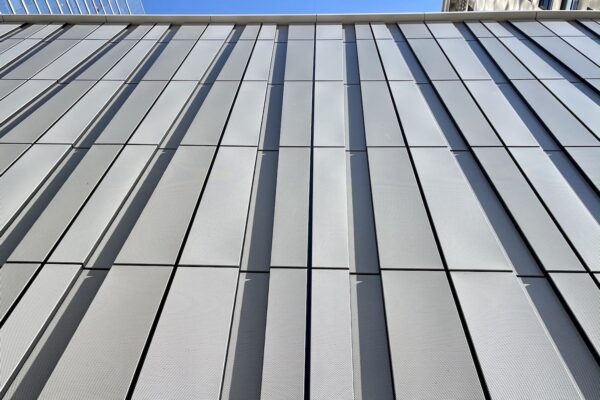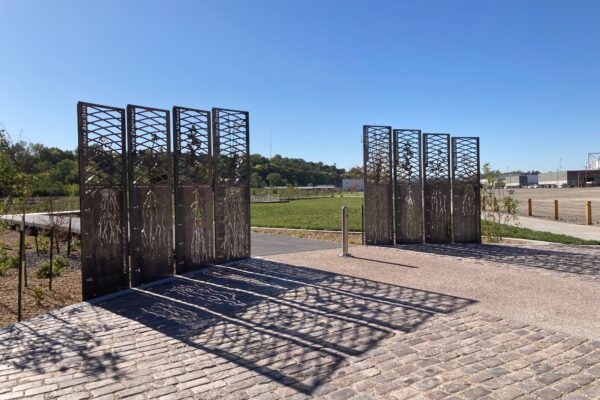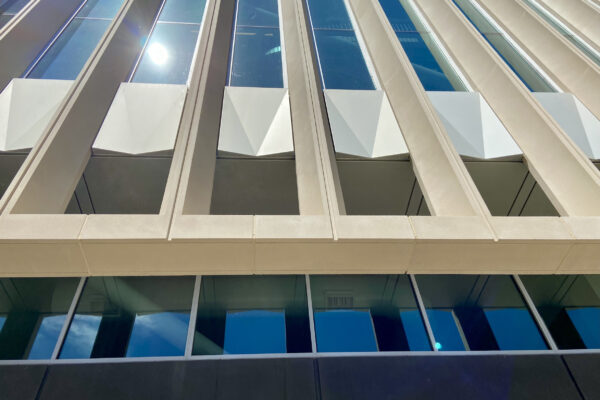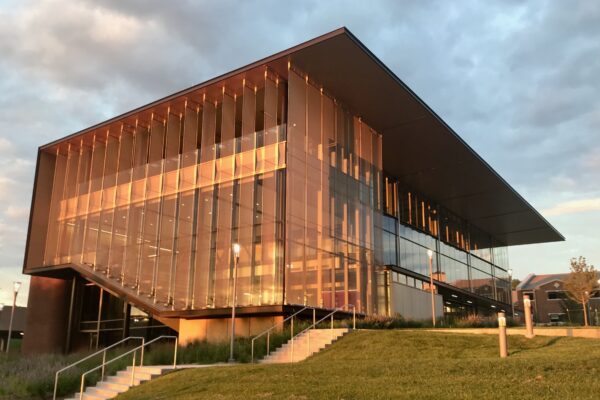Description
The new battalion headquarters houses 14 firefighters and serves as an EMS depot and oxygen bank, SCBA fill station, refueling and training center. The dayroom, dining room, and kitchen share an open plan area with direct access to engine and heavy rescue unit bays, as well as an outdoor covered patio. Separate upper level living quarters are provided for male and female firefighters.
SSM furnished and installed Berridge’s Zinc-Cote standing seam roofing on the main building and the canopies. SSM also installed the snow guards, the fascia & soffit panels, metal panels at the window systems, gutters and downspouts, associated flashings and parapet caps on the exterior of the station. While on the interior, SSM fabricated and installed the stainless steel wall panels, the oven canopy panels, and the kitchen island.
