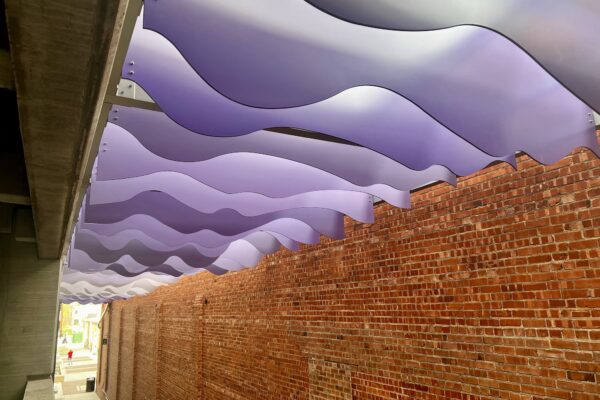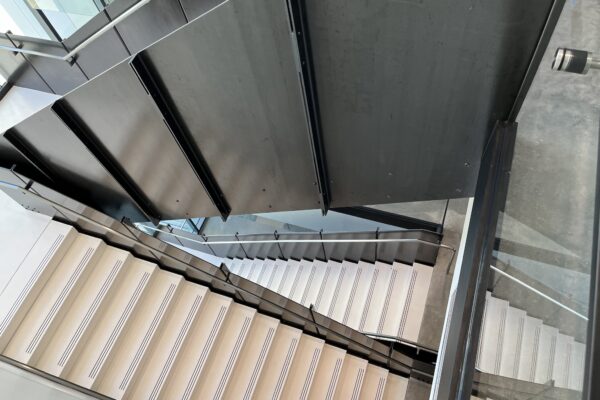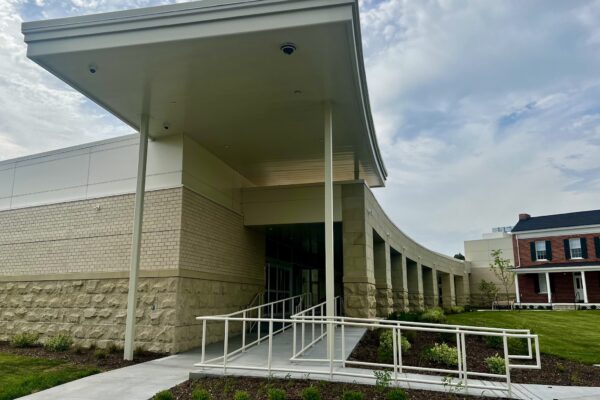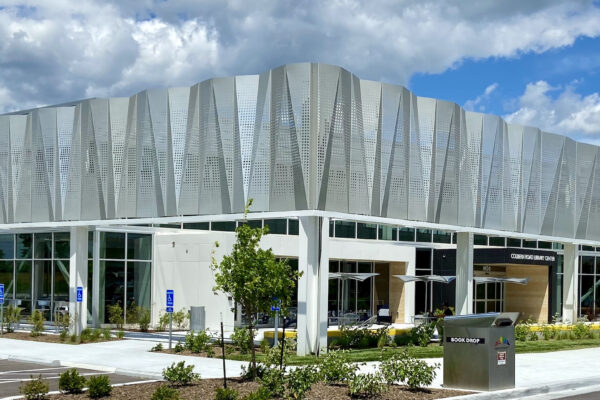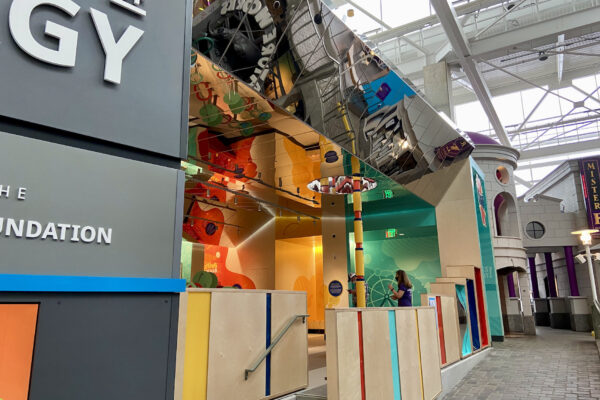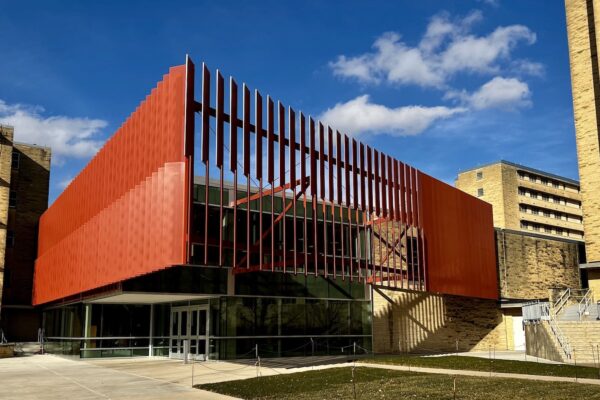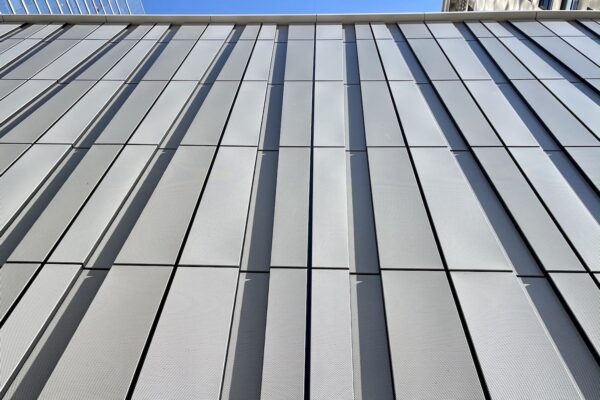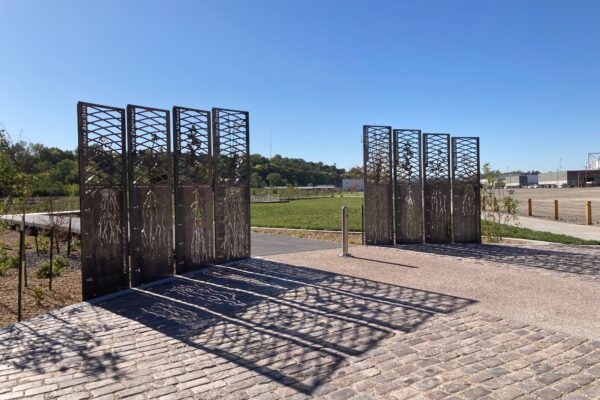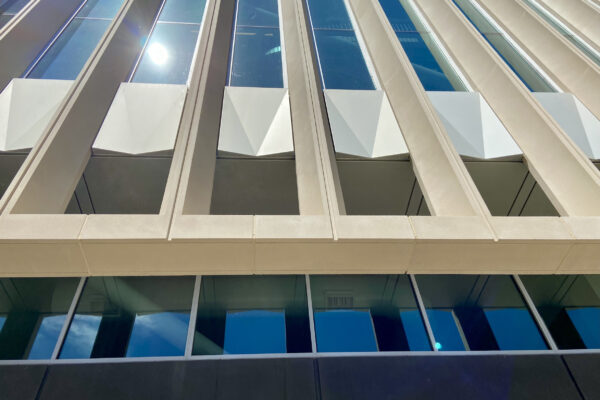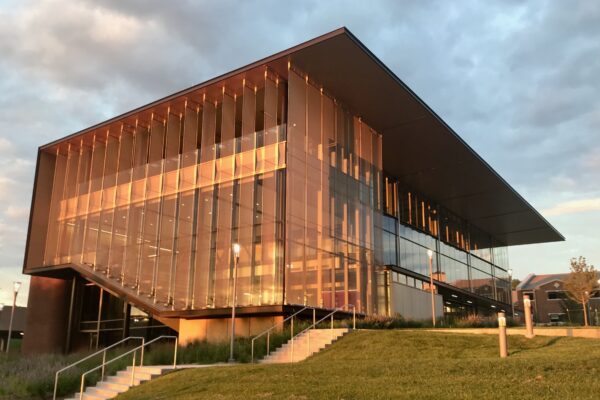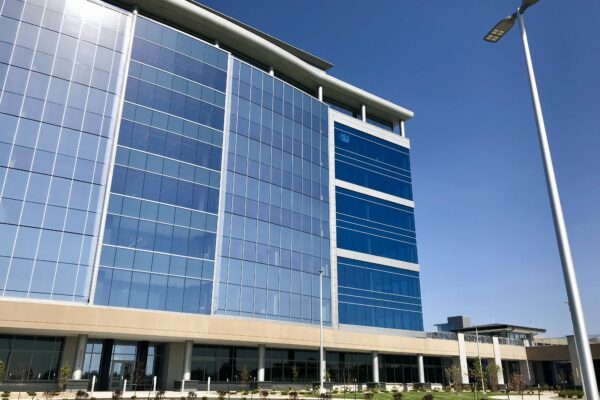Description
“Parking structures need not be unattractive.”
~ Walker Consultants
As part of the new Westin Anaheim Resort, this newly constructed parking garage is located near the Anaheim Convention Center and, is directly across the street from Disneyland. Located at the intersection of W. Katella Avenue & S. West Street, the 1,100 car parking garage is to be shared with the City of Anaheim.
According to the design team, “Parking structures need not be unattractive.” At SSM, we worked to prove them right!
Nearly 70 feet tall and almost 400 feet long, the North Elevation is the dominate public view of the garage. The East and West Elevations are both 185 feet long. This results in approximately 36,000 square feet of cladding components. To reduce the massing, each elevation was broke down into bays with a typical bay being 45′ tall by 35′ wide.
SSM provided Design Assist services to develop the exterior cladding components and their attachments back to structure.
Utilizing 3/8″ aluminum plate, SSM‘s high speed, fiber optic laser cut out the desired diamond pattern needed to create the decorative, woven lattice work design. The all aluminum assemblies were anchored back to an aluminum tube frame work which was anchored to the concrete structure. Cornices and column elements, fabricated from 1/8″ thick aluminum, framed the perimeter of each bay.
Partnering with Bassett Architectural, LP, for the installation, SSM designed, engineered, fabricated & delivered the components needed for this striking facade.
The results speak for themselves – this project is not unattractive, in fact, it is looking very good. . .
























