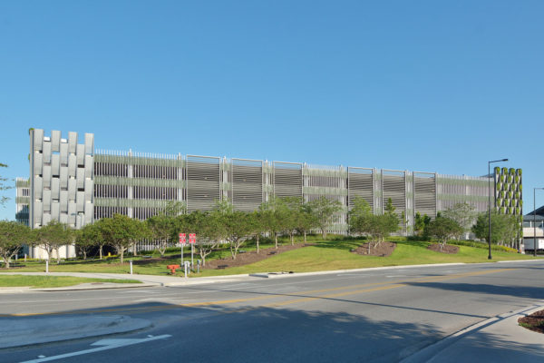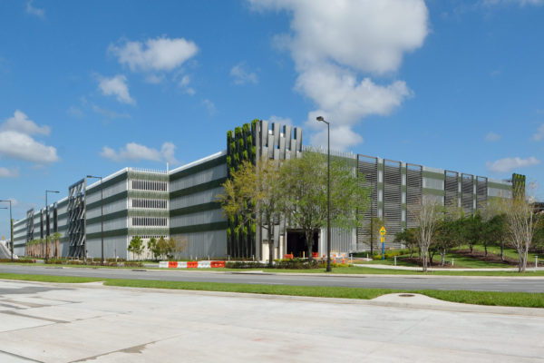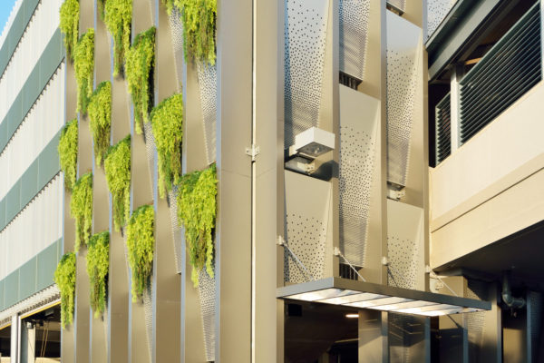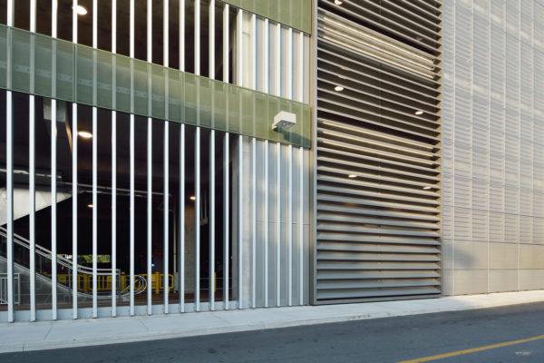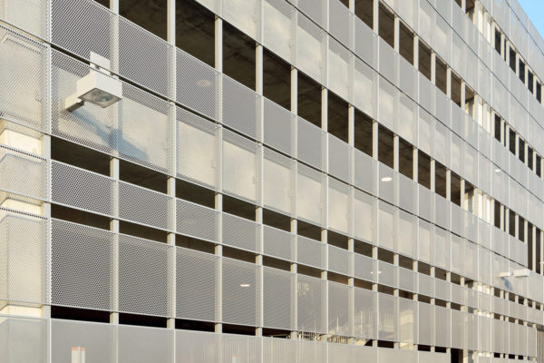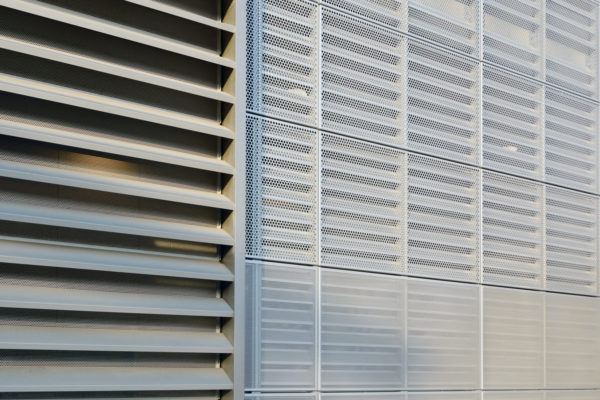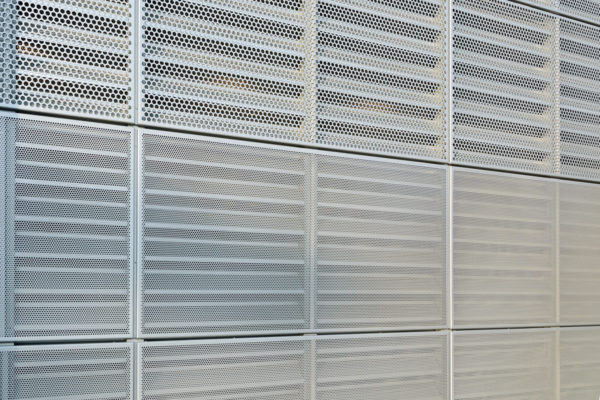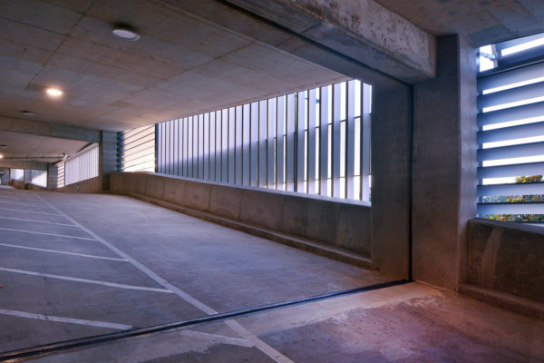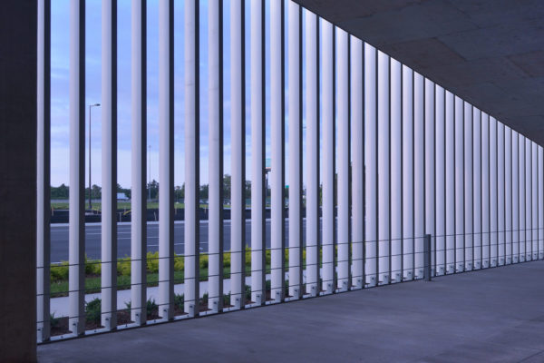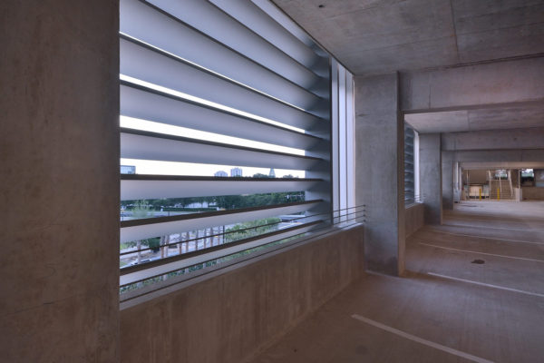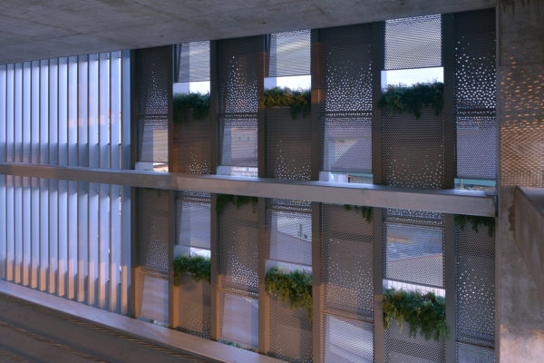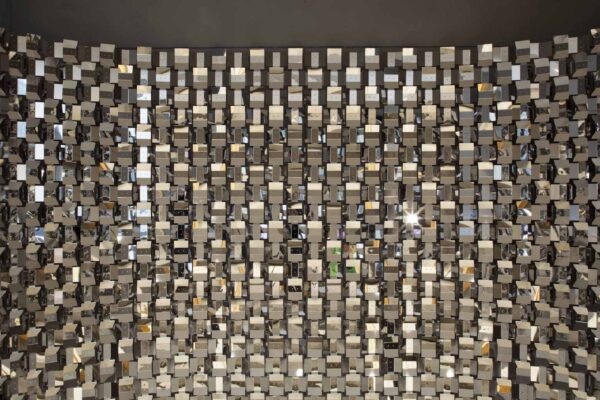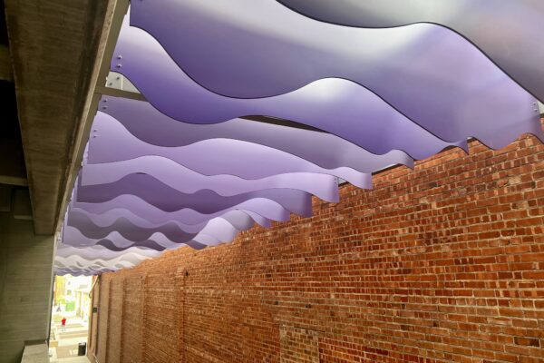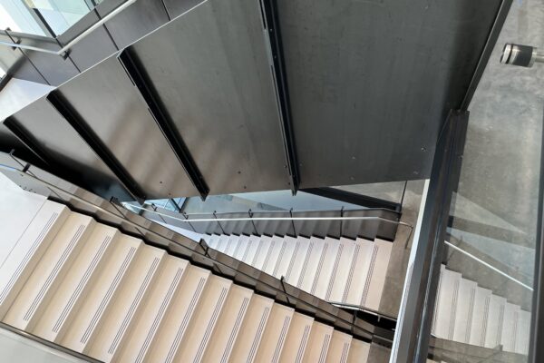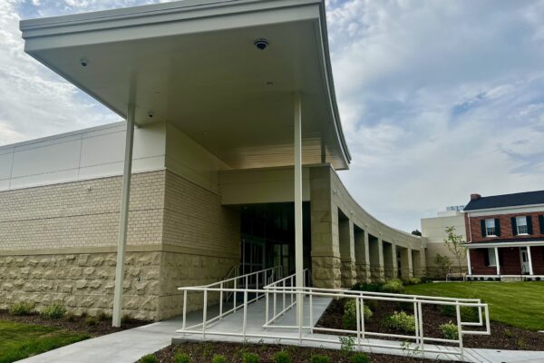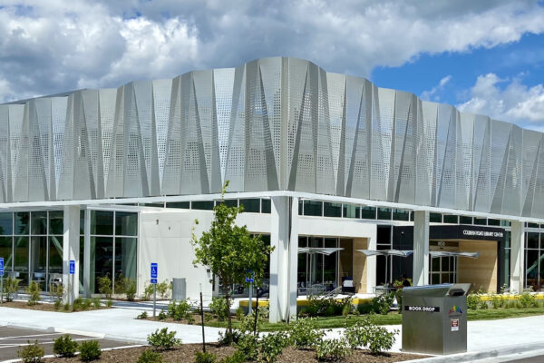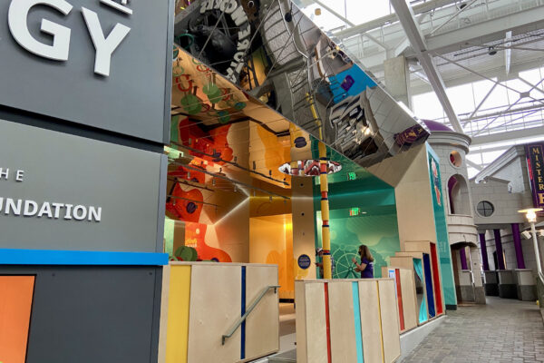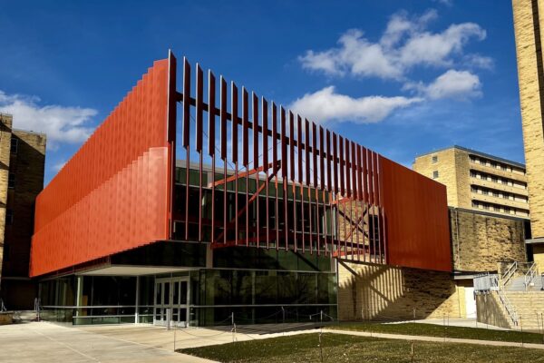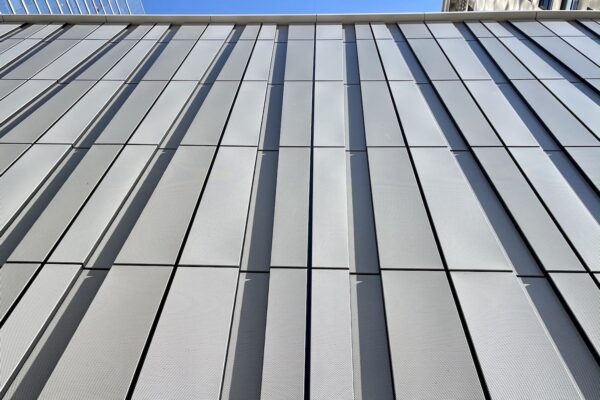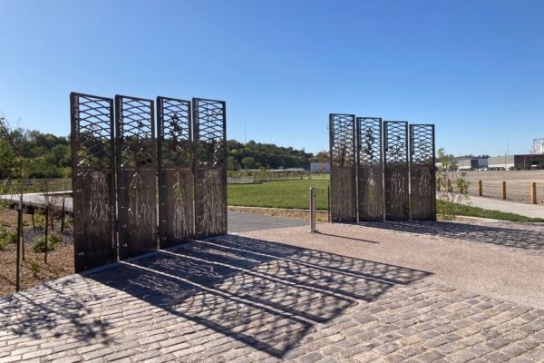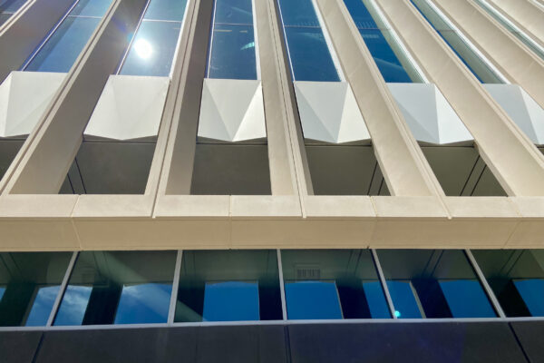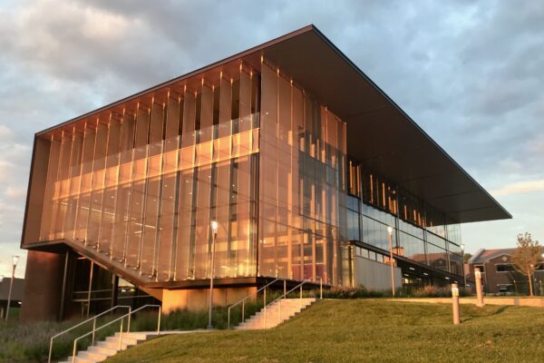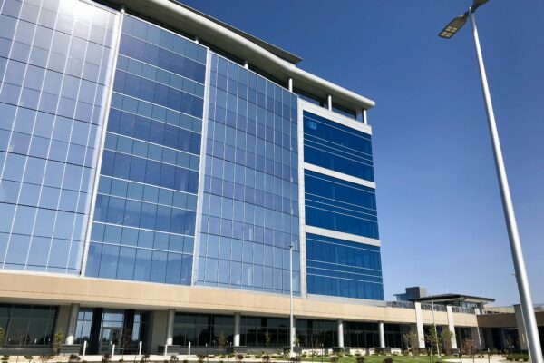Description
Winner of the Florida Parking Association 2015 Award of Excellence!
For some, the scale of the projects we have completed on Lake Buena Vista Drive, in Orlando, is hard to grasp. For instance, on phase one of this three phase project in Orlando, the first structure consists of a five level parking garage that is almost 400’ wide x 800’ long and over 60’ tall. This facility provides parking for over 3,800 vehicles with the total area of the garage coming in at just over 1,480,000 square feet.
SSM utilized over 2 million pounds of aluminum material to make up the 5 distinct elements found on the elevations:
- The vertical tube forms consist of 3” x 10” aluminum extrusions spaced at 16” on center.
- At the floor plates, 3/16” thick aluminum plates, with a custom perforation pattern, wrap around parts of the building.
- Each of the four corners are defined by 64 custom wedge shaped planter elements.
- The elevations are broken up with an array of horizontal louver forms, each element is 20’ wide x just over 60’ tall.
- The checkerboard louvers consist of a cluster of 24 elements, arranged 4 units wide x 6 high. Each louver element is 10’ wide x 13’ tall and they alternate between the open and closed positions.
- On the North Elevation, adjacent to the elevators and escalator bays, consists of a modified version of the louver system, backed with a perforated metal screen, to shield this area from rain water
Now that we have defined the scale of the project, SSM worked in a Design Assist role with the Owner, Reedy Creek Development, their representatives, the design team and the General Contractor to provide solutions that met the design criteria and budget. SSM developed their 3D computer models that plugged the various elements onto the structural system for visualization of the completed components. From the model, we went straight into fabrication.
