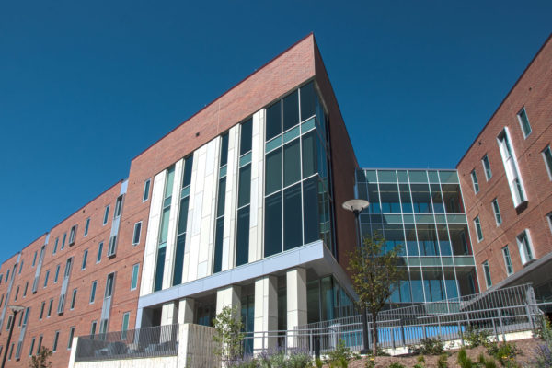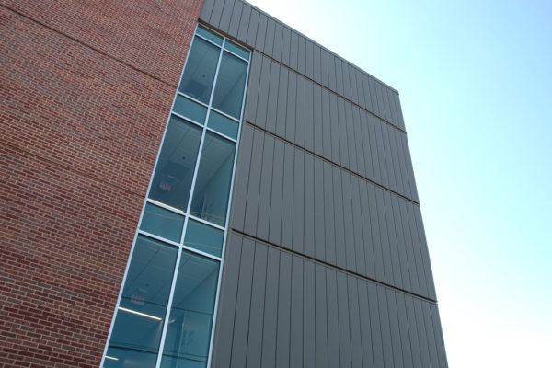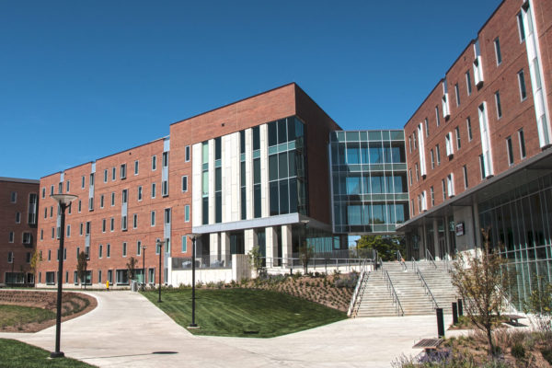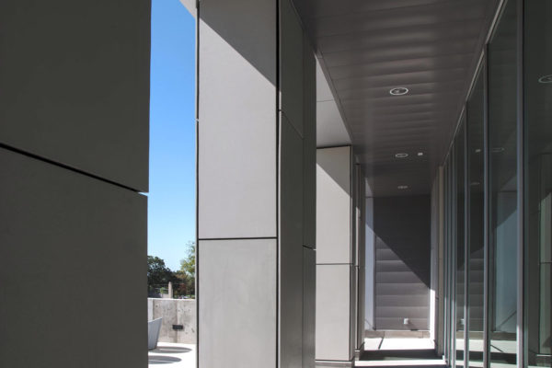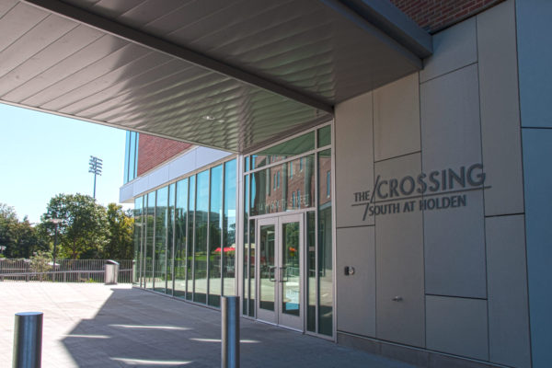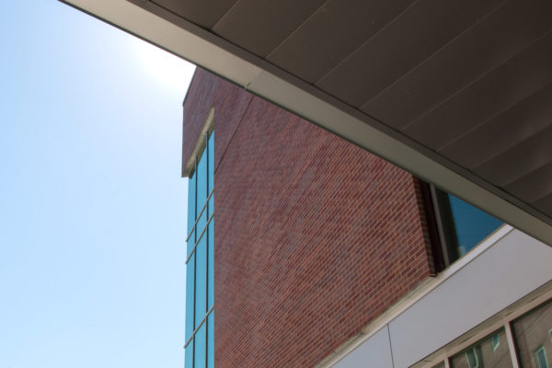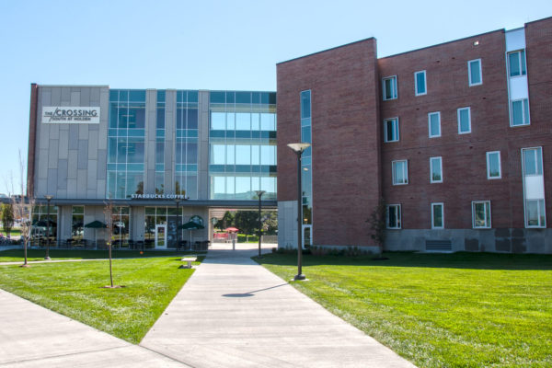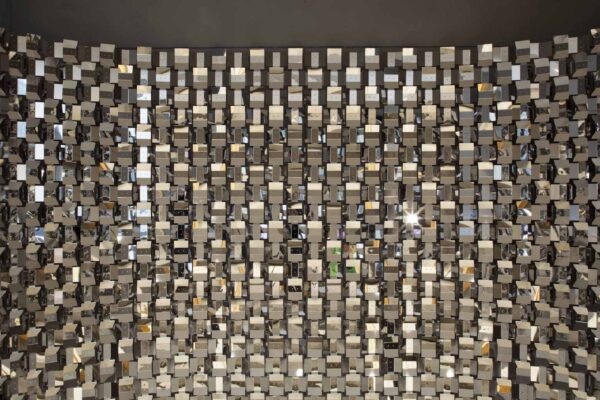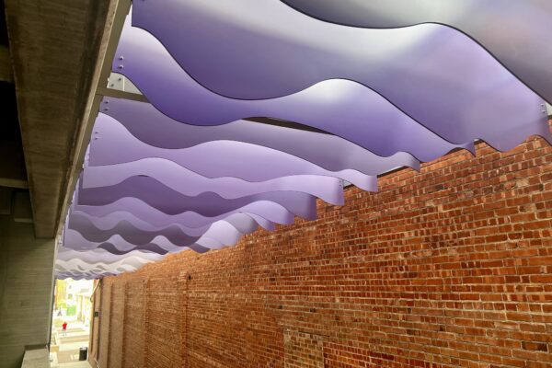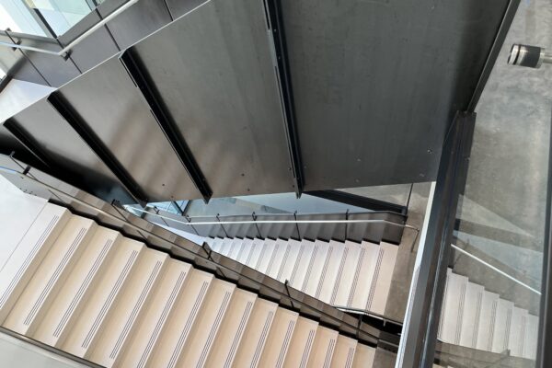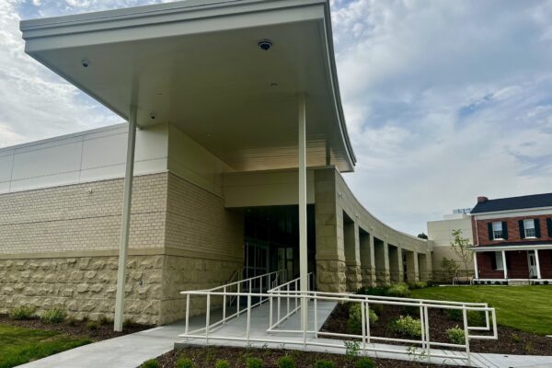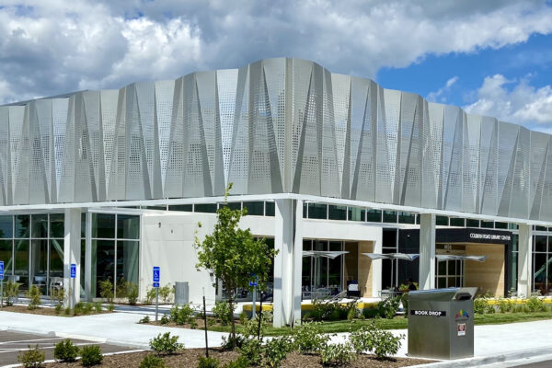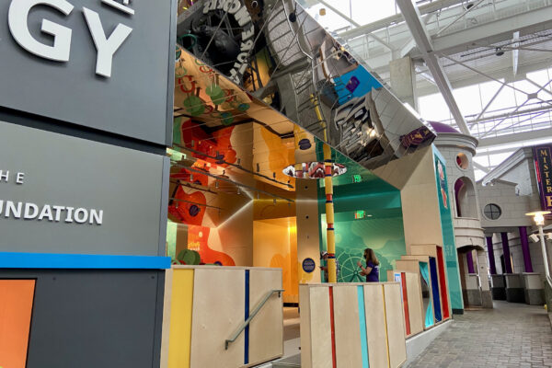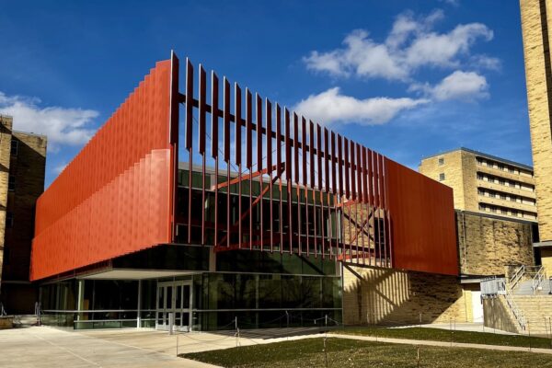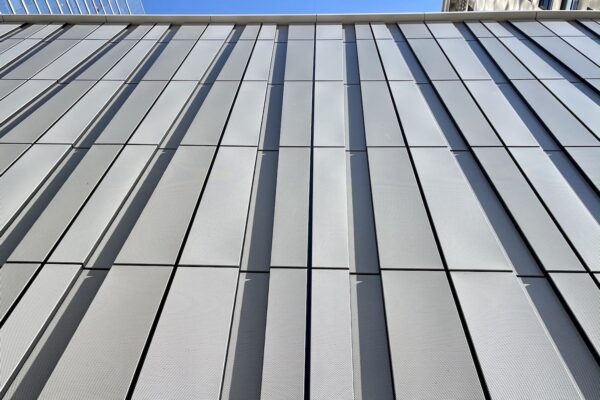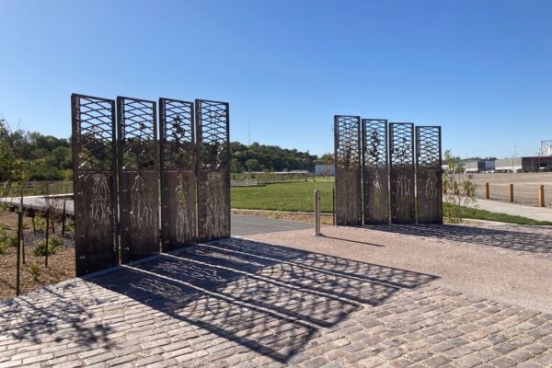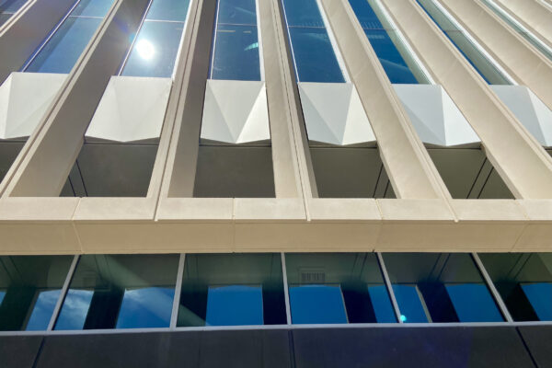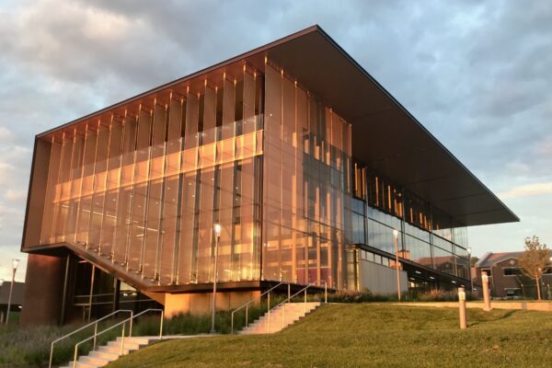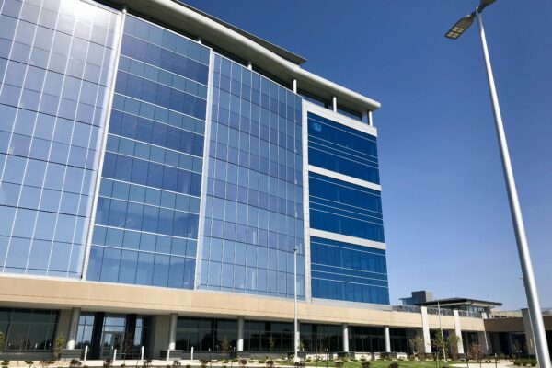Description
As with the Northland Innovation Center, this project on the University of Missouri Campus in Warrensburg, began construction during the summer of 2014. Again, SSM was brought in early as part of the team to execute the various exterior cladding components.
While the building forms are primarily clad in brick, there are concrete and metal panels that play a supporting role in defining key building elements. Here, a concrete panel system makes up the rain screen. TAKTL, the makers of the concrete panels, had not used their panels in a vertical orientation such as this and, because of that, did not even have an attachment system to install their panels. Additionally, this was TAKTL’s largest project to date.
Enter, SSM to provide a solution. SSM designed, engineered, fabricated and installed the concrete panels on a track system that we created specifically for this project. This being TAKTL’s largest project to date, we helped them coordinate their efforts and assisted in their logistics in order for the right panels to be delivered in the correct order.
Taking on the open joint rain screen system that the concrete panels defined only makes sense when you consider that our role has always been to keep water out of the building. Rain screens, by definition, allow water to pass thru the system making our flashing and trim components key to the system’s success.
SSM also fabricated and installed the ACM components above the entry canopies. the metal panels used as soffits and accent wall panels.
